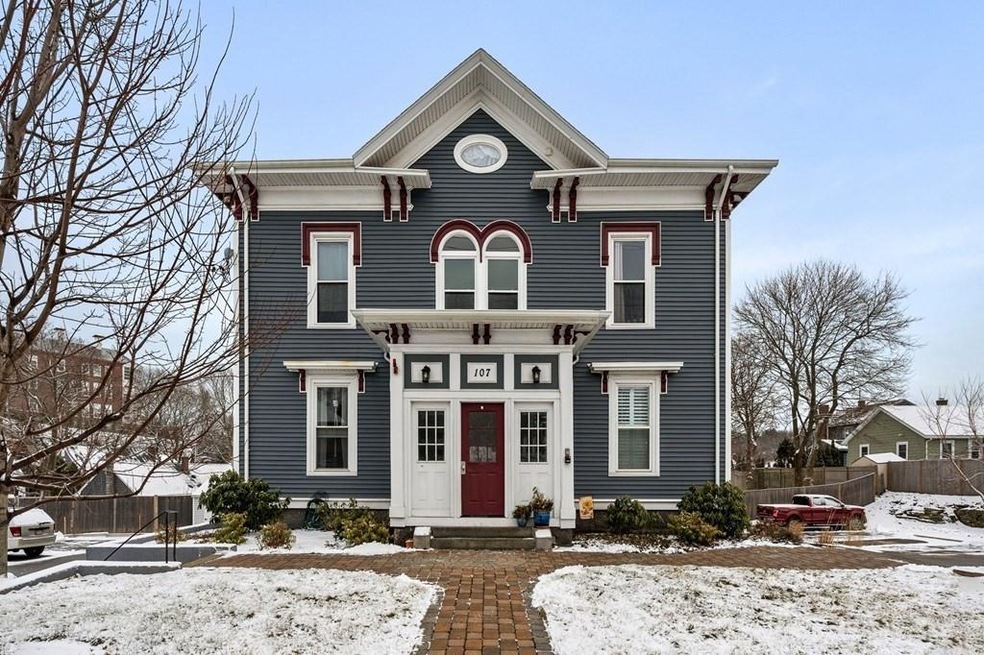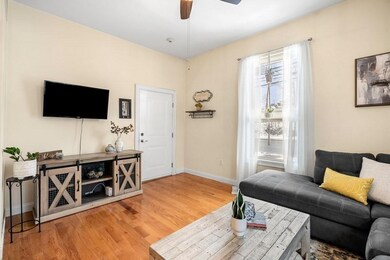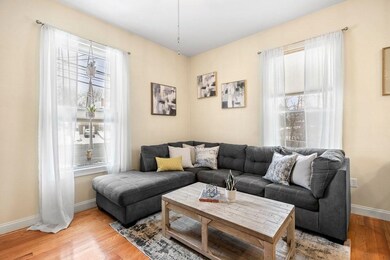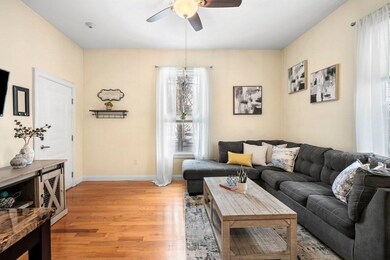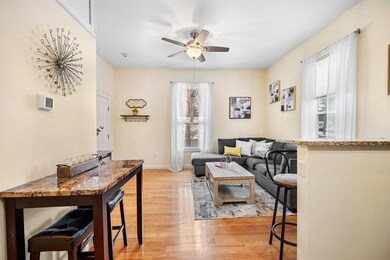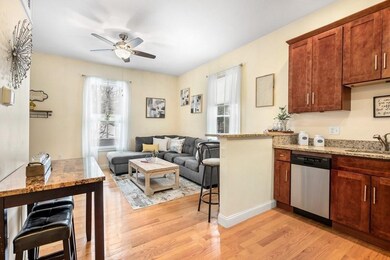
107 Highland Ave Unit 3 Salem, MA 01970
Witchcraft Heights NeighborhoodEstimated Value: $342,000 - $384,000
Highlights
- Marina
- Medical Services
- Open Floorplan
- Golf Course Community
- Waterfront
- Property is near public transit
About This Home
As of March 2022Chic and sophisticated condo offering one level living in an ideal commuter location. This first floor condo was completely renovated in 2015 and offers a perfect layout for entertaining with an open concept kitchen/living room with gleaming hardwood floors, high ceilings and an abundance of natural light. Beautiful kitchen boasts stainless steel appliances, granite counters, updated cabinets, gas cooking and a countertop seating area. Master bedroom with large closet. Second bedroom is accessed through the master and would be ideal for guests, a nursery, an office or whatever fits your lifestyle! Gorgeous updated bath with standup shower. This unit has so much to offer - two car parking, in unit laundry, exclusive use garden area (shared with Unit 4) & basement storage. Close to both Salem & Swampscott Commuter Rail locations, Salem State, Traders Way shopping plaza, Vinnin Square and vibrant Downtown Salem with its variety of eclectic restaurants and shops, Salem Harbor and PEM.
Property Details
Home Type
- Condominium
Est. Annual Taxes
- $3,865
Year Built
- Built in 1930
Lot Details
- Waterfront
- Garden
HOA Fees
- $351 Monthly HOA Fees
Home Design
- Garden Home
- Frame Construction
- Shingle Roof
Interior Spaces
- 682 Sq Ft Home
- 1-Story Property
- Open Floorplan
- Ceiling Fan
- Recessed Lighting
- Light Fixtures
- Fireplace
- Intercom
Kitchen
- Stove
- Range
- Microwave
- Dishwasher
- Stainless Steel Appliances
- Kitchen Island
- Solid Surface Countertops
- Disposal
Flooring
- Wood
- Wall to Wall Carpet
- Laminate
- Vinyl
Bedrooms and Bathrooms
- 2 Bedrooms
- 1 Full Bathroom
- Separate Shower
Laundry
- Laundry on main level
- Washer and Dryer
Parking
- 2 Car Parking Spaces
- Paved Parking
- Open Parking
- Off-Street Parking
- Assigned Parking
Location
- Property is near public transit
- Property is near schools
Schools
- Choice Elementary School
- Collins Middle School
- SHS High School
Utilities
- Forced Air Heating and Cooling System
- 1 Cooling Zone
- 1 Heating Zone
- Natural Gas Connected
Listing and Financial Details
- Assessor Parcel Number M:14 L:0198 S:803,4973472
Community Details
Overview
- Association fees include water, sewer, insurance, maintenance structure, ground maintenance, snow removal, trash, reserve funds
- 8 Units
- Highland Crossing Community
Amenities
- Medical Services
- Common Area
- Shops
- Coin Laundry
- Community Storage Space
Recreation
- Marina
- Golf Course Community
- Park
- Jogging Path
Pet Policy
- Breed Restrictions
Ownership History
Purchase Details
Home Financials for this Owner
Home Financials are based on the most recent Mortgage that was taken out on this home.Purchase Details
Home Financials for this Owner
Home Financials are based on the most recent Mortgage that was taken out on this home.Purchase Details
Home Financials for this Owner
Home Financials are based on the most recent Mortgage that was taken out on this home.Similar Homes in the area
Home Values in the Area
Average Home Value in this Area
Purchase History
| Date | Buyer | Sale Price | Title Company |
|---|---|---|---|
| Everett Carol | $325,000 | None Available | |
| Frasco Allison L | $248,000 | -- | |
| Harrington Grace | $203,000 | -- |
Mortgage History
| Date | Status | Borrower | Loan Amount |
|---|---|---|---|
| Open | Everett Carol | $292,500 | |
| Previous Owner | Frasco Allison L | $178,000 | |
| Previous Owner | Harrington Grace | $192,850 |
Property History
| Date | Event | Price | Change | Sq Ft Price |
|---|---|---|---|---|
| 03/18/2022 03/18/22 | Sold | $325,000 | +8.4% | $477 / Sq Ft |
| 02/01/2022 02/01/22 | Pending | -- | -- | -- |
| 01/27/2022 01/27/22 | For Sale | $299,900 | +20.9% | $440 / Sq Ft |
| 03/30/2018 03/30/18 | Sold | $248,000 | -4.2% | $364 / Sq Ft |
| 02/16/2018 02/16/18 | Pending | -- | -- | -- |
| 02/06/2018 02/06/18 | For Sale | $259,000 | -- | $380 / Sq Ft |
Tax History Compared to Growth
Tax History
| Year | Tax Paid | Tax Assessment Tax Assessment Total Assessment is a certain percentage of the fair market value that is determined by local assessors to be the total taxable value of land and additions on the property. | Land | Improvement |
|---|---|---|---|---|
| 2025 | $3,765 | $332,000 | $0 | $332,000 |
| 2024 | $3,639 | $313,200 | $0 | $313,200 |
| 2023 | $3,783 | $302,400 | $0 | $302,400 |
| 2022 | $3,865 | $291,700 | $0 | $291,700 |
| 2021 | $3,726 | $270,000 | $0 | $270,000 |
| 2020 | $3,556 | $246,100 | $0 | $246,100 |
| 2019 | $3,473 | $230,000 | $0 | $230,000 |
| 2018 | $3,061 | $199,000 | $0 | $199,000 |
| 2017 | $3,077 | $194,000 | $0 | $194,000 |
Agents Affiliated with this Home
-
Sarah Myles-Lennox
S
Seller's Agent in 2022
Sarah Myles-Lennox
MerryFox Realty
(857) 523-9733
3 in this area
34 Total Sales
-
Carol McDonald

Buyer's Agent in 2022
Carol McDonald
Lamacchia Realty, Inc.
(781) 389-6184
1 in this area
67 Total Sales
-

Seller's Agent in 2018
Sarah Harrington
William Raveis R.E. & Home Services
(508) 517-8019
-

Buyer's Agent in 2018
Karen Grenham
Costello Realty
Map
Source: MLS Property Information Network (MLS PIN)
MLS Number: 72937537
APN: SALE-000014-000000-000198-000803-000803
- 124R Highland Ave
- 6 Valley St
- 16 Horton St
- 16 Horton St Unit 2
- 63 Proctor St Unit E
- 209 Jefferson Ave
- 231 Jefferson Ave
- 52 Jefferson Ave
- 73 Lawrence St
- 42 Broad St Unit 5
- 31 Broad St
- 2 Griffin Place Unit 1
- 8 Scotia St
- 47 Winthrop St
- 35 Flint St Unit 208
- 6R Hazel Terrace Unit 8
- 2A Hazel St Unit 3
- 24 Cabot St Unit 1
- 3 Hazel St
- 365 Essex St
- 107 Highland Ave Unit 3
- 107 Highland Ave Unit 4
- 107 Highland Ave
- 107 Highland Ave Unit 2
- 107 Highland Ave Unit 8
- 6 Cottage St
- 6 Greenway Rd
- 8 Cottage St
- 111 Highland Ave
- 111 Highland Ave Unit 1
- 111 Highland Ave Unit 2
- 1 Willson Rd
- 3 Willson Rd
- 108 Highland Ave
- 104 Highland Ave
- 1B Greenway Rd
- 101 Highland Ave
- 1 Greenway Rd
- 1a Greenway Rd Unit 1A
- 10 Greenway Rd
