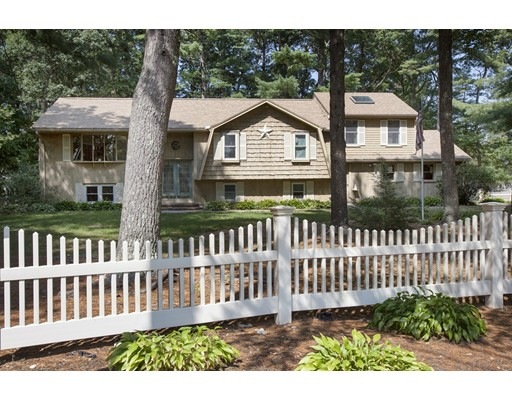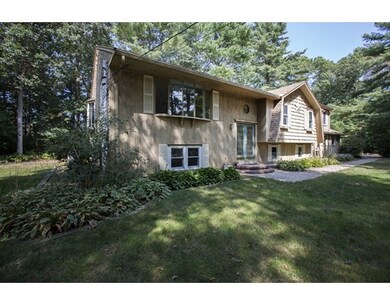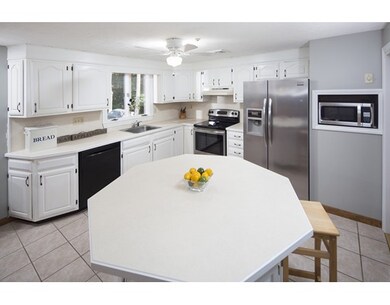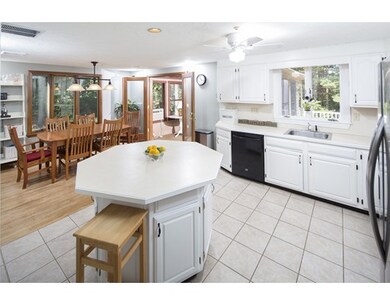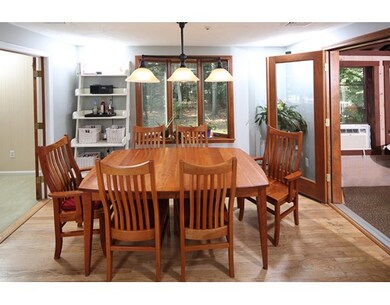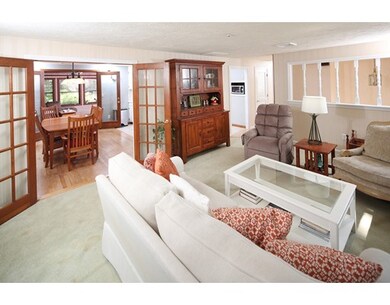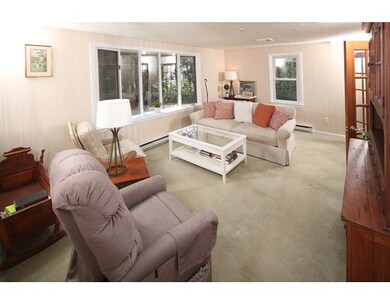
107 King Hill Rd Hanover, MA 02339
About This Home
As of December 2017Multi level home in an established cul de sac neighborhood. This 4 bed 2.5 bath spacious Home offers plenty of room for the whole family. Light and Bright Kitchen, Stainless Steel Appliances and Center Island flows into the Dinning space, all in nice neutral & soft colors. French doors open to a Three Season room overlooking composite deck and back yard where nature abounds. Second set of French doors invites you to the Living Room with Bay window, perfect space for entertaining. Custom Master Suite with Sitting Area, built in book shelves, over size walk in closet, fireplace, and cathedral ceilings makes for the perfect retreat. Two full baths and second bedroom complete the First Level. Lower Level will amaze you with the enormous family room, recessed lights and fireplace. Included on this level are two additional bedrooms, laundry and bath. Large Mudroom leads to attached two car garage. Plenty of storage throughout. Close to commuter rail, highway and Forge Pond Park.
Last Agent to Sell the Property
Keller Williams Realty Signature Properties Listed on: 09/13/2017

Home Details
Home Type
- Single Family
Est. Annual Taxes
- $8,021
Year Built
- 1975
Utilities
- Private Sewer
Ownership History
Purchase Details
Home Financials for this Owner
Home Financials are based on the most recent Mortgage that was taken out on this home.Purchase Details
Home Financials for this Owner
Home Financials are based on the most recent Mortgage that was taken out on this home.Purchase Details
Similar Homes in the area
Home Values in the Area
Average Home Value in this Area
Purchase History
| Date | Type | Sale Price | Title Company |
|---|---|---|---|
| Not Resolvable | $465,000 | -- | |
| Not Resolvable | $403,000 | -- | |
| Quit Claim Deed | -- | -- |
Mortgage History
| Date | Status | Loan Amount | Loan Type |
|---|---|---|---|
| Open | $438,000 | Stand Alone Refi Refinance Of Original Loan | |
| Closed | $441,500 | Stand Alone Refi Refinance Of Original Loan | |
| Closed | $446,500 | Stand Alone Refi Refinance Of Original Loan | |
| Closed | $456,577 | FHA | |
| Previous Owner | $63,000 | Credit Line Revolving | |
| Previous Owner | $322,400 | New Conventional | |
| Previous Owner | $135,000 | No Value Available | |
| Previous Owner | $75,000 | No Value Available |
Property History
| Date | Event | Price | Change | Sq Ft Price |
|---|---|---|---|---|
| 12/15/2017 12/15/17 | Sold | $465,000 | -2.1% | $162 / Sq Ft |
| 09/21/2017 09/21/17 | Pending | -- | -- | -- |
| 09/13/2017 09/13/17 | For Sale | $475,000 | +17.9% | $165 / Sq Ft |
| 06/17/2013 06/17/13 | Sold | $403,000 | -4.0% | $140 / Sq Ft |
| 05/20/2013 05/20/13 | Pending | -- | -- | -- |
| 03/22/2013 03/22/13 | Price Changed | $419,900 | -2.3% | $146 / Sq Ft |
| 01/20/2013 01/20/13 | For Sale | $429,900 | +6.7% | $150 / Sq Ft |
| 12/05/2012 12/05/12 | Off Market | $403,000 | -- | -- |
| 10/28/2012 10/28/12 | Price Changed | $429,900 | -4.4% | $150 / Sq Ft |
| 10/01/2012 10/01/12 | For Sale | $449,900 | -- | $156 / Sq Ft |
Tax History Compared to Growth
Tax History
| Year | Tax Paid | Tax Assessment Tax Assessment Total Assessment is a certain percentage of the fair market value that is determined by local assessors to be the total taxable value of land and additions on the property. | Land | Improvement |
|---|---|---|---|---|
| 2025 | $8,021 | $649,500 | $271,800 | $377,700 |
| 2024 | $7,998 | $622,900 | $271,800 | $351,100 |
| 2023 | $8,314 | $616,300 | $247,100 | $369,200 |
| 2022 | $8,458 | $554,600 | $247,100 | $307,500 |
| 2021 | $257 | $509,600 | $225,000 | $284,600 |
| 2020 | $5,504 | $504,700 | $225,000 | $279,700 |
| 2019 | $7,634 | $465,200 | $225,000 | $240,200 |
| 2018 | $7,494 | $460,300 | $225,000 | $235,300 |
| 2017 | $7,376 | $446,500 | $214,200 | $232,300 |
| 2016 | $7,199 | $427,000 | $194,700 | $232,300 |
| 2015 | $6,187 | $383,100 | $194,700 | $188,400 |
Agents Affiliated with this Home
-
Linda Chavez

Seller's Agent in 2017
Linda Chavez
Keller Williams Realty Signature Properties
(617) 834-9001
4 in this area
48 Total Sales
-
Maureen McCann

Buyer's Agent in 2017
Maureen McCann
William Raveis R.E. & Home Services
(888) 699-8876
20 Total Sales
-
Bob Germaine
B
Seller's Agent in 2013
Bob Germaine
Germaine Realty LLC
(781) 335-0880
3 in this area
60 Total Sales
Map
Source: MLS Property Information Network (MLS PIN)
MLS Number: 72228206
APN: HANO-000075-000000-000029
- 54 King Hill Rd
- 21 King Hill Rd
- 261 Olde Forge Rd
- 368 King St
- 15 Hayford Trail Unit 16
- 13 Hayford Trail Unit 15
- 12 Hayford Trail Unit 17
- 9 Hayford Trail Unit 13
- 7 Hayford Trail Unit 12
- 5 Hayford Trail Unit 11
- 3 Hayford Trail Unit 10
- 1 Hayford Trail Unit 9
- 11 Hayford Trail Unit 14
- 22 Howland Trail Unit 34
- 34 Howland Trail - Cushing Trail Unit 28
- 20 Howland Trail Unit 10
- 108 Waterford Dr
- 842 Whitman St
- 23 Sunnyside Ave
- 29 Beechwood Ln
