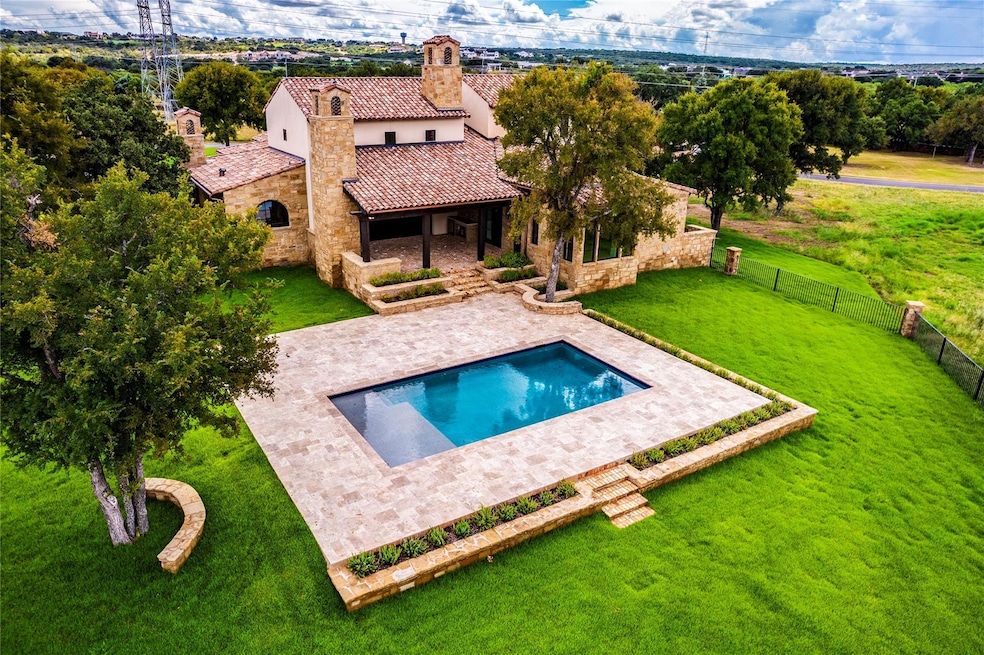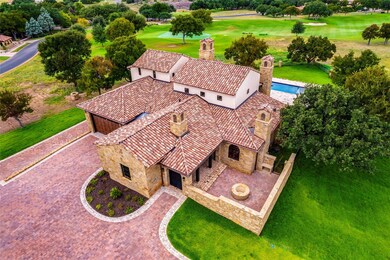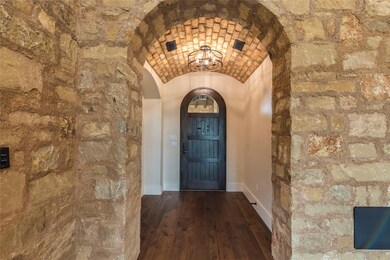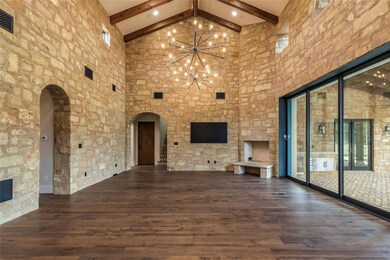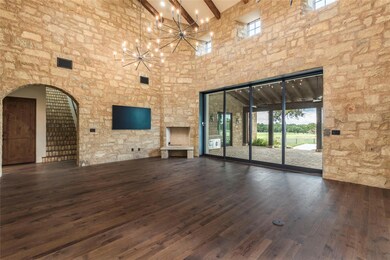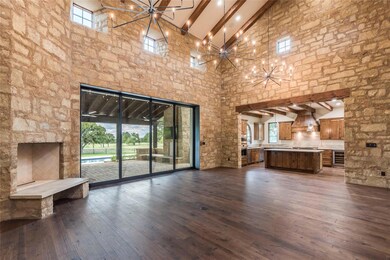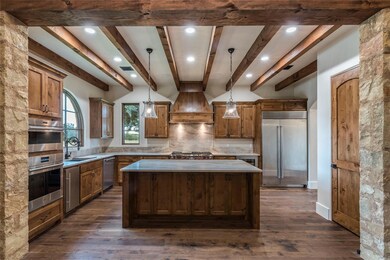
107 La Serena Loop Horseshoe Bay, TX 78657
Estimated payment $19,950/month
Highlights
- On Golf Course
- 24-Hour Security
- In Ground Pool
- Fitness Center
- New Construction
- Panoramic View
About This Home
Welcome to this stunning new construction home by Voltaire overlooking the 11th green in Escondido’s Golf and Lake Club, an exclusive, member-only, private community. This custom built home and attached casita are situated on a beautifully landscaped 1.19 acres. Upon entering, experience the grandeur of spacious living, soaring beamed ceilings, and an impressive stone fireplace. This expansive open concept living space seamlessly blends with the chef’s delight kitchen, equipped with top-of-the-line appliances, custom cabinetry, and a generous island, creating a fabulous space to enjoy while entertaining family and friends. The oversized outdoor covered patio, with cooking area, and stone fireplace overlooks the relaxing pool. The magnificent primary suite is a private haven, complete with luxurious separate vanities, along with French doors that open to the covered porch patio. The Control 4 Smart Home technology conveniently programs home security, electric shades, lighting, audio visual and thermostats. A significant bonus that provides cost savings on this golf estate lot is the owner’s private water well that irrigates the landscaping, yard plus pool. In addition, another unique opportunity is available with a La Cascada membership, where 4 parties share 1 membership fee. Exclusive Escondido membership offers access to world-class amenities within the private community, such as member’s only golf with no tee time required, a 30,000 SqFt Clubhouse with exceptional dining, a fitness center, pool side cabanas along side the resort-style pool, courtesy day-docks, plus full lake access via The Lake Club on Lake LBJ. Call to schedule your private tour today!
Listing Agent
Horizon Realty Brokerage Phone: (512) 342-1800 License #0684092 Listed on: 09/11/2024

Home Details
Home Type
- Single Family
Year Built
- Built in 2024 | New Construction
Lot Details
- 1.19 Acre Lot
- On Golf Course
- Southeast Facing Home
- Private Entrance
- Stone Wall
- Wrought Iron Fence
- Landscaped
- Sprinkler System
- Private Yard
HOA Fees
- $367 Monthly HOA Fees
Parking
- 3 Car Garage
- Parking Pad
- Circular Driveway
Property Views
- Panoramic
- Golf Course
- Pool
Home Design
- Brick Exterior Construction
- Slab Foundation
- Tile Roof
- Stone Siding
Interior Spaces
- 3,515 Sq Ft Home
- 2-Story Property
- Open Floorplan
- Built-In Features
- Beamed Ceilings
- Coffered Ceiling
- Cathedral Ceiling
- Ceiling Fan
- Double Pane Windows
- ENERGY STAR Qualified Windows
- Entrance Foyer
- Living Room with Fireplace
- Dining Room with Fireplace
- 4 Fireplaces
- Washer and Dryer
Kitchen
- Open to Family Room
- Breakfast Bar
- Built-In Oven
- Built-In Range
- Range Hood
- Microwave
- Built-In Refrigerator
- Ice Maker
- Wine Cooler
- Kitchen Island
Flooring
- Wood
- Carpet
- Tile
Bedrooms and Bathrooms
- 4 Bedrooms | 3 Main Level Bedrooms
- Primary Bedroom on Main
- Walk-In Closet
- Double Vanity
- Soaking Tub
- Walk-in Shower
Home Security
- Smart Home
- Smart Thermostat
Pool
- In Ground Pool
- Outdoor Pool
Outdoor Features
- Balcony
- Covered patio or porch
- Outdoor Fireplace
- Fire Pit
- Rain Gutters
Schools
- Llano Elementary And Middle School
- Llano High School
Utilities
- Central Heating and Cooling System
- Underground Utilities
- Propane
Additional Features
- Smart Technology
- Property is near a clubhouse
Listing and Financial Details
- Assessor Parcel Number 55666
Community Details
Overview
- Association fees include common area maintenance, ground maintenance
- Escondido HOA
- Built by Voltaire
- Escondido Golf And Lake Club Subdivision
- Community Lake
Amenities
- Common Area
- Restaurant
- Clubhouse
- Planned Social Activities
- Community Mailbox
Recreation
- Golf Course Community
- Tennis Courts
- Fitness Center
- Community Pool
- Putting Green
Security
- 24-Hour Security
- Gated Community
Map
Home Values in the Area
Average Home Value in this Area
Property History
| Date | Event | Price | Change | Sq Ft Price |
|---|---|---|---|---|
| 03/31/2025 03/31/25 | Price Changed | $2,995,000 | -6.4% | $852 / Sq Ft |
| 03/05/2025 03/05/25 | Off Market | -- | -- | -- |
| 03/01/2025 03/01/25 | For Sale | $3,200,000 | 0.0% | $910 / Sq Ft |
| 12/25/2024 12/25/24 | Off Market | -- | -- | -- |
| 12/23/2024 12/23/24 | For Sale | $3,200,000 | 0.0% | $910 / Sq Ft |
| 12/22/2024 12/22/24 | For Sale | $3,200,000 | 0.0% | $910 / Sq Ft |
| 12/21/2024 12/21/24 | Off Market | -- | -- | -- |
| 09/30/2024 09/30/24 | Price Changed | $3,200,000 | -5.9% | $910 / Sq Ft |
| 09/11/2024 09/11/24 | For Sale | $3,400,000 | -- | $967 / Sq Ft |
Similar Homes in Horseshoe Bay, TX
Source: Unlock MLS (Austin Board of REALTORS®)
MLS Number: 4279011
- Lot 17 La Serena Loop
- 203 Hi Cir W
- LT 23001 Hi Circle South Far W
- 308 Hi Cir W
- 308 Hi Circle West #A and #B
- 104 Springfield
- 1502 Hi Cir S
- 122 Plz Escondido
- 206 Colt
- 110 Colt
- 145 La Serena Loop
- Lot 9005-A Springfield Dr
- Lot 9005-B Springfield Dr
- Lt 9013 Springfield Dr
- Lot 9009-B Springfield Dr
- Lot 9009-A Springfield Dr
- 107 Winchester
- 317 Azalea Ct
- LT 23004 Far Rd W
- 310 Azalea Ct
- 700 Hi Cir W
- 2805 Aurora
- 808 Hi Cir W
- 1210 Hi Stirrup Unit 201
- 1209 Hi Stirrup
- 608 Sombrero
- 105 Southern Spur
- 117 Lost Spur
- 1411 Hi Cir N
- 505 Silver Spur
- 111 Lachite
- 906 Hi Cir N
- 2924 Candace Cir
- 402 Hi Stirrup Unit E4
- 112 Tuscan Dr
- 1406 Prospect
- 511 Wind Swept
- 307 Out Yonder
- 512 Fault Line Dr
- 400 Tungsten
