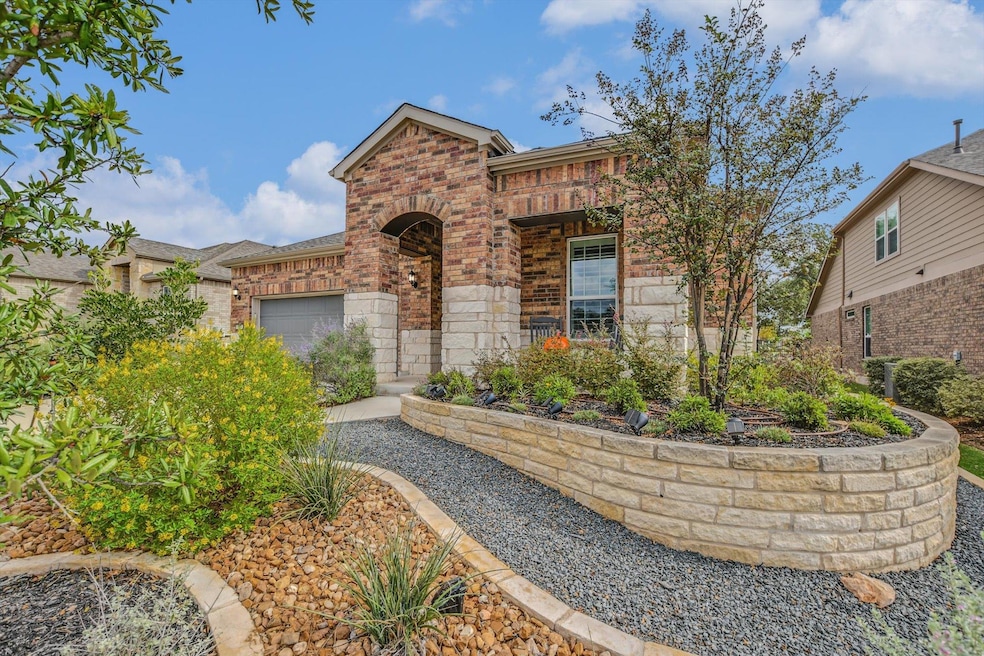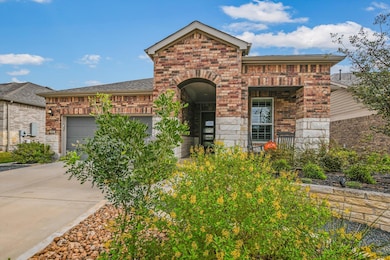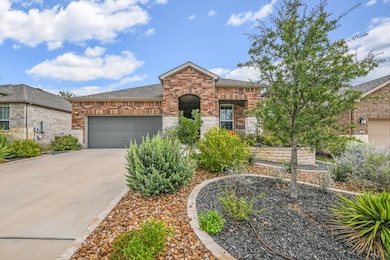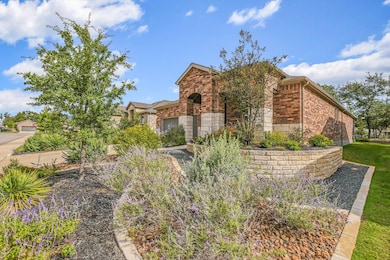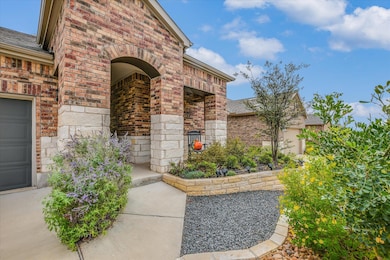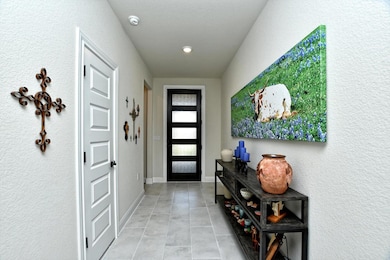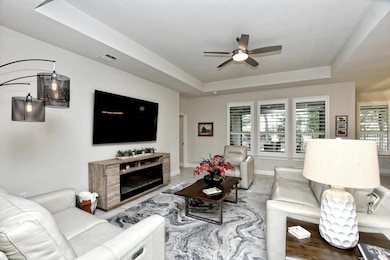107 Lafayette St Georgetown, TX 78633
Sun City NeighborhoodEstimated payment $3,641/month
Highlights
- Golf Course Community
- Fitness Center
- Open Floorplan
- Douglas Benold Middle School Rated A-
- Fishing
- Community Lake
About This Home
Gorgeous professional landscaping welcomes you to this stunning 1,988 sf Prestige model home in Sun City. With 2 bedrooms (including a guest bedroom with private bath), 2 1/2 total baths and a den, the open floor plan includes a gourmet kitchen which opens to the great room with dining area. Kitchen features are a special island, quartz counters, upgraded cabinets, pullouts, return drawers, tile backsplash and upgraded lighting. There are plantation shutters throughout along with upgraded tile floors everywhere and a coffered ceiling in the great room. The master bedroom includes an upgraded master bath with walk in shower and two walk in closets. The large laundry room has a built in work surface and cabinets with a utility sink. The extended, screened rear patio faces east for afternoon shade. An extended garage includes storage racks and a water softener. This special home will not last long – see it soon!
Listing Agent
Rugg Realty LLC Brokerage Phone: (512) 818-6700 License #0663681 Listed on: 10/30/2025
Home Details
Home Type
- Single Family
Est. Annual Taxes
- $10,237
Year Built
- Built in 2021
Lot Details
- 6,447 Sq Ft Lot
- West Facing Home
- Partially Fenced Property
- Level Lot
- Sprinkler System
HOA Fees
- $158 Monthly HOA Fees
Parking
- 2 Car Garage
Home Design
- Brick Exterior Construction
- Slab Foundation
- Composition Roof
- Stone Siding
Interior Spaces
- 1,988 Sq Ft Home
- 1-Story Property
- Open Floorplan
- Built-In Features
- Crown Molding
- Coffered Ceiling
- Plantation Shutters
- Tile Flooring
- Neighborhood Views
Kitchen
- Breakfast Bar
- Self-Cleaning Oven
- Dishwasher
- Kitchen Island
- Quartz Countertops
- Disposal
Bedrooms and Bathrooms
- 2 Main Level Bedrooms
- Walk-In Closet
Laundry
- Laundry Room
- Dryer
- Washer
Home Security
- Closed Circuit Camera
- Carbon Monoxide Detectors
- Fire and Smoke Detector
Eco-Friendly Details
- Energy-Efficient Appliances
Outdoor Features
- Screened Patio
- Rear Porch
Location
- Property is near a golf course
- Suburban Location
Utilities
- Central Heating and Cooling System
- Cooling System Powered By Gas
- Heating System Uses Natural Gas
- Underground Utilities
- Natural Gas Connected
- ENERGY STAR Qualified Water Heater
- Water Softener is Owned
- Cable TV Available
Listing and Financial Details
- Assessor Parcel Number 209931680E0004
- Tax Block E
Community Details
Overview
- Association fees include common area maintenance
- Sun City Home Owners Association
- Sun City Subdivision
- Community Lake
Amenities
- Picnic Area
- Common Area
- Restaurant
- Door to Door Trash Pickup
- Clubhouse
- Meeting Room
- Community Library
- Planned Social Activities
- Package Room
Recreation
- Golf Course Community
- Tennis Courts
- Sport Court
- Fitness Center
- Community Pool
- Fishing
- Dog Park
- Trails
Security
- Resident Manager or Management On Site
Map
Home Values in the Area
Average Home Value in this Area
Tax History
| Year | Tax Paid | Tax Assessment Tax Assessment Total Assessment is a certain percentage of the fair market value that is determined by local assessors to be the total taxable value of land and additions on the property. | Land | Improvement |
|---|---|---|---|---|
| 2025 | $7,558 | $485,363 | $80,000 | $405,363 |
| 2024 | $7,558 | $471,749 | $80,000 | $391,749 |
| 2023 | $7,674 | $494,822 | $80,000 | $414,822 |
| 2022 | $2,253 | $100,000 | $80,000 | $20,000 |
Property History
| Date | Event | Price | List to Sale | Price per Sq Ft |
|---|---|---|---|---|
| 10/30/2025 10/30/25 | For Sale | $499,000 | -- | $251 / Sq Ft |
Purchase History
| Date | Type | Sale Price | Title Company |
|---|---|---|---|
| Special Warranty Deed | -- | None Listed On Document |
Mortgage History
| Date | Status | Loan Amount | Loan Type |
|---|---|---|---|
| Open | $175,000 | New Conventional |
Source: Unlock MLS (Austin Board of REALTORS®)
MLS Number: 4705628
APN: R610483
- 502 Saratoga Ln
- 813 Saratoga Ln
- 705 Kitty Hawk Rd
- 106 Kitty Hawk Rd
- 902 Saratoga Ln
- 309 Kitty Hawk Rd
- 702 Kitty Hawk Rd
- 101 Bristol Cove
- 202 Iron Rail Ln
- 511 Wooden Rail Ln
- 122 Clay Hill St
- 203 Smokestack Ln
- 201 Smokestack Ln
- 908 Jennings Branch
- 1104 Jennings Branch Rd
- 113 Hobby St
- 105 Medina Creek Cove
- 104 Pelham St
- 120 Pelham St
- 101 Halford Rd
- 312 Kitty Hawk Rd
- 517 Coda Crossing
- 500 Veneta Ln
- 321 Coda Crossing
- 721 Independence Creek Ln
- 29600 Ronald Reagan Blvd Unit 2100
- 29600 Ronald Reagan Blvd Unit C1 5300
- 29600 Ronald Reagan Blvd Unit B1 2307
- 29600 Ronald Reagan Blvd Unit A2 1308
- 29600 Ronald W Reagan Blvd
- 411 Capote Peak Dr
- 105 Meadow Dr
- 2340 Sawdust Dr
- 124 Millbend Rd
- 204 Monument Hill Trail
- 308 Millbend Rd
- 216 Armstrong Dr
- 310 Deer Meadow Cir
- 6618 Cherrywood Ln
- 132 County Road 247
