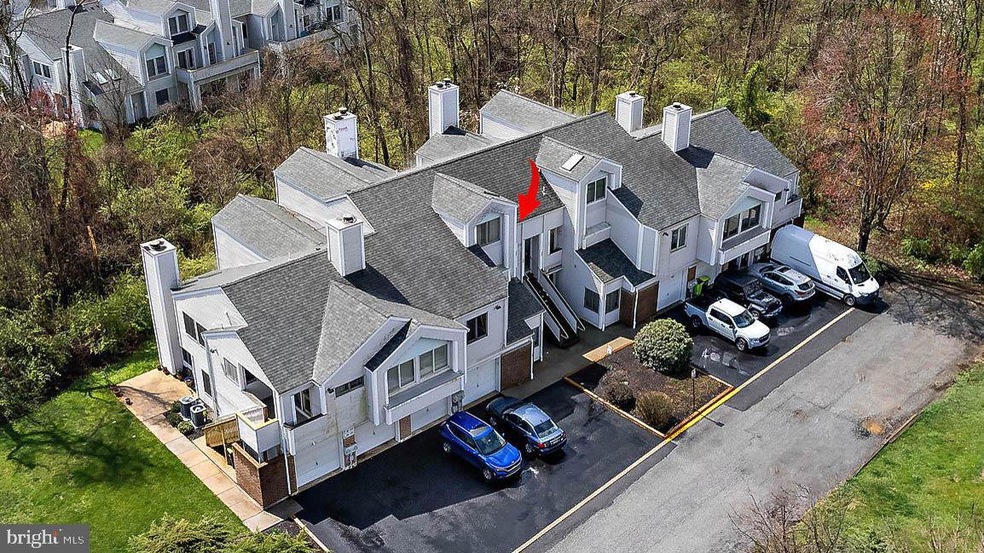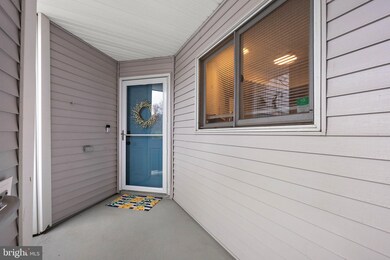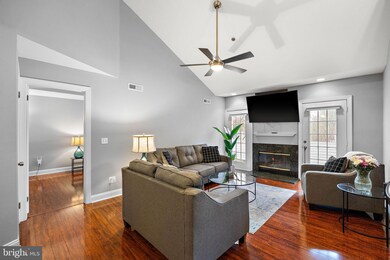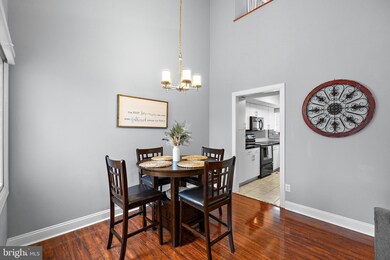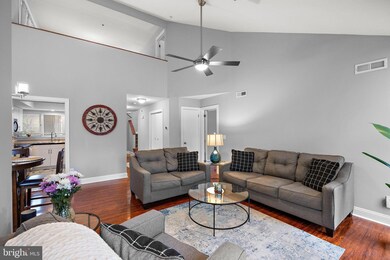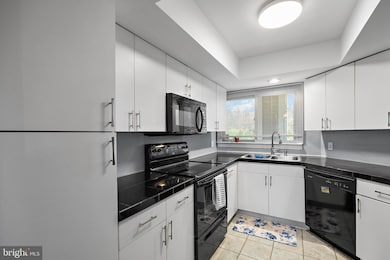
107 Margit Ct Newark, DE 19711
Eastern Newark NeighborhoodEstimated Value: $247,054 - $284,000
Highlights
- View of Trees or Woods
- Contemporary Architecture
- Backs to Trees or Woods
- Wilson (Etta J.) Elementary School Rated 9+
- Vaulted Ceiling
- Loft
About This Home
As of May 2024Welcome to the ultimate 2 bedroom / 2.5-bathroom condo with two levels, private garage and two spacious primary suites in the desirable community of Creekside. The dramatic main level boasts an open floorplan with vaulted ceilings and features a walk-through kitchen with tile floors and plenty of counterspace and cabinetry. The separate dining space is open to the living room with fireplace and access to the unit wide outdoor private deck with views of the serene woods and soothing sounds of the flowing creek. The main level is complete with an oversized primary bedroom with sliding glass doors to the deck, a generous walk-in closet, full bathroom and in-unit laundry. Upstairs, a spacious loft overlooks the living room and offers flex space for a separate sitting room, office, or workout space. An additional primary suite completes the upper level with its own walk-in closet, and a stunning full bathroom featuring a soaking tub and separate fully tiled shower with soothing gray tones. Outside you will find dedicated parking spaces in front of the private garage for all your storage needs. Updates and improvements include: all polybutylene plumbing has been removed and replaced, wood laminate floors throughout, ceramic tile in updated kitchen and baths, stylish neutrals paint colors throughout, and new dura-decking (in progress for 2024). Conveniently located near the University of Delaware, Christiana Hospital and all points in both Newark and Wilmington. The monthly condo fee covers all exterior maintenance, roof, trash, snow, and common/community grounds. Don't miss the opportunity to call this move in ready top-level unit your next home!
Property Details
Home Type
- Condominium
Est. Annual Taxes
- $2,686
Year Built
- Built in 1988
HOA Fees
- $295 Monthly HOA Fees
Parking
- 1 Car Attached Garage
- 1 Driveway Space
- Front Facing Garage
- Garage Door Opener
Property Views
- Woods
- Creek or Stream
Home Design
- Contemporary Architecture
- Architectural Shingle Roof
- Vinyl Siding
Interior Spaces
- 1,650 Sq Ft Home
- Property has 2 Levels
- Vaulted Ceiling
- Ceiling Fan
- Recessed Lighting
- Wood Burning Fireplace
- Non-Functioning Fireplace
- Combination Dining and Living Room
- Loft
Kitchen
- Electric Oven or Range
- Built-In Microwave
- Dishwasher
- Disposal
Flooring
- Carpet
- Laminate
- Ceramic Tile
Bedrooms and Bathrooms
- En-Suite Primary Bedroom
- Walk-In Closet
Laundry
- Laundry on main level
- Washer and Dryer Hookup
Home Security
Schools
- Wilson Elementary School
- Shue-Medill Middle School
- Newark High School
Utilities
- Forced Air Heating and Cooling System
- Back Up Electric Heat Pump System
- Electric Water Heater
Additional Features
- Balcony
- Backs to Trees or Woods
Listing and Financial Details
- Tax Lot 218.C.0199
- Assessor Parcel Number 08-055.30-218.C.0199
Community Details
Overview
- $1,000 Capital Contribution Fee
- Association fees include common area maintenance, exterior building maintenance, all ground fee, insurance, lawn maintenance, management, sewer, snow removal, trash
- Low-Rise Condominium
- Creekside Subdivision
- Property Manager
Pet Policy
- Pets allowed on a case-by-case basis
Security
- Fire Sprinkler System
Ownership History
Purchase Details
Home Financials for this Owner
Home Financials are based on the most recent Mortgage that was taken out on this home.Purchase Details
Home Financials for this Owner
Home Financials are based on the most recent Mortgage that was taken out on this home.Purchase Details
Home Financials for this Owner
Home Financials are based on the most recent Mortgage that was taken out on this home.Purchase Details
Home Financials for this Owner
Home Financials are based on the most recent Mortgage that was taken out on this home.Purchase Details
Home Financials for this Owner
Home Financials are based on the most recent Mortgage that was taken out on this home.Similar Homes in the area
Home Values in the Area
Average Home Value in this Area
Purchase History
| Date | Buyer | Sale Price | Title Company |
|---|---|---|---|
| Limberg David Koerner | -- | None Listed On Document | |
| Solis Alexia | $145,000 | None Available | |
| Patel Dharampal Dineshkumar | $95,301 | None Available | |
| Hofmann Diane E | $175,000 | -- | |
| Brown Amy | $120,000 | -- |
Mortgage History
| Date | Status | Borrower | Loan Amount |
|---|---|---|---|
| Previous Owner | Solis Alexia | $116,000 | |
| Previous Owner | Patel Dharampal Dineshkumar | $118,750 | |
| Previous Owner | Hofmann Diane E | $140,000 | |
| Previous Owner | Brown Amy | $117,300 |
Property History
| Date | Event | Price | Change | Sq Ft Price |
|---|---|---|---|---|
| 05/15/2024 05/15/24 | Sold | $263,000 | +9.6% | $159 / Sq Ft |
| 04/14/2024 04/14/24 | Pending | -- | -- | -- |
| 04/12/2024 04/12/24 | For Sale | $239,900 | +65.4% | $145 / Sq Ft |
| 02/28/2020 02/28/20 | Sold | $145,000 | 0.0% | -- |
| 01/20/2020 01/20/20 | Pending | -- | -- | -- |
| 01/13/2020 01/13/20 | For Sale | $145,000 | +45.0% | -- |
| 02/15/2018 02/15/18 | Sold | $100,001 | +5.4% | -- |
| 11/24/2017 11/24/17 | Pending | -- | -- | -- |
| 11/07/2017 11/07/17 | For Sale | $94,900 | -- | -- |
Tax History Compared to Growth
Tax History
| Year | Tax Paid | Tax Assessment Tax Assessment Total Assessment is a certain percentage of the fair market value that is determined by local assessors to be the total taxable value of land and additions on the property. | Land | Improvement |
|---|---|---|---|---|
| 2024 | $2,768 | $65,000 | $9,800 | $55,200 |
| 2023 | $2,692 | $65,000 | $9,800 | $55,200 |
| 2022 | $2,686 | $65,000 | $9,800 | $55,200 |
| 2021 | $2,629 | $65,000 | $9,800 | $55,200 |
| 2020 | $2,561 | $65,000 | $9,800 | $55,200 |
| 2019 | $2,417 | $65,000 | $9,800 | $55,200 |
| 2018 | $115 | $65,000 | $9,800 | $55,200 |
| 2017 | $2,120 | $65,000 | $9,800 | $55,200 |
| 2016 | $2,120 | $65,000 | $9,800 | $55,200 |
| 2015 | $1,931 | $65,000 | $9,800 | $55,200 |
| 2014 | $1,931 | $65,000 | $9,800 | $55,200 |
Agents Affiliated with this Home
-
Thomas Desper

Seller's Agent in 2024
Thomas Desper
Compass
(302) 357-7282
6 in this area
130 Total Sales
-
Stephen Mottola

Seller Co-Listing Agent in 2024
Stephen Mottola
Compass
(302) 437-6600
8 in this area
710 Total Sales
-
Bob Hamour

Buyer's Agent in 2024
Bob Hamour
Realty Mark Associates-Newark
(302) 307-3047
3 in this area
62 Total Sales
-
Phillip Hibbard

Seller's Agent in 2020
Phillip Hibbard
Empower Real Estate, LLC
(302) 593-3365
2 in this area
41 Total Sales
-
M
Seller's Agent in 2018
Martin Willeford
Long & Foster
-
Corinne Redick
C
Buyer's Agent in 2018
Corinne Redick
RE/MAX
(215) 990-4446
1 in this area
15 Total Sales
Map
Source: Bright MLS
MLS Number: DENC2058348
APN: 08-055.30-218.C-0199
- 501 Michelle Ct Unit 25
- 502 Michelle Ct Unit 502
- 18 E Green Valley Cir
- 41 E Green Valley Cir
- 137 E Green Valley Cir
- 707 6th St
- 58 Millwright Dr
- 1021 Mayflower Dr
- 47 Old Manor Rd
- 211 Catalina Dr
- 333 Tamara Cir
- 511 Tamara Cir
- 128 Durso Dr
- 26 Forest Ridge Unit RG
- 317 Nicholas Ct
- 9 Henderson Hill Rd
- 415 Tamara Cir
- 91 Old Red Mill Rd
- 418 Tamara Cir
- 320 Quimby Dr
- 107 Margit Ct
- 103 Margit Ct Unit 103
- 105 Margit Ct Unit 105
- 101 Margit Ct Unit 193
- 101 Margit Ct
- 108 Margit Ct Unit 108
- 104 Margit Ct Unit 104
- 106 Margit Ct
- 102 Margit Ct Unit 102
- 202 Margit Ct Unit 202
- 204 Margit Ct
- 203 Margit Ct Unit CREEKS
- 203 Margit Ct Unit 203
- 201 Margit Ct Unit 201
- 208 Margit Ct Unit 4R
- 206 Margit Ct
- 207 Margit Ct Unit 207
- 606 Madeline Ct
- 205 Margit Ct
- 405 Madeline Ct
