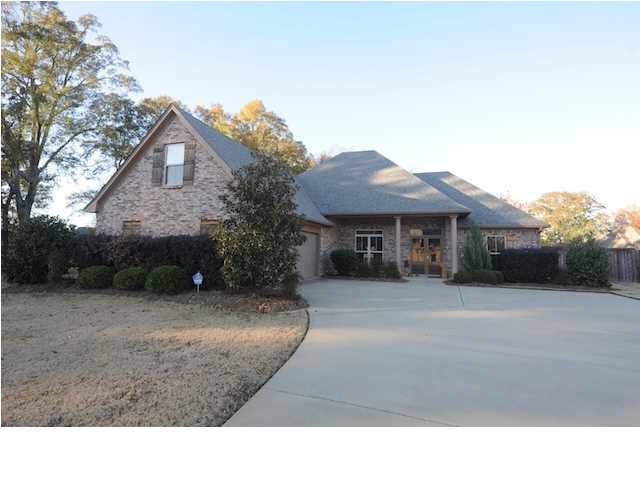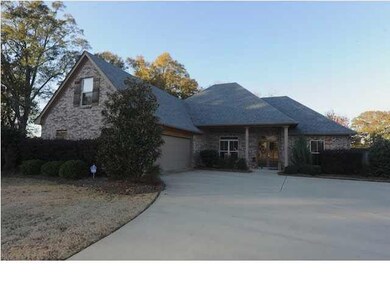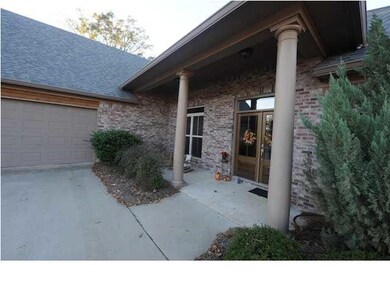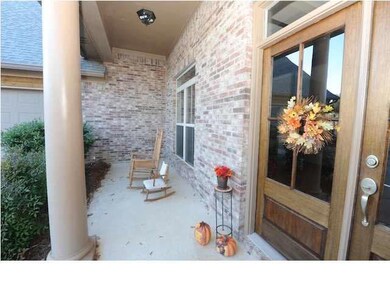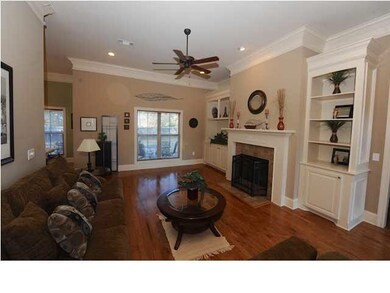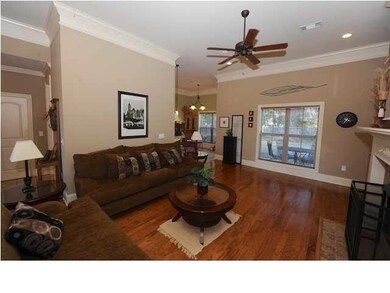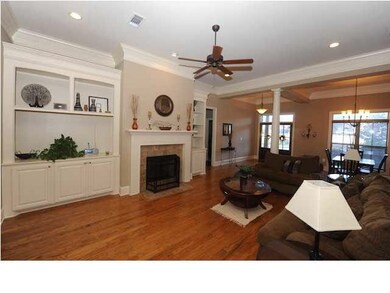
107 Marshas Way Canton, MS 39046
Highlights
- Clubhouse
- Traditional Architecture
- High Ceiling
- Madison Crossing Elementary School Rated A
- Wood Flooring
- Community Pool
About This Home
As of June 2016Major price change!!! Seller has relocated and is ready for an offer! Way below comps. Ready for new owner with wonderful cul-de-sac living. Spacious and lovely, this 3 bedroom, 2.5 bath home with a BONUS room above the garage is picture perfect and maintained with love and attention to detail. The hardwood floors and high ceilings give this home even more of a spacious feeling in the living and formal dining area. Cozy up to watch the fire and enjoy the beautiful built-ins. Kitchen is fully equipped with top end appliances, an eat in breakfast area, bar area, tons of storage and a nice sized panty. The oversize master bedroom is spacious and has a master bathroom with a spa-like feeling. The other 2 downstairs bedrooms are large and plenty of space. Above the garage, there is a large bonus room that can easily be used as another bedroom, man cave or playroom. With this large lot, you have a great sized backyard that is fully wooden fenced. The seller hates to leave this wonderful home but has to move due to relocation. Home is located in USDA/RURAL housing are that qualifies for 100% financing. Don't miss touring and falling in love with this great house. Call for your personal showing today!
Last Agent to Sell the Property
Keller Williams License #S45324 Listed on: 06/05/2014

Last Buyer's Agent
Stephanie Remore
Keller Williams
Home Details
Home Type
- Single Family
Est. Annual Taxes
- $383
Year Built
- Built in 2006
Lot Details
- Wood Fence
- Back Yard Fenced
Parking
- 2 Car Attached Garage
- Garage Door Opener
Home Design
- Traditional Architecture
- Brick Exterior Construction
- Slab Foundation
- Architectural Shingle Roof
Interior Spaces
- 2,400 Sq Ft Home
- 2-Story Property
- High Ceiling
- Ceiling Fan
- Fireplace
- Insulated Windows
Kitchen
- Electric Oven
- Gas Cooktop
- Recirculated Exhaust Fan
- Microwave
Flooring
- Wood
- Ceramic Tile
Bedrooms and Bathrooms
- 3 Bedrooms
- Walk-In Closet
- Double Vanity
Home Security
- Home Security System
- Fire and Smoke Detector
Outdoor Features
- Slab Porch or Patio
Schools
- Madison Avenue Elementary School
- Rosa Scott Middle School
- Madison Central High School
Utilities
- Central Heating and Cooling System
- Heating System Uses Natural Gas
- Gas Water Heater
- Prewired Cat-5 Cables
Listing and Financial Details
- Assessor Parcel Number 082H-27-261/00.00
Community Details
Overview
- Property has a Home Owners Association
- Association fees include ground maintenance, pool service
- Bradshaw Ridge Subdivision
Amenities
- Clubhouse
Recreation
- Community Pool
Ownership History
Purchase Details
Home Financials for this Owner
Home Financials are based on the most recent Mortgage that was taken out on this home.Purchase Details
Home Financials for this Owner
Home Financials are based on the most recent Mortgage that was taken out on this home.Purchase Details
Purchase Details
Home Financials for this Owner
Home Financials are based on the most recent Mortgage that was taken out on this home.Similar Homes in Canton, MS
Home Values in the Area
Average Home Value in this Area
Purchase History
| Date | Type | Sale Price | Title Company |
|---|---|---|---|
| Warranty Deed | -- | Luckettland Titile | |
| Warranty Deed | -- | None Available | |
| Interfamily Deed Transfer | -- | None Available | |
| Warranty Deed | -- | None Available |
Mortgage History
| Date | Status | Loan Amount | Loan Type |
|---|---|---|---|
| Open | $233,197 | FHA | |
| Previous Owner | $207,100 | New Conventional | |
| Previous Owner | $200,000 | Unknown | |
| Previous Owner | $199,200 | Purchase Money Mortgage |
Property History
| Date | Event | Price | Change | Sq Ft Price |
|---|---|---|---|---|
| 06/30/2016 06/30/16 | Sold | -- | -- | -- |
| 06/13/2016 06/13/16 | Pending | -- | -- | -- |
| 03/09/2016 03/09/16 | For Sale | $244,900 | -2.0% | $106 / Sq Ft |
| 08/21/2014 08/21/14 | Sold | -- | -- | -- |
| 08/13/2014 08/13/14 | Pending | -- | -- | -- |
| 12/03/2013 12/03/13 | For Sale | $249,900 | -- | $104 / Sq Ft |
Tax History Compared to Growth
Tax History
| Year | Tax Paid | Tax Assessment Tax Assessment Total Assessment is a certain percentage of the fair market value that is determined by local assessors to be the total taxable value of land and additions on the property. | Land | Improvement |
|---|---|---|---|---|
| 2024 | $2,299 | $22,666 | $0 | $0 |
| 2023 | $2,299 | $22,666 | $0 | $0 |
| 2022 | $2,299 | $22,666 | $0 | $0 |
| 2021 | $2,149 | $21,730 | $0 | $0 |
| 2020 | $1,888 | $21,730 | $0 | $0 |
| 2019 | $1,888 | $21,730 | $0 | $0 |
| 2018 | $1,888 | $21,730 | $0 | $0 |
| 2017 | $1,852 | $21,375 | $0 | $0 |
| 2016 | $1,852 | $21,375 | $0 | $0 |
| 2015 | $1,767 | $21,375 | $0 | $0 |
| 2014 | $3,100 | $32,063 | $0 | $0 |
Agents Affiliated with this Home
-
Stephanie Remore

Seller's Agent in 2016
Stephanie Remore
Keller Williams
(601) 955-7176
248 Total Sales
-
Antonio Magee

Buyer's Agent in 2016
Antonio Magee
Leah Cim Real Estate & Property Mgt LLC
(601) 212-7755
29 Total Sales
Map
Source: MLS United
MLS Number: 1259200
APN: 082H-27-261-00-00
- 192 Azure Dr
- 485 Aurora Cir
- 146 Western Ridge Cir
- 469 Aurora Cir
- 493 Aurora Cir
- 481 Aurora Cir
- 464 Aurora Cir
- 452 Aurora Cir
- 460 Aurora Cir
- 489 Aurora Cir
- 425 Aurora Cir
- 448 Aurora Cir
- 216 Azure Dr
- 488 Aurora Cir
- 473 Aurora Cir
- 294 Yandell Rd
- 117 Southern Oak Way Unit Lot 51
- 938 Glenwild Cir
- 472 Aurora Cir
- 140 Glenwild Trail
