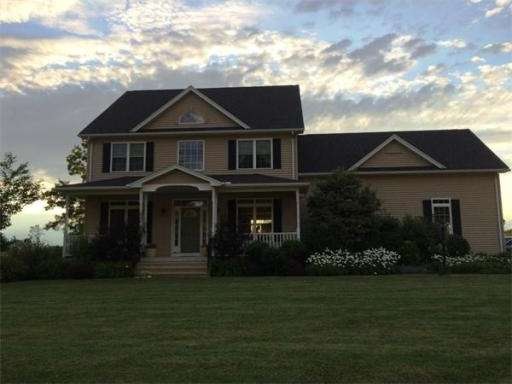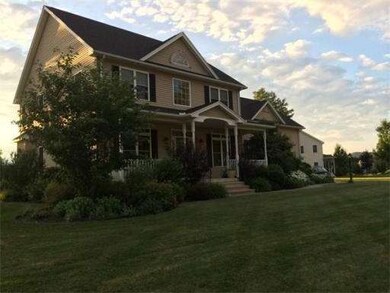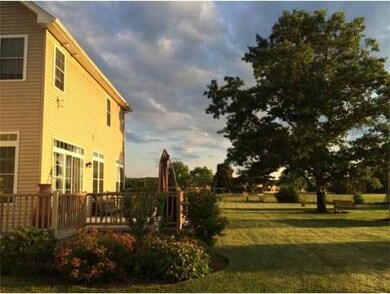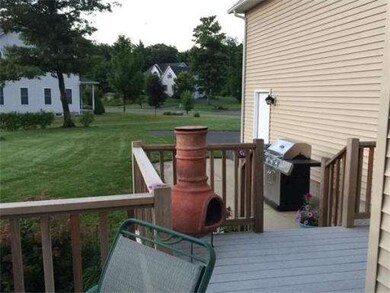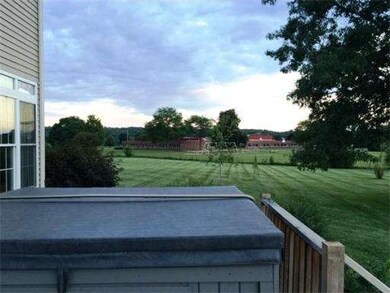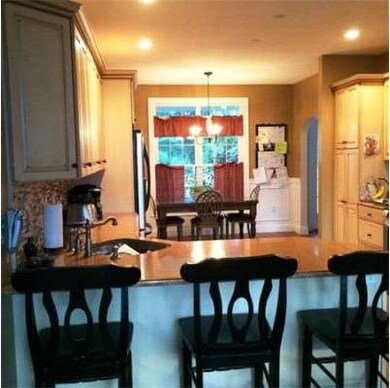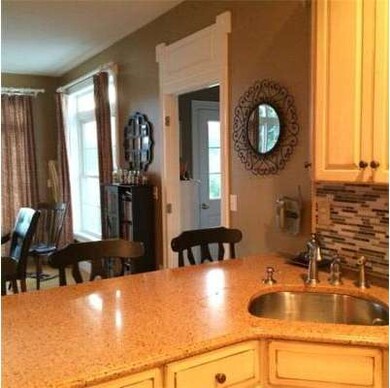
107 Maximilian Dr Granby, MA 01033
About This Home
As of September 2017Located on a quiet, desirable cul-de-sac within walking distance to the school, the first floor of this property has 9 ft ceilings & open floor plan. The spacious connected dining & living rooms make it an ideal space for entertaining. The gourmet, eat in kitchen has stainless steel, Quartz countertops, & custom cabinetry. Also on the main level is a 1/2 bath, mudroom, and office. Travel up the split staircase to a light and airy space. The master suite is oversized, has hard wood floors, large his & her walk in closets, and master bath with double sinks, Jacuzzi, and detached shower. The second level also boasts beds 2 and 3, a guest bath, laundry room & finished family room. The finished cellar boasts a fully soundproofed media (Owens Corning) room. A very large storage room separates this space from the 4th oversized bedroom with 3/4 bath. If you seek a well-built house that paid attention to the finer details... this house is a must see!
Last Buyer's Agent
Non Member
Non Member Office
Home Details
Home Type
Single Family
Est. Annual Taxes
$10,799
Year Built
2005
Lot Details
0
Listing Details
- Lot Description: Corner, Paved Drive, Cleared, Level
- Special Features: None
- Property Sub Type: Detached
- Year Built: 2005
Interior Features
- Appliances: Range, Dishwasher, Microwave, Refrigerator - ENERGY STAR, Vacuum System - Rough-in
- Fireplaces: 1
- Has Basement: Yes
- Fireplaces: 1
- Primary Bathroom: Yes
- Number of Rooms: 10
- Amenities: Public School
- Electric: 220 Volts
- Energy: Insulated Windows, Prog. Thermostat
- Flooring: Wood, Tile
- Insulation: Full
- Interior Amenities: Central Vacuum, Cable Available, Sauna/Steam/Hot Tub, Finish - Sheetrock, French Doors
- Basement: Full, Finished
- Bedroom 2: Second Floor
- Bedroom 3: Second Floor
- Bedroom 4: Basement
- Bathroom #1: Second Floor
- Bathroom #2: Second Floor
- Bathroom #3: First Floor
- Kitchen: First Floor
- Laundry Room: Second Floor
- Living Room: First Floor
- Master Bedroom: Second Floor
- Master Bedroom Description: Bathroom - Full, Closet - Linen, Closet - Walk-in, Flooring - Hardwood
- Dining Room: First Floor
- Family Room: Second Floor
Exterior Features
- Roof: Asphalt/Composition Shingles
- Frontage: 200.00
- Construction: Post & Beam
- Exterior: Vinyl
- Exterior Features: Porch, Deck, Deck - Composite, Gutters, Hot Tub/Spa, Storage Shed, Sprinkler System, Decorative Lighting
- Foundation: Poured Concrete
Garage/Parking
- Garage Parking: Attached, Garage Door Opener, Work Area, Side Entry
- Garage Spaces: 2
- Parking: Paved Driveway
- Parking Spaces: 6
Utilities
- Cooling: Central Air
- Heating: Forced Air, Gas
- Cooling Zones: 2
- Heat Zones: 2
- Hot Water: Propane Gas
- Utility Connections: for Gas Range, for Gas Dryer, Washer Hookup
Condo/Co-op/Association
- HOA: No
Schools
- Elementary School: West Street
- Middle School: East Meadow
- High School: Granby Jr./Sr.
Lot Info
- Assessor Parcel Number: M:00014 B:00000A L:018-22
Ownership History
Purchase Details
Home Financials for this Owner
Home Financials are based on the most recent Mortgage that was taken out on this home.Purchase Details
Home Financials for this Owner
Home Financials are based on the most recent Mortgage that was taken out on this home.Purchase Details
Similar Homes in the area
Home Values in the Area
Average Home Value in this Area
Purchase History
| Date | Type | Sale Price | Title Company |
|---|---|---|---|
| Not Resolvable | $430,000 | -- | |
| Not Resolvable | $418,000 | -- | |
| Deed | $378,000 | -- | |
| Deed | $378,000 | -- |
Mortgage History
| Date | Status | Loan Amount | Loan Type |
|---|---|---|---|
| Open | $144,300 | Credit Line Revolving | |
| Closed | $65,000 | Unknown | |
| Open | $387,000 | New Conventional | |
| Closed | $387,000 | New Conventional | |
| Previous Owner | $334,400 | New Conventional | |
| Previous Owner | $280,000 | No Value Available | |
| Previous Owner | $277,100 | No Value Available |
Property History
| Date | Event | Price | Change | Sq Ft Price |
|---|---|---|---|---|
| 09/11/2017 09/11/17 | Sold | $430,000 | -1.1% | $151 / Sq Ft |
| 08/16/2017 08/16/17 | Pending | -- | -- | -- |
| 06/26/2017 06/26/17 | Price Changed | $435,000 | -2.2% | $153 / Sq Ft |
| 06/13/2017 06/13/17 | Price Changed | $444,900 | -1.1% | $157 / Sq Ft |
| 06/07/2017 06/07/17 | Price Changed | $449,900 | -2.2% | $158 / Sq Ft |
| 05/29/2017 05/29/17 | For Sale | $459,900 | +10.0% | $162 / Sq Ft |
| 07/01/2015 07/01/15 | Sold | $418,000 | -3.9% | $147 / Sq Ft |
| 05/20/2015 05/20/15 | Pending | -- | -- | -- |
| 07/18/2014 07/18/14 | For Sale | $434,900 | -- | $153 / Sq Ft |
Tax History Compared to Growth
Tax History
| Year | Tax Paid | Tax Assessment Tax Assessment Total Assessment is a certain percentage of the fair market value that is determined by local assessors to be the total taxable value of land and additions on the property. | Land | Improvement |
|---|---|---|---|---|
| 2025 | $10,799 | $702,600 | $124,500 | $578,100 |
| 2024 | $10,664 | $695,600 | $117,300 | $578,300 |
| 2023 | $10,406 | $608,200 | $104,900 | $503,300 |
| 2022 | $10,100 | $529,900 | $104,900 | $425,000 |
| 2021 | $9,776 | $492,500 | $104,900 | $387,600 |
| 2020 | $9,100 | $460,300 | $101,600 | $358,700 |
| 2019 | $9,105 | $470,300 | $126,400 | $343,900 |
| 2018 | $8,755 | $439,300 | $126,400 | $312,900 |
| 2017 | $7,951 | $439,300 | $126,400 | $312,900 |
| 2016 | $7,488 | $396,800 | $117,200 | $279,600 |
| 2015 | $7,265 | $396,800 | $117,200 | $279,600 |
Agents Affiliated with this Home
-
Joni Fleming

Seller's Agent in 2017
Joni Fleming
ERA M Connie Laplante Real Estate
(413) 315-0570
15 in this area
201 Total Sales
-
Andrea Kennedy

Buyer's Agent in 2017
Andrea Kennedy
Signature Realty
(413) 537-6586
2 in this area
25 Total Sales
-
Mark Cirignano

Seller's Agent in 2015
Mark Cirignano
OmegaListings.com, Inc.
(978) 287-4657
22 Total Sales
-
N
Buyer's Agent in 2015
Non Member
Non Member Office
Map
Source: MLS Property Information Network (MLS PIN)
MLS Number: 71716106
APN: GRAN-000014-A000000-000018-000022
- 159 School St
- 4 Porter St
- Lot 2 Chicopee St
- Lot 1 Chicopee St
- 92~Lot 2 Chicopee St
- 92~Lot 1 Chicopee St
- Lot 1 West St
- 54 Rural Rd
- 158 Barton Ave
- 63 Barton Ave
- Lot A4 Carver St
- Lot A2 Carver St
- lot A1 Carver St
- LOT 15 Carver St
- Lot 2 West St
- 74 Aldrich St
- 337 Chicopee St Unit Lot 8
- 339 Chicopee St Unit Lot 7
- 150 Harris St
- 438 State St
