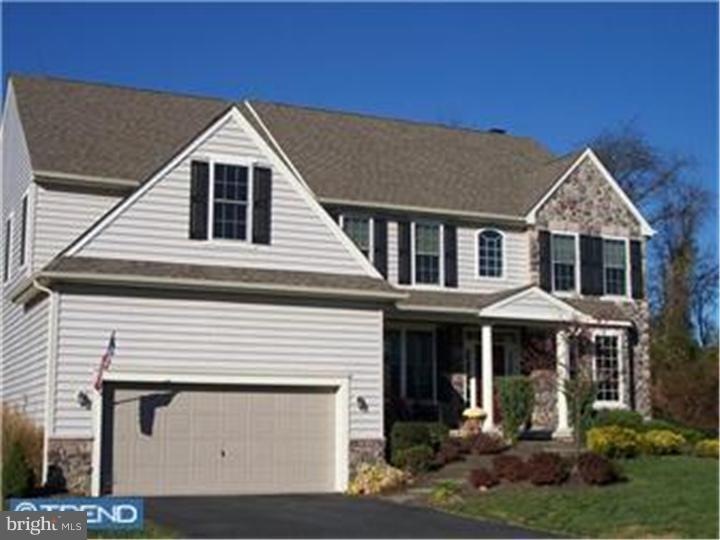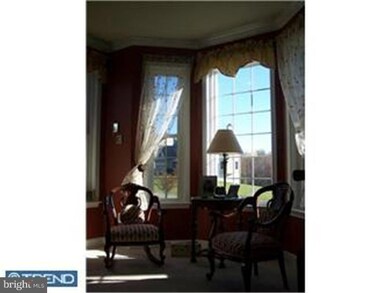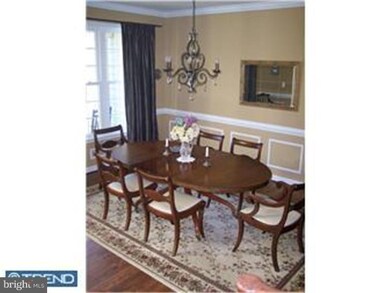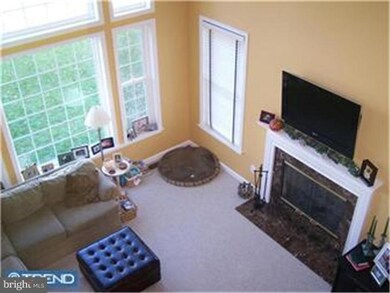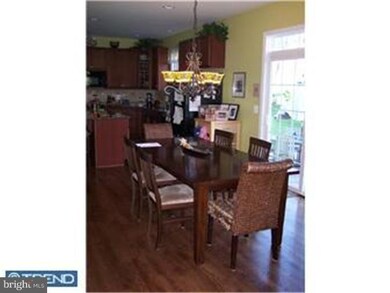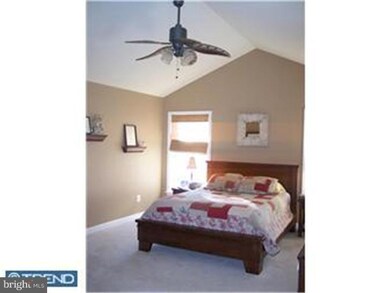
107 Minikahda Cir Avondale, PA 19311
Estimated Value: $644,000 - $862,112
Highlights
- Tennis Courts
- Colonial Architecture
- Wood Flooring
- Kennett High School Rated A-
- Cathedral Ceiling
- Community Pool
About This Home
As of July 2013Calloway Model In The Award Winning Community Of Hartefeld. Huge Eat In Gourmet Kitchen With Hardwood Flooring, Cherry Cabinets, Granite Countertops, And Center Island With Access To Large Brick Patio And Semi Private Backyard, Neutral Carpet Throughout In Family Room With Vaulted Ceiling And Marble Gas Fireplace , Bright Living Room, And First Floor Office. Master Suite With Four Piece Luxury Bath With Ceramic Tile, Three More Spacious Bedrooms, One Full Bath, And Study Nook In Upstairs Foyer.
Home Details
Home Type
- Single Family
Est. Annual Taxes
- $8,346
Year Built
- Built in 2006
Lot Details
- 0.39 Acre Lot
- Property is in good condition
- Property is zoned R1
HOA Fees
- $73 Monthly HOA Fees
Parking
- 2 Car Attached Garage
- Driveway
Home Design
- Colonial Architecture
- Aluminum Siding
- Stone Siding
- Vinyl Siding
Interior Spaces
- 3,316 Sq Ft Home
- Property has 2 Levels
- Cathedral Ceiling
- Ceiling Fan
- Marble Fireplace
- Family Room
- Living Room
- Dining Room
- Unfinished Basement
- Basement Fills Entire Space Under The House
- Laundry on main level
Kitchen
- Butlers Pantry
- Built-In Oven
- Built-In Range
- Dishwasher
- Kitchen Island
- Disposal
Flooring
- Wood
- Wall to Wall Carpet
Bedrooms and Bathrooms
- 4 Bedrooms
- En-Suite Primary Bedroom
- En-Suite Bathroom
Outdoor Features
- Tennis Courts
- Patio
Schools
- Greenwood Elementary School
- Kennett Middle School
- Kennett High School
Utilities
- Forced Air Heating and Cooling System
- Heating System Uses Gas
- Natural Gas Water Heater
Listing and Financial Details
- Tax Lot 0259
- Assessor Parcel Number 60-04 -0259
Community Details
Overview
- Association fees include pool(s), common area maintenance, health club, management
Recreation
- Tennis Courts
- Community Pool
Ownership History
Purchase Details
Home Financials for this Owner
Home Financials are based on the most recent Mortgage that was taken out on this home.Purchase Details
Purchase Details
Home Financials for this Owner
Home Financials are based on the most recent Mortgage that was taken out on this home.Similar Homes in Avondale, PA
Home Values in the Area
Average Home Value in this Area
Purchase History
| Date | Buyer | Sale Price | Title Company |
|---|---|---|---|
| Walsh Joseph | $382,000 | None Available | |
| Muller Associates Llc | $425,000 | None Available | |
| Jurjans Karen M | $467,588 | None Available |
Mortgage History
| Date | Status | Borrower | Loan Amount |
|---|---|---|---|
| Open | Walsh Joseph | $240,000 | |
| Closed | Walsh Joseph | $38,000 | |
| Previous Owner | Jurjans Karen M | $310,000 | |
| Previous Owner | Walsh Joseph | $186,500 | |
| Previous Owner | Jurjans John G | $321,000 | |
| Previous Owner | Jurjans Karen M | $325,000 |
Property History
| Date | Event | Price | Change | Sq Ft Price |
|---|---|---|---|---|
| 07/26/2013 07/26/13 | Sold | $382,000 | -6.8% | $115 / Sq Ft |
| 06/19/2013 06/19/13 | Pending | -- | -- | -- |
| 05/29/2013 05/29/13 | For Sale | $409,900 | -- | $124 / Sq Ft |
Tax History Compared to Growth
Tax History
| Year | Tax Paid | Tax Assessment Tax Assessment Total Assessment is a certain percentage of the fair market value that is determined by local assessors to be the total taxable value of land and additions on the property. | Land | Improvement |
|---|---|---|---|---|
| 2024 | $10,747 | $268,340 | $76,420 | $191,920 |
| 2023 | $10,387 | $268,340 | $76,420 | $191,920 |
| 2022 | $10,235 | $268,340 | $76,420 | $191,920 |
| 2021 | $10,132 | $268,340 | $76,420 | $191,920 |
| 2020 | $9,939 | $268,340 | $76,420 | $191,920 |
| 2019 | $9,804 | $268,340 | $76,420 | $191,920 |
| 2018 | $9,652 | $268,340 | $76,420 | $191,920 |
| 2017 | $8,101 | $229,960 | $76,420 | $153,540 |
| 2016 | $1,018 | $229,960 | $76,420 | $153,540 |
| 2015 | $1,018 | $229,960 | $76,420 | $153,540 |
| 2014 | $1,018 | $229,960 | $76,420 | $153,540 |
Agents Affiliated with this Home
-
Joseph Napoletano

Seller's Agent in 2013
Joseph Napoletano
RE/MAX
(302) 229-9999
10 in this area
64 Total Sales
-
Stephanie Newcomb

Buyer's Agent in 2013
Stephanie Newcomb
Morgan Francis Realty
(267) 218-1650
61 Total Sales
Map
Source: Bright MLS
MLS Number: 1003465386
APN: 60-004-0259.0000
- 100 Fernwood Dr
- 413 Bucktoe Rd
- 118 Shinnecock Hill
- 1 Hiview Dr
- 115 Hartefeld Dr
- 222 Honey Locust Dr
- 111 Brookline Ct
- 208 Honey Locust Dr
- 104 Saint Andrews Dr
- 284 Starr Rd
- 110 Daniel Dr
- 1003 Newark Rd
- 100 Declan Unit HAWTHORNE
- 100 Declan Unit MAGNOLIA
- 100 Declan Unit SAVANNAH
- 100 Declan Unit NOTTINGHAM
- 108 Carisbrooke Ct
- 116 Whitney Dr
- 1 Caldwell Ln
- 118 Pleasant Bank Ln
- 107 Minikahda Cir
- 105 Minikahda Cir
- 103 Minikahda Cir
- 113 Minikahda Cir
- 111 Minikahda Cir
- 106 Minikahda Cir
- 101 Minikahda Cir
- 104 Minikahda Cir
- 115 Minikahda Cir
- 108 Minikahda Cir
- 101 Kittanset Ct
- 110 Minikahda Cir
- 103 Kittanset Ct
- 102 Kittanset Ct
- 117 Minikahda Cir
- 119 Minikahda Cir
- 105 Kittanset Ct
- 114 Minikahda Cir
- 112 Minikahda Cir
- 118 Minikahda Cir
