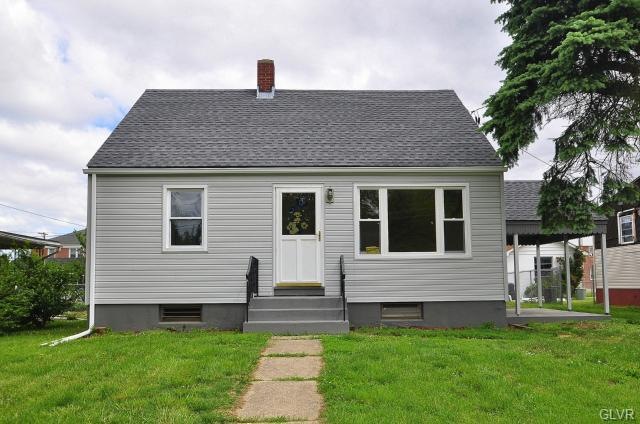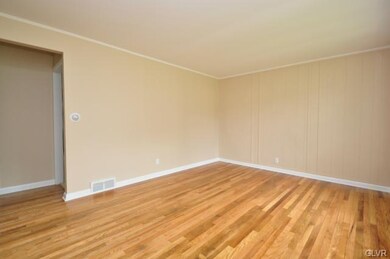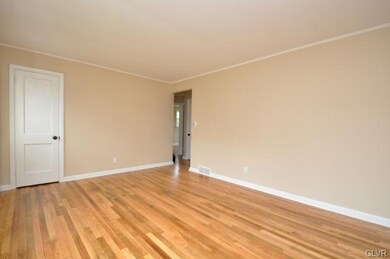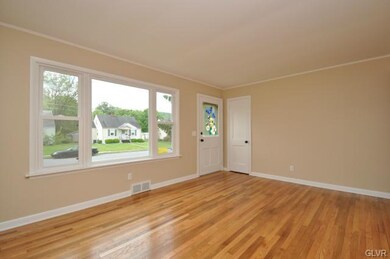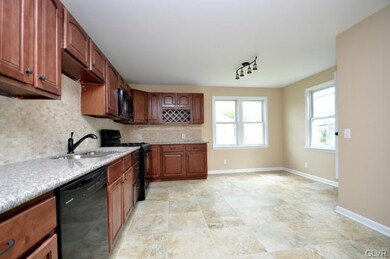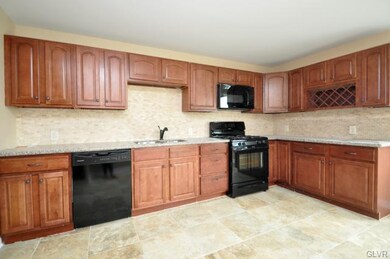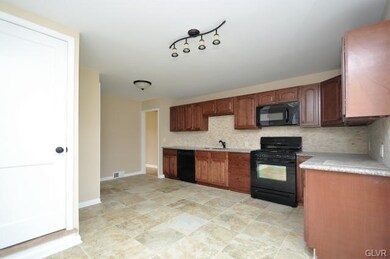
107 Palmer St Easton, PA 18042
Southside Easton NeighborhoodEstimated Value: $248,000 - $261,000
Highlights
- City Lights View
- Wood Flooring
- 1 Car Detached Garage
- Cape Cod Architecture
- Covered patio or porch
- Eat-In Kitchen
About This Home
As of August 2013Completely remodeled 3 bedroom 1 full bath home. This home will not disappoint! Upon entering you are greeted with a large living room with a large front window letting in tons of natural light. The brand new eat-in kitchen has a ton of maple cabinets, granite counter tops, and stainless steel appliances. The 1st floor bath has a new tub, new vanity, tiled floors, and new fixtures. 2 nice sized bedrooms complete the 1st floor. Authentic hardwood floors throughout. The 2nd floor has a large master bedroom with new carpet and fresh paint. Off street parking and a 1 car over-sized detached garage. Great backyard. This is a must see!
Last Buyer's Agent
Damien Martes
Keller Williams Northampton
Home Details
Home Type
- Single Family
Year Built
- Built in 1952
Lot Details
- 6,625 Sq Ft Lot
- Paved or Partially Paved Lot
- Level Lot
- Property is zoned RMD
Home Design
- Cape Cod Architecture
- Asphalt Roof
- Asbestos
Interior Spaces
- 1,125 Sq Ft Home
- 1-Story Property
- City Lights Views
- Basement Fills Entire Space Under The House
- Laundry on lower level
Kitchen
- Eat-In Kitchen
- Electric Oven
Flooring
- Wood
- Wall to Wall Carpet
- Tile
Bedrooms and Bathrooms
- 3 Bedrooms
- 1 Full Bathroom
Parking
- 1 Car Detached Garage
- On-Street Parking
- Off-Street Parking
Outdoor Features
- Covered patio or porch
Utilities
- Forced Air Heating System
- Heating System Uses Gas
- 101 to 200 Amp Service
- Gas Water Heater
- Cable TV Available
Listing and Financial Details
- Assessor Parcel Number M9NE2B1540310
Ownership History
Purchase Details
Home Financials for this Owner
Home Financials are based on the most recent Mortgage that was taken out on this home.Purchase Details
Home Financials for this Owner
Home Financials are based on the most recent Mortgage that was taken out on this home.Purchase Details
Similar Homes in the area
Home Values in the Area
Average Home Value in this Area
Purchase History
| Date | Buyer | Sale Price | Title Company |
|---|---|---|---|
| Rotz Roy W | $117,000 | None Available | |
| 02229 Ventures Llc | $61,000 | None Available | |
| The Secretary Of Veterans Affairs | $2,733 | None Available |
Mortgage History
| Date | Status | Borrower | Loan Amount |
|---|---|---|---|
| Open | Rotz Roy W | $105,300 | |
| Previous Owner | 02229 Ventures Llc | $71,000 | |
| Previous Owner | Robertson Walter S | $60,050 |
Property History
| Date | Event | Price | Change | Sq Ft Price |
|---|---|---|---|---|
| 08/08/2013 08/08/13 | Sold | $117,000 | 0.0% | $104 / Sq Ft |
| 08/08/2013 08/08/13 | Sold | $117,000 | -2.5% | $117 / Sq Ft |
| 06/27/2013 06/27/13 | Pending | -- | -- | -- |
| 06/19/2013 06/19/13 | Pending | -- | -- | -- |
| 05/31/2013 05/31/13 | Price Changed | $120,000 | -2.0% | $120 / Sq Ft |
| 05/25/2013 05/25/13 | For Sale | $122,500 | 0.0% | $109 / Sq Ft |
| 05/24/2013 05/24/13 | Price Changed | $122,500 | -1.9% | $123 / Sq Ft |
| 05/07/2013 05/07/13 | For Sale | $124,900 | +106.4% | $125 / Sq Ft |
| 11/14/2012 11/14/12 | Sold | $60,504 | +6.1% | $68 / Sq Ft |
| 10/16/2012 10/16/12 | Pending | -- | -- | -- |
| 09/26/2012 09/26/12 | For Sale | $57,000 | -- | $64 / Sq Ft |
Tax History Compared to Growth
Tax History
| Year | Tax Paid | Tax Assessment Tax Assessment Total Assessment is a certain percentage of the fair market value that is determined by local assessors to be the total taxable value of land and additions on the property. | Land | Improvement |
|---|---|---|---|---|
| 2025 | $501 | $46,400 | $15,700 | $30,700 |
| 2024 | $4,814 | $46,400 | $15,700 | $30,700 |
| 2023 | $4,814 | $46,400 | $15,700 | $30,700 |
| 2022 | $4,753 | $46,400 | $15,700 | $30,700 |
| 2021 | $4,740 | $46,400 | $15,700 | $30,700 |
| 2020 | $4,737 | $46,400 | $15,700 | $30,700 |
| 2019 | $4,681 | $46,400 | $15,700 | $30,700 |
| 2018 | $3,919 | $39,400 | $15,700 | $23,700 |
| 2017 | $3,842 | $39,400 | $15,700 | $23,700 |
| 2016 | -- | $39,400 | $15,700 | $23,700 |
| 2015 | -- | $39,400 | $15,700 | $23,700 |
| 2014 | -- | $39,400 | $15,700 | $23,700 |
Agents Affiliated with this Home
-
Don Wenner

Seller's Agent in 2013
Don Wenner
Real of Pennsylvania
(800) 350-8061
13 in this area
1,124 Total Sales
-
Desiree Carroll

Seller Co-Listing Agent in 2013
Desiree Carroll
Keller Williams Northampton
(610) 867-8805
5 in this area
292 Total Sales
-
D
Buyer's Agent in 2013
Damien Martes
Keller Williams Northampton
-

Buyer's Agent in 2013
Theresa Calantoni
Keller Williams Real Estate - Bethlehem
(610) 657-3223
4 in this area
99 Total Sales
-
T
Seller's Agent in 2012
Tom Fox
Lehigh Valley Just Listed LLC
(610) 866-2100
Map
Source: Greater Lehigh Valley REALTORS®
MLS Number: 451447
APN: M9NE2B-15-4-0310
- 263 W Lincoln St
- 420 Highlands Blvd
- 411 Highlands Blvd
- 115 E Wilkes Barre St
- 151 W Wilkes Barre St
- 324 Saint John St
- 322 Saint John St
- 30 Morgan Hill Rd
- 419 W Lincoln St
- 351 W Wilkes Barre St
- 252 E Wilkes Barre St
- 354 W Saint Joseph St
- 136 W Madison St
- 495 W Berwick St
- 1123 Centre St
- 194 Stanton Ct
- 717 W Wilkes Barre St
- 519 Valley St
- 410 Canal Park Unit 2nd Fl
- 600 Quaker Ridge Terrace
