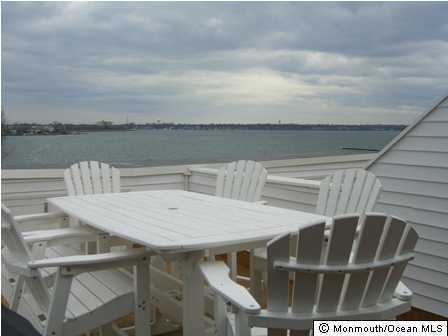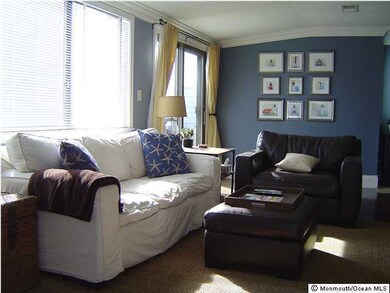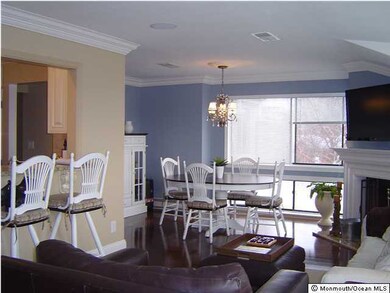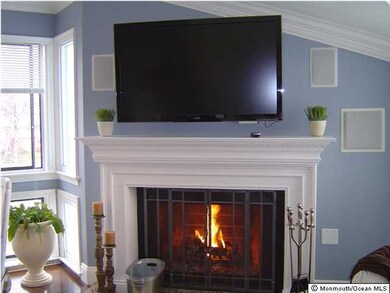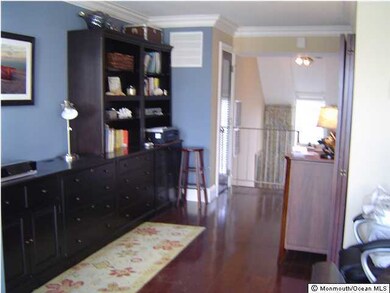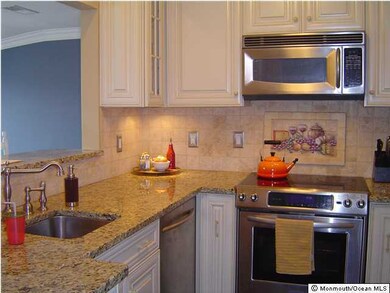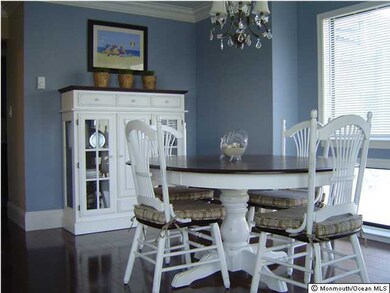
Bijou Villa Condos 107 Riverview Ave Unit 140E Neptune, NJ 07753
About This Home
As of August 2021This renovated 2 bedroom condo takes your breath away.19'Cathedral ceiling greets you upon entering giving a townhouse feel.Renovations reflect attention to detail:New designer kitchen with granite countertops and custom cabinets,Hickory hardwood floors,custom crown molding and new energy efficient windows.Other amenities include working wood fireplace,surround sound system, spacious office and new washer/dryer. Outdoor deck offers entertaining at it's best with view of river.
Last Agent to Sell the Property
Weichert Realtors-Sea Girt License #1004381 Listed on: 01/27/2014

Townhouse Details
Home Type
Townhome
Est. Annual Taxes
$8,508
Year Built
1974
Lot Details
0
HOA Fees
$597 per month
Listing Details
- Property Type: Residential
- Property Sub Type: Condominium
- Reso Association Amenities: Deck, Pool, Common Area
- Reso Association Fee Includes: Trash, Common Area, Mgmt Fees, Pool, Snow Removal, Water
- Inclusions: Washer, Window Treatments, Light Fixtures, Microwave, Stove, Refrigerator
- Subdivision Name: Bijou Villa
- Architectural Style: End Unit, Upper Level, Townhouse
- Reso Flooring: Wood
- Reso Interior Features: Attic, Attic - Pull Down Stairs, Dec Molding, Sliding Door
- New Construction: No
- Property Attached Yn: Yes
- Year Built: 1974
- Contract Info New Construction: No
- General Property Info Waterview: Yes
- General Property Info Fireplace: Yes
- General Property Info Basement: No
- General Property Info # Parking Spaces2: 1.0
- General Property Info HOA: Yes
- General Property Info Pool: Yes
- Ownership Type Condominium: Yes
- Style Attached2: Yes
- Interior Sliding Door: Yes
- WaterSewer Public Sewer: Yes
- Common Elements Common Area: Yes
- Common Elements Pool4: Yes
- Fee Includes Common Area2: Yes
- Fee Includes Pool3: Yes
- Location Middle School: Woodrow Wilson
- Interior Attic - Pull Down Stairs: Yes
- Living Room Floor - Wood2: Yes
- Dining Room Floor - Wood3: Yes
- Cooling Central Air: Yes
- Water Heater Electric2: Yes
- Included Stove: Yes
- WaterSewer Public Water: Yes
- Floors Wood: Yes
- General Property Info Handicap Access: No
- General Property Info # Fireplaces: 1.0
- Interior Attic: Yes
- Interior Dec Molding: Yes
- Exterior Porch - Open: Yes
- Allowable Cats: Yes
- Allowable Dogs: Yes
- Included Light Fixtures: Yes
- Style Townhouse: Yes
- Included Window Treatments: Yes
- Foyer Floor - Wood: Yes
- Kitchen GraniteStone Counter: Yes
- GreatFamily Room Floor - Wood5: Yes
- ExteriorDeck: Yes
- SidingBrick: Yes
- Living Room Fireplace - Woodburning2: Yes
- GreatFamily Room Fireplace - Woodburning5: Yes
- Living Room Dec Molding3: Yes
- Kitchen Eat-In: Yes
- Kitchen Floor - Wood4: Yes
- Kitchen Butler Pantry: Yes
- Exterior BBQ: Yes
- Style End Unit: Yes
- Heating Multi-Fuel System: Yes
- Foyer Dec Molding2: Yes
- Water Type Riverview: Yes
- Common Elements Deck2: Yes
- Special Features: None
Interior Features
- Basement: No
- Full Bathrooms: 2
- Total Bedrooms: 2
- Fireplaces: 1
- Total Bedrooms: 8
- Stories: 2
- Other Rooms:Dining Room: Yes
- Other Rooms:Family Room: Yes
- Appliances Included:Refrigerator: Yes
- Basement:Slab: Yes
- Appliances Included:Washer: Yes
- Appliances Included:Microwave: Yes
- Kitchen Pantry: Yes
- Other Rooms:Office2: Yes
- Primary Bedroom:Floor - WW Carpet3: Yes
- Primary Bedroom Level:Second43: Yes
- Primary Bedroom:Full Bath: Yes
- Primary Bath:Floor - Ceramic7: Yes
Exterior Features
- Waterfront Features: Riverview
- Waterfront: Yes
- Exclusions: ALL PERSONAL ITEMS INCLUDING FURNITURE AND ARTWORK
- Construction Type: Brick
- Exterior Features: BBQ, Deck, Porch - Open
- Foundation Details: Slab
Garage/Parking
- Garage: Yes
- Attached Garage: No
- Parking Features: Assigned, Covered, Off Street
- Total Parking Spaces: 1.0
- General Property Info:Garage: Yes
- Parking:Covered2: Yes
- ParkingOffStreet: Yes
- Parking:Assigned: Yes
Utilities
- Sewer: Public Sewer
- Cooling: Central Air
- Cooling Y N: Yes
- Heating: Electric BB
- HeatingYN: Yes
- Water Source: Public
Condo/Co-op/Association
- Association Fee: 597.0
- Association Fee Frequency: Monthly
- Association: Yes
Association/Amenities
- Association Fee Includes:Snow Removal: Yes
- Association Fee Includes:Trash: Yes
- AssociationHOA Fee Includes:Water: Yes
Schools
- Middle Or Junior School: Woodrow Wilson
Lot Info
- Parcel #: 01009000000089
Tax Info
- Tax Annual Amount: 5759.0
MLS Schools
- Elementary School: Midtown Community
- High School: Neptune Twp
Ownership History
Purchase Details
Home Financials for this Owner
Home Financials are based on the most recent Mortgage that was taken out on this home.Purchase Details
Home Financials for this Owner
Home Financials are based on the most recent Mortgage that was taken out on this home.Purchase Details
Home Financials for this Owner
Home Financials are based on the most recent Mortgage that was taken out on this home.Similar Home in Neptune, NJ
Home Values in the Area
Average Home Value in this Area
Purchase History
| Date | Type | Sale Price | Title Company |
|---|---|---|---|
| Deed | $390,000 | Surety Title Agency Coastal | |
| Deed | $267,000 | Alta | |
| Deed | $315,600 | -- |
Mortgage History
| Date | Status | Loan Amount | Loan Type |
|---|---|---|---|
| Open | $100,000 | New Conventional | |
| Previous Owner | $240,300 | New Conventional | |
| Previous Owner | $252,000 | No Value Available | |
| Previous Owner | $102,000 | Unknown |
Property History
| Date | Event | Price | Change | Sq Ft Price |
|---|---|---|---|---|
| 08/06/2021 08/06/21 | Sold | $390,000 | +1.3% | $331 / Sq Ft |
| 06/23/2021 06/23/21 | Pending | -- | -- | -- |
| 06/12/2021 06/12/21 | For Sale | $385,000 | +44.2% | $327 / Sq Ft |
| 02/06/2015 02/06/15 | Sold | $267,000 | -- | -- |
Tax History Compared to Growth
Tax History
| Year | Tax Paid | Tax Assessment Tax Assessment Total Assessment is a certain percentage of the fair market value that is determined by local assessors to be the total taxable value of land and additions on the property. | Land | Improvement |
|---|---|---|---|---|
| 2024 | $8,508 | $453,200 | $191,900 | $261,300 |
| 2023 | $8,508 | $441,300 | $189,500 | $251,800 |
| 2022 | $7,625 | $388,100 | $155,400 | $232,700 |
| 2021 | $7,370 | $348,500 | $134,200 | $214,300 |
| 2020 | $7,370 | $321,700 | $118,900 | $202,800 |
| 2019 | $6,841 | $289,000 | $94,200 | $194,800 |
| 2018 | $6,946 | $281,100 | $97,700 | $183,400 |
| 2017 | $6,662 | $268,200 | $90,600 | $177,600 |
| 2016 | $6,626 | $266,100 | $94,200 | $171,900 |
| 2015 | $5,517 | $217,700 | $71,800 | $145,900 |
| 2014 | $5,370 | $186,000 | $68,000 | $118,000 |
Agents Affiliated with this Home
-
Kathleen Byron

Seller's Agent in 2021
Kathleen Byron
Weichert Realtors-Sea Girt
(732) 245-7737
1 in this area
43 Total Sales
-
E
Buyer's Agent in 2021
Elaine Bodine
Diane Turton, Realtors-Avon
About Bijou Villa Condos
Map
Source: MOREMLS (Monmouth Ocean Regional REALTORS®)
MLS Number: 21403059
APN: 36-00089-0000-00010-09
- 10 Windsor Terrace
- 138 Summit Ave
- 12 Tucker Dr
- 177 W Sylvania Ave
- 133 3rd Ave
- 91 Ridge Ave
- 111 Hillcrest Ave
- 198 W Sylvania Ave
- 125 Hawthorne Ave
- 204 W Sylvania Ave
- 16 Steiner Ave
- 200 Melrose Ave
- 56 Steiner Ave
- 9 Oak Terrace
- 35 Evergreen Ave
- 142 1/2 5th Ave Unit Residence 205
- 142 1/2 5th Ave Unit Residence 207
- 142 1/2 5th Ave Unit Residence 402
- 142 1/2 5th Ave Unit Residence 206
- 142 1/2 5th Ave Unit Residence 108
