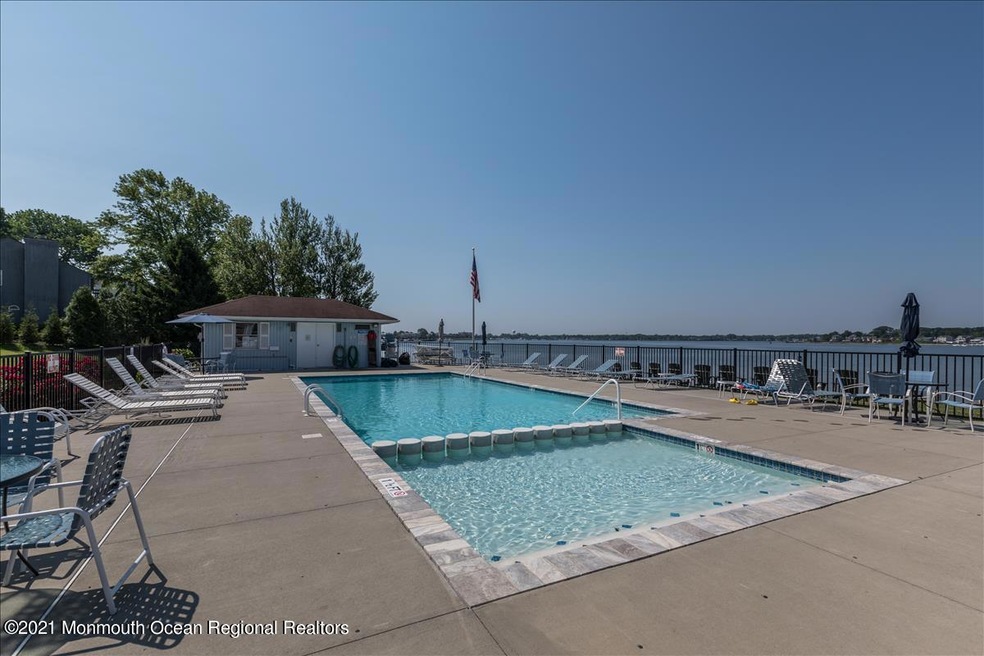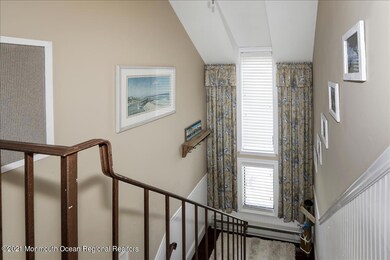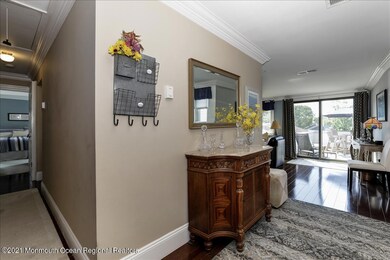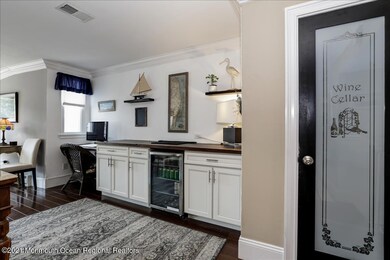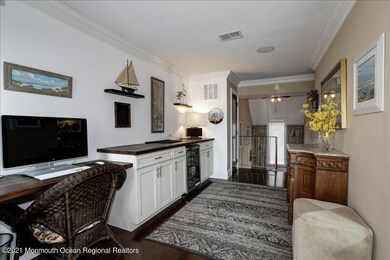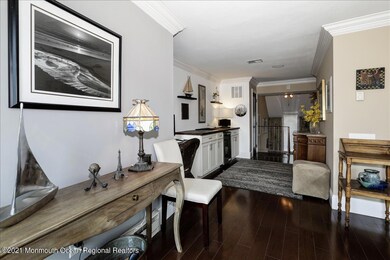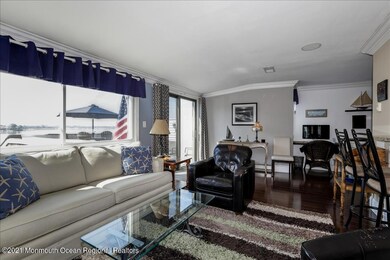
Bijou Villa Condos 107 Riverview Ave Unit 140E Neptune, NJ 07753
Highlights
- In Ground Pool
- 0.96 Acre Lot
- Wood Flooring
- River View
- Deck
- Granite Countertops
About This Home
As of August 2021Whether this is your weekend getaway or your everyday paradise you will love everything about your new lifestyle. Upon entering ,19' Cathedral Ceiling makes this 2 BR, 2 BA unit feel more like a townhouse. You will be wowed by the hickory hardwood flrs, Custom Crown Molding , surround sound and plenty of storage. Owners have added a beautiful dry bar with small frig, that shares a work station for working at home. Recent additions :New HWH, AC, Refrig & W&D. Tucked away on Shark River ,this complex is the best kept secret located only 2-5 minutes from Avon, Bradley Beach & Belmar beaches . Return home to enjoy the outdoor pool or kayaking on the river.As the day is winding down, enjoy magnificent sunsets from the spacious deck that allows for entertaining gues
Last Agent to Sell the Property
Weichert Realtors-Sea Girt License #1004381 Listed on: 06/12/2021

Last Buyer's Agent
Elaine Bodine
Diane Turton, Realtors-Avon
Property Details
Home Type
- Condominium
Est. Annual Taxes
- $7,370
Year Built
- Built in 1974
Lot Details
- Cul-De-Sac
HOA Fees
- $584 Monthly HOA Fees
Home Design
- Shingle Roof
Interior Spaces
- 1,177 Sq Ft Home
- 2-Story Property
- Crown Molding
- Ceiling Fan
- Recessed Lighting
- Wood Burning Fireplace
- Sliding Doors
- Living Room
- Dining Room
- Home Office
- Wood Flooring
- Pull Down Stairs to Attic
Kitchen
- Breakfast Bar
- <<microwave>>
- Dishwasher
- Granite Countertops
Bedrooms and Bathrooms
- 2 Bedrooms
- Primary bedroom located on second floor
- 2 Full Bathrooms
- Primary Bathroom includes a Walk-In Shower
Laundry
- Dryer
- Washer
Parking
- 1 Parking Space
- Visitor Parking
Pool
- In Ground Pool
- Outdoor Pool
Outdoor Features
- Bulkhead
- Balcony
- Deck
Location
- Upper Level
Schools
- Woodrow Wilson Elementary And Middle School
- St. Rose High School
Utilities
- Central Air
- Heating Available
- Electric Water Heater
Listing and Financial Details
- Assessor Parcel Number 36-00089-0000-00010-09
Community Details
Overview
- Association fees include trash, common area, pool, snow removal, water
- 70 Units
- Bijou Villa Subdivision
Amenities
- Common Area
Recreation
- Snow Removal
Pet Policy
- Dogs and Cats Allowed
Ownership History
Purchase Details
Home Financials for this Owner
Home Financials are based on the most recent Mortgage that was taken out on this home.Purchase Details
Home Financials for this Owner
Home Financials are based on the most recent Mortgage that was taken out on this home.Purchase Details
Home Financials for this Owner
Home Financials are based on the most recent Mortgage that was taken out on this home.Similar Homes in the area
Home Values in the Area
Average Home Value in this Area
Purchase History
| Date | Type | Sale Price | Title Company |
|---|---|---|---|
| Deed | $390,000 | Surety Title Agency Coastal | |
| Deed | $267,000 | Alta | |
| Deed | $315,600 | -- |
Mortgage History
| Date | Status | Loan Amount | Loan Type |
|---|---|---|---|
| Open | $100,000 | New Conventional | |
| Previous Owner | $240,300 | New Conventional | |
| Previous Owner | $252,000 | No Value Available | |
| Previous Owner | $102,000 | Unknown |
Property History
| Date | Event | Price | Change | Sq Ft Price |
|---|---|---|---|---|
| 08/06/2021 08/06/21 | Sold | $390,000 | +1.3% | $331 / Sq Ft |
| 06/23/2021 06/23/21 | Pending | -- | -- | -- |
| 06/12/2021 06/12/21 | For Sale | $385,000 | +44.2% | $327 / Sq Ft |
| 02/06/2015 02/06/15 | Sold | $267,000 | -- | -- |
Tax History Compared to Growth
Tax History
| Year | Tax Paid | Tax Assessment Tax Assessment Total Assessment is a certain percentage of the fair market value that is determined by local assessors to be the total taxable value of land and additions on the property. | Land | Improvement |
|---|---|---|---|---|
| 2024 | $8,508 | $453,200 | $191,900 | $261,300 |
| 2023 | $8,508 | $441,300 | $189,500 | $251,800 |
| 2022 | $7,625 | $388,100 | $155,400 | $232,700 |
| 2021 | $7,370 | $348,500 | $134,200 | $214,300 |
| 2020 | $7,370 | $321,700 | $118,900 | $202,800 |
| 2019 | $6,841 | $289,000 | $94,200 | $194,800 |
| 2018 | $6,946 | $281,100 | $97,700 | $183,400 |
| 2017 | $6,662 | $268,200 | $90,600 | $177,600 |
| 2016 | $6,626 | $266,100 | $94,200 | $171,900 |
| 2015 | $5,517 | $217,700 | $71,800 | $145,900 |
| 2014 | $5,370 | $186,000 | $68,000 | $118,000 |
Agents Affiliated with this Home
-
Kathleen Byron

Seller's Agent in 2021
Kathleen Byron
Weichert Realtors-Sea Girt
(732) 245-7737
1 in this area
42 Total Sales
-
E
Buyer's Agent in 2021
Elaine Bodine
Diane Turton, Realtors-Avon
About Bijou Villa Condos
Map
Source: MOREMLS (Monmouth Ocean Regional REALTORS®)
MLS Number: 22118324
APN: 36-00089-0000-00010-09
- 10 Windsor Terrace
- 138 Summit Ave
- 12 Tucker Dr
- 177 W Sylvania Ave
- 133 3rd Ave
- 91 Ridge Ave
- 111 Hillcrest Ave
- 198 W Sylvania Ave
- 125 Hawthorne Ave
- 204 W Sylvania Ave
- 16 Steiner Ave
- 200 Melrose Ave
- 56 Steiner Ave
- 9 Oak Terrace
- 35 Evergreen Ave
- 142 1/2 5th Ave Unit Residence 205
- 142 1/2 5th Ave Unit Residence 207
- 142 1/2 5th Ave Unit Residence 402
- 142 1/2 5th Ave Unit Residence 206
- 142 1/2 5th Ave Unit Residence 108
