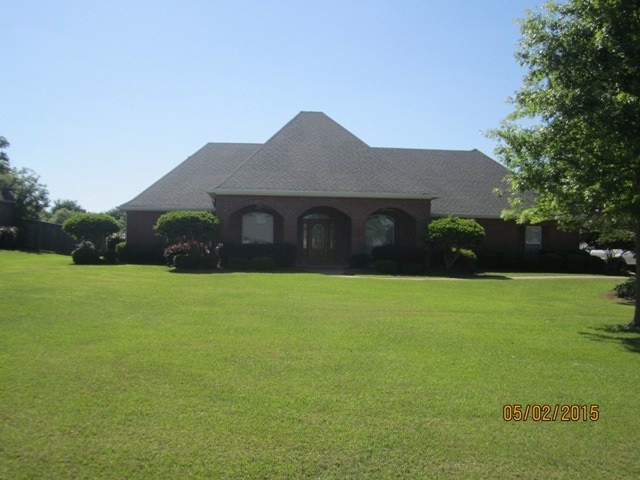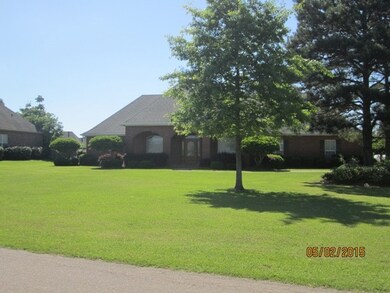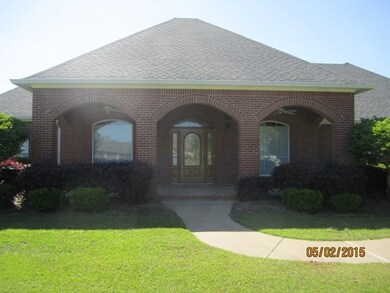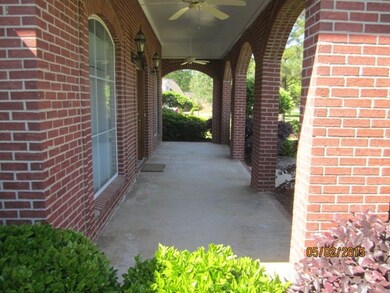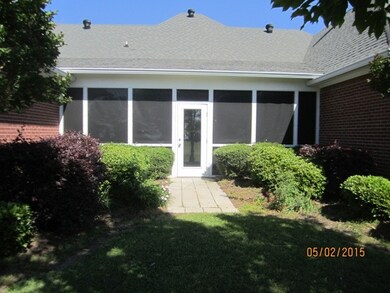
107 Sagefield Square Canton, MS 39046
Highlights
- Multiple Fireplaces
- Traditional Architecture
- High Ceiling
- Madison Crossing Elementary School Rated A
- Wood Flooring
- Double Oven
About This Home
As of September 2020Great custom built home. If your looking for a well built house this is the one. Come take a look at this great 4 Bedroom 3.5 bath home with a huge Master! This kitchen has slab granite, double ovens, gas cook top, built in microwave, and a brand new fridge that is negotiable. Huge, Huge walk in Pantry, awesome laundry room with plenty of storage. Built in desk off of breakfast area. Formal dining room and a study. Enjoy relaxing in the heated and cooled sun room off the back. All of the bedrooms are over sized with huge closets. The garage has plenty of extra storage for all your toys. It even has a separate area that you can park your zero turn, 4-wheeler, or golf cart in. Off the back of the house you also have a double door work shop area. All of these sitting on a huge lot. This house has so much to offer you just have to come see it for yourself. Call a Realtor today for your private showing.
Last Agent to Sell the Property
Harper Homes Real Estate LLC License #B18757 Listed on: 05/05/2015
Home Details
Home Type
- Single Family
Est. Annual Taxes
- $2,485
Year Built
- Built in 2004
Lot Details
- 0.76 Acre Lot
- Partially Fenced Property
HOA Fees
- $17 Monthly HOA Fees
Parking
- 2 Car Attached Garage
- Garage Door Opener
Home Design
- Traditional Architecture
- Brick Exterior Construction
- Slab Foundation
- Architectural Shingle Roof
Interior Spaces
- 3,632 Sq Ft Home
- 1-Story Property
- High Ceiling
- Ceiling Fan
- Multiple Fireplaces
- Insulated Windows
- Window Treatments
- Entrance Foyer
- Storage
- Electric Dryer Hookup
- Walkup Attic
Kitchen
- Double Oven
- Electric Oven
- Gas Cooktop
- Recirculated Exhaust Fan
- Microwave
- Dishwasher
- Disposal
Flooring
- Wood
- Carpet
- Ceramic Tile
Bedrooms and Bathrooms
- 4 Bedrooms
- Walk-In Closet
- Double Vanity
Home Security
- Home Security System
- Fire and Smoke Detector
Outdoor Features
- Enclosed patio or porch
Schools
- Madison Crossing Elementary School
- Germantown Middle School
- Germantown High School
Utilities
- Central Heating and Cooling System
- Heating System Uses Natural Gas
- Gas Water Heater
Community Details
- Association fees include ground maintenance
- Sagefield Subdivision
Listing and Financial Details
- Assessor Parcel Number 082H-27-016/26.00
Ownership History
Purchase Details
Home Financials for this Owner
Home Financials are based on the most recent Mortgage that was taken out on this home.Purchase Details
Home Financials for this Owner
Home Financials are based on the most recent Mortgage that was taken out on this home.Purchase Details
Purchase Details
Similar Homes in Canton, MS
Home Values in the Area
Average Home Value in this Area
Purchase History
| Date | Type | Sale Price | Title Company |
|---|---|---|---|
| Warranty Deed | -- | Benchmark Title Llc | |
| Warranty Deed | -- | None Available | |
| Interfamily Deed Transfer | -- | None Available | |
| Interfamily Deed Transfer | -- | None Available |
Mortgage History
| Date | Status | Loan Amount | Loan Type |
|---|---|---|---|
| Open | $307,200 | New Conventional | |
| Previous Owner | $357,410 | Credit Line Revolving | |
| Previous Owner | $357,410 | Credit Line Revolving |
Property History
| Date | Event | Price | Change | Sq Ft Price |
|---|---|---|---|---|
| 09/08/2020 09/08/20 | Sold | -- | -- | -- |
| 07/29/2020 07/29/20 | Pending | -- | -- | -- |
| 05/29/2020 05/29/20 | For Sale | $385,000 | +4.3% | $114 / Sq Ft |
| 06/02/2015 06/02/15 | Sold | -- | -- | -- |
| 06/01/2015 06/01/15 | Pending | -- | -- | -- |
| 05/05/2015 05/05/15 | For Sale | $369,000 | -- | $102 / Sq Ft |
Tax History Compared to Growth
Tax History
| Year | Tax Paid | Tax Assessment Tax Assessment Total Assessment is a certain percentage of the fair market value that is determined by local assessors to be the total taxable value of land and additions on the property. | Land | Improvement |
|---|---|---|---|---|
| 2024 | $3,321 | $35,265 | $0 | $0 |
| 2023 | $3,321 | $35,265 | $0 | $0 |
| 2022 | $3,321 | $35,265 | $0 | $0 |
| 2021 | $3,110 | $33,873 | $0 | $0 |
| 2020 | $3,100 | $33,766 | $0 | $0 |
| 2019 | $5,099 | $50,649 | $0 | $0 |
| 2018 | $3,400 | $33,766 | $0 | $0 |
| 2017 | $5,015 | $49,815 | $0 | $0 |
| 2016 | $5,015 | $49,815 | $0 | $0 |
| 2015 | $2,486 | $33,210 | $0 | $0 |
| 2014 | $2,486 | $33,210 | $0 | $0 |
Agents Affiliated with this Home
-
Jeffrey Dillon

Seller's Agent in 2020
Jeffrey Dillon
eXp Realty
(601) 717-2233
155 Total Sales
-
Susan Barrett

Buyer's Agent in 2020
Susan Barrett
Coldwell Banker Graham
(601) 750-9016
44 Total Sales
-
Jason Harper

Seller's Agent in 2015
Jason Harper
Harper Homes Real Estate LLC
(601) 278-7650
147 Total Sales
-
Deloris Powell

Buyer's Agent in 2015
Deloris Powell
Right Investment Realty, LLC
(601) 941-2202
25 Total Sales
Map
Source: MLS United
MLS Number: 1274927
APN: 082H-27-016-26-00
- 245 Cooper Ln
- 306 Renee's Way
- 146 Western Ridge Cir
- 236 Cooper Ln
- 125 Rhodes Ln
- 400 Parkdale Place
- 121 Ashby Ridge Dr
- 603 Ashby Ridge Dr
- 210 Buttonwood Ln
- 117 Southern Oak Way Unit Lot 51
- 123 Ashby Ridge Dr
- 192 Azure Dr
- 216 Azure Dr
- 473 Aurora Cir
- 485 Aurora Cir
- 469 Aurora Cir
- 801 Montclaire Dr
- 488 Aurora Cir
- 493 Aurora Cir
- 938 Glenwild Cir
