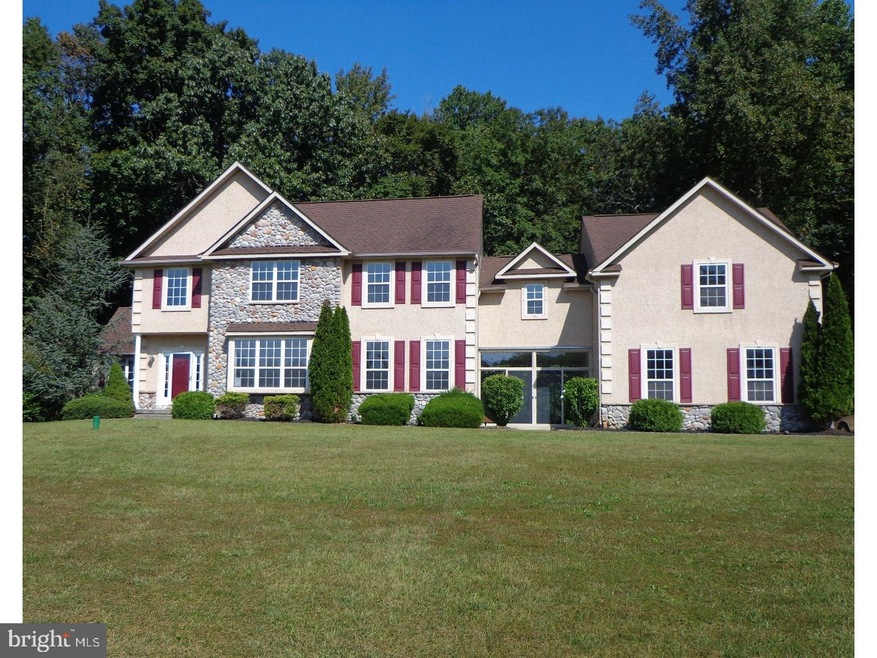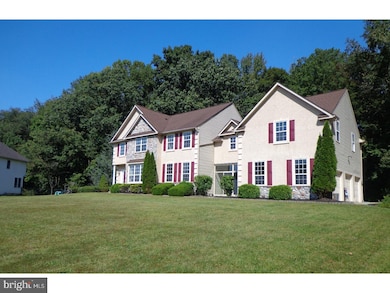
107 Willow Oaks Ln Mullica Hill, NJ 08062
Estimated Value: $732,000 - $1,050,000
Highlights
- 1.26 Acre Lot
- Deck
- Wood Flooring
- Colonial Architecture
- Cathedral Ceiling
- Skylights
About This Home
As of October 2017Awesome is the only way to describe this incredibly beautiful, bright & tranquil "Willow Trace Model" home located in a desirable Willow Oaks. Enter through the two story foyer with hardwood floors & custom moldings. An archway leads into the bright living room with more beautiful hardwood floors. The dining room has upgrades of a chair-rail and crown molding. The family room is very spacious and yet feels cozy with a wood-burning stone fireplace to keep you warm on chilly nights as you gaze at the beautiful views of the wooded back yard. Enjoy gourmet meals in a kitchen that has newer granite counter tops, newer stainless steel appliances and 42" raised cabinets all on stone floors. As an added plus, all appliances are included. The downstairs also has an office/study, a relaxing breezeway and a laundry room. There are two staircases to the upstairs. The curved staircase looks so elegant and leads into the Master Bedroom where there's a relaxing view of the backyard, a tray ceiling and 2 walk in closets. It gets even nicer with a master bathroom with a shower, Jacuzzi tub, double sinks & tile flooring. The 2nd and 3rd bedrooms are a nice size and next to another tiled bathroom with 2 sinks. There is a library with seated benches great for relaxed readings before bed. There's a huge 4th bedroom, which could be used as a mother-n-law suite that has cathedral ceilings and a private bath. There's also a full unfinished basement waiting for you to make it an additional family room, game room or whatever you need for entertainment. This property sits on 1.26 acres and has plenty of open space, as well as private woods. Freshly painted throughout the entire home, newer exterior shutters, newer front glass door, newer kitchen tile floor and newer light fixtures. Behind the property sits preserved land, so the serenity will last forever! Close to the Turnpike and Route 55. Minutes from historical, charming downtown Mullica Hill and in the Clearview school district! Schedule your showing today!
Last Agent to Sell the Property
RE/MAX Preferred - Mullica Hill License #0791862 Listed on: 09/22/2017

Home Details
Home Type
- Single Family
Est. Annual Taxes
- $13,970
Year Built
- Built in 2006
Lot Details
- 1.26 Acre Lot
- Property is in good condition
- Property is zoned R1
HOA Fees
- $42 Monthly HOA Fees
Parking
- 3 Car Attached Garage
- 3 Open Parking Spaces
Home Design
- Colonial Architecture
- Vinyl Siding
Interior Spaces
- 3,920 Sq Ft Home
- Property has 2 Levels
- Cathedral Ceiling
- Ceiling Fan
- Skylights
- Stone Fireplace
- Family Room
- Living Room
- Dining Room
- Unfinished Basement
- Basement Fills Entire Space Under The House
- Attic Fan
- Fire Sprinkler System
Kitchen
- Eat-In Kitchen
- Butlers Pantry
- Self-Cleaning Oven
- Built-In Range
- Built-In Microwave
- Kitchen Island
Flooring
- Wood
- Wall to Wall Carpet
- Tile or Brick
Bedrooms and Bathrooms
- 4 Bedrooms
- En-Suite Primary Bedroom
- En-Suite Bathroom
- Walk-in Shower
Laundry
- Laundry Room
- Laundry on main level
Outdoor Features
- Deck
Utilities
- Central Air
- Heating System Uses Gas
- Well
- Natural Gas Water Heater
- Cable TV Available
Community Details
- Willow Oaks Subdivision
Listing and Financial Details
- Tax Lot 00004
- Assessor Parcel Number 08-00056 01-00004
Ownership History
Purchase Details
Home Financials for this Owner
Home Financials are based on the most recent Mortgage that was taken out on this home.Purchase Details
Home Financials for this Owner
Home Financials are based on the most recent Mortgage that was taken out on this home.Purchase Details
Purchase Details
Home Financials for this Owner
Home Financials are based on the most recent Mortgage that was taken out on this home.Purchase Details
Home Financials for this Owner
Home Financials are based on the most recent Mortgage that was taken out on this home.Similar Homes in the area
Home Values in the Area
Average Home Value in this Area
Purchase History
| Date | Buyer | Sale Price | Title Company |
|---|---|---|---|
| Benowitz David | $415,000 | None Available | |
| Radian Guaranty Inc | -- | None Available | |
| Federal National Mortgage Association | -- | None Available | |
| Erdelyi Lisa B | $43,000 | Surety Title Corporation | |
| Welsh William | $500,566 | Independence Abstract & Titl |
Mortgage History
| Date | Status | Borrower | Loan Amount |
|---|---|---|---|
| Open | Benowitz David | $300,000 | |
| Closed | Benowitz David | $313,000 | |
| Closed | Benowitz David | $332,000 | |
| Previous Owner | Erdelyi Lisa B | $417,000 | |
| Previous Owner | Welsh Debra | $125,000 | |
| Previous Owner | Welsh William | $400,400 |
Property History
| Date | Event | Price | Change | Sq Ft Price |
|---|---|---|---|---|
| 10/30/2017 10/30/17 | Sold | $415,000 | -2.3% | $106 / Sq Ft |
| 09/27/2017 09/27/17 | Pending | -- | -- | -- |
| 09/22/2017 09/22/17 | For Sale | $424,900 | -4.1% | $108 / Sq Ft |
| 02/27/2013 02/27/13 | Sold | $443,000 | -4.7% | -- |
| 12/18/2012 12/18/12 | Pending | -- | -- | -- |
| 12/04/2012 12/04/12 | Price Changed | $465,000 | -7.0% | -- |
| 10/02/2012 10/02/12 | Price Changed | $500,000 | -4.8% | -- |
| 06/04/2012 06/04/12 | For Sale | $525,000 | -- | -- |
Tax History Compared to Growth
Tax History
| Year | Tax Paid | Tax Assessment Tax Assessment Total Assessment is a certain percentage of the fair market value that is determined by local assessors to be the total taxable value of land and additions on the property. | Land | Improvement |
|---|---|---|---|---|
| 2024 | $15,934 | $524,200 | $105,200 | $419,000 |
| 2023 | $15,934 | $492,400 | $105,200 | $387,200 |
| 2022 | $15,777 | $492,400 | $105,200 | $387,200 |
| 2021 | $15,412 | $492,400 | $105,200 | $387,200 |
| 2020 | $15,117 | $492,400 | $105,200 | $387,200 |
| 2019 | $14,664 | $492,400 | $105,200 | $387,200 |
| 2018 | $14,260 | $492,400 | $105,200 | $387,200 |
| 2017 | $13,910 | $492,400 | $105,200 | $387,200 |
| 2016 | $13,969 | $467,200 | $99,100 | $368,100 |
| 2015 | $13,903 | $478,600 | $99,100 | $379,500 |
| 2014 | $13,339 | $478,600 | $99,100 | $379,500 |
Agents Affiliated with this Home
-
Daisy Davis-Quick

Seller's Agent in 2017
Daisy Davis-Quick
RE/MAX
(856) 628-1968
1 in this area
79 Total Sales
-
Patricia Settar

Buyer's Agent in 2017
Patricia Settar
BHHS Fox & Roach
(856) 297-5790
136 in this area
614 Total Sales
-
Peter Paul McEvoy

Seller's Agent in 2013
Peter Paul McEvoy
BHHS Fox & Roach
(609) 617-1013
1 in this area
20 Total Sales
-
Margaret Read

Buyer's Agent in 2013
Margaret Read
Jane Hoffman Realty, LLC
(800) 862-0021
2 in this area
24 Total Sales
Map
Source: Bright MLS
MLS Number: 1001772841
APN: 08-00056-01-00004
- 0 Richwood Rd Unit NJGL2046570
- 0 Richwood Rd Unit NJGL2037568
- 705 Franklinville Rd
- 423 Bridgeton Pike
- 39 Fox Haven Ln
- 321 Snowgoose Ln
- 1427 Swan Ln
- 307 Beech Ln
- 114 Commissioners Rd
- 2 Stretch Dr
- 69 Woodstown Rd
- 130 Allens Ln Unit 16
- 217 Allens Ln Unit 75
- 606 Monarda Trail
- 76 S Main St
- 4 Eric Rd
- 131 Preakness Dr
- 135 Preakness Dr
- 143 Salvatore Dr
- 107 Foxford Ln
- 107 Willow Oaks Ln
- 105 Willow Oaks Ln
- 106 Willow Oaks Ln
- 111 Willow Oaks Ln
- 104 Willow Oaks Ln
- 103 Willow Oaks Ln
- 109 Willow Oaks Ln
- 113 Willow Oaks Ln
- 102 Willow Oaks Ln
- 101 Willow Oaks Ln
- 241 Commissioners Rd
- 114 Willow Oaks Ln
- 245 Commissioners Rd
- 115 Willow Oaks Ln
- 112 Willow Oaks Ln
- 237 Commissioners Rd
- 110 Willow Oaks Ln
- 116 Willow Oaks Ln
- 117 Willow Oaks Ln
- 117 Joanne Ct

