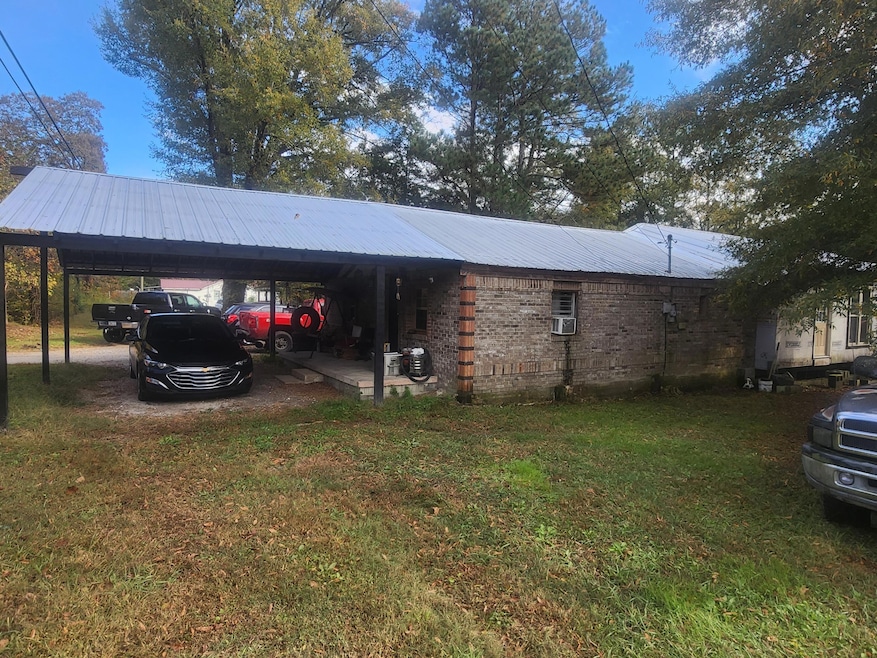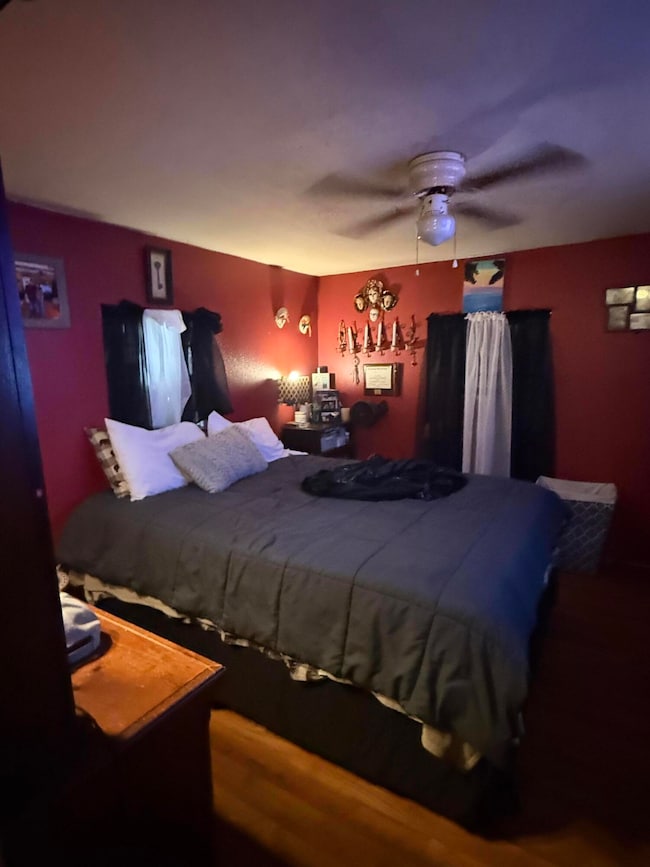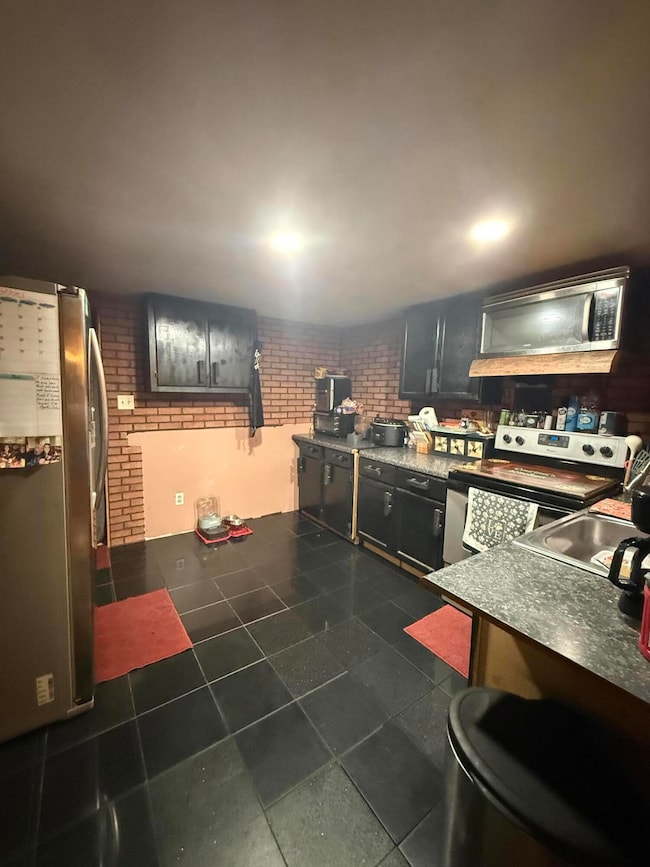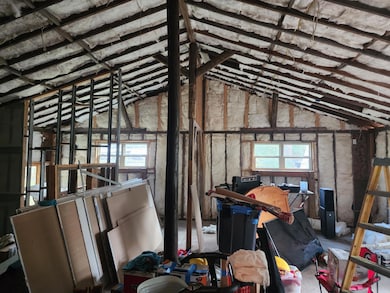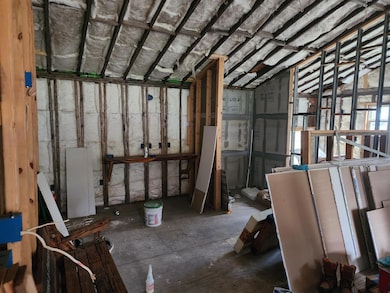
$240,000
- 3 Beds
- 2 Baths
- 1,824 Sq Ft
- 623 County Road 798
- Valley Head, AL
Escape to your own private retreat with this beautiful 50-acre property nestled in the peaceful Sulphur Springs area. Surrounded by mature woods and natural beauty, this land offers the perfect balance of privacy, functionality, and convenience — just a short drive to the interstate and minutes from Chattanooga.This property is already set up for a homesteader, farmer, or nature lover,
Skyler Vaughn Keller Williams Realty
