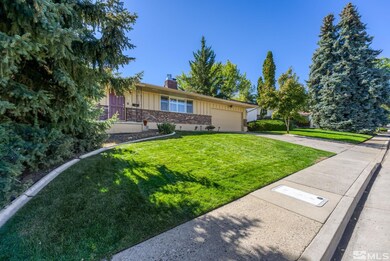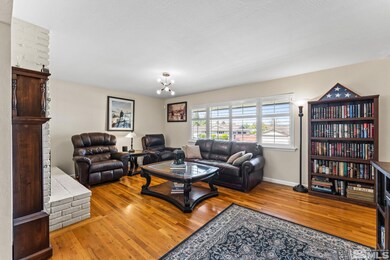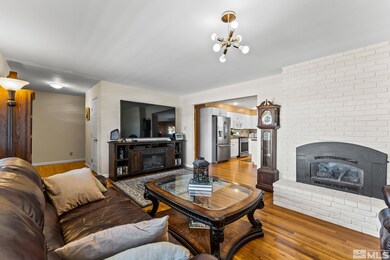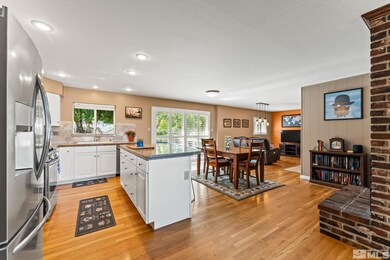
1070 Pine Ridge Dr Reno, NV 89509
Skyline Boulevard NeighborhoodEstimated Value: $618,000 - $670,000
Highlights
- View of Trees or Woods
- Wood Flooring
- No HOA
- Jessie Beck Elementary School Rated A-
- Great Room
- 2 Car Attached Garage
About This Home
As of November 2022This nicely upgraded three bedroom two bath home in popular southwest reno neighborhood has an open kitchen with large center island, six burner gas stove with convection oven; home has upgraded light fixtures throughout. Kitchen sink overlooks nicely landscape back yard with large patio area. The master offers a private upgraded bathroom with spacious shower; It is currently zoned for Beck Elementary,Swope Middle and Reno High; close to shopping, restaurants & a short 5 min drive to the Reno airport., Other bonuses- attached two car garage, no popcorn ceilings, two sided gas log fireplace, large trees/ mature landscaping, green grass, auto irrigation, and newer furnace with air filter system.
Last Agent to Sell the Property
RE/MAX Professionals-Sparks License #S.53132 Listed on: 10/03/2022

Last Buyer's Agent
Veronica Golden
RE/MAX Professionals-Reno License #S.197207

Home Details
Home Type
- Single Family
Est. Annual Taxes
- $1,108
Year Built
- Built in 1960
Lot Details
- 9,148 Sq Ft Lot
- Back Yard Fenced
- Landscaped
- Level Lot
- Front and Back Yard Sprinklers
- Sprinklers on Timer
- Property is zoned SF5
Parking
- 2 Car Attached Garage
- Garage Door Opener
Home Design
- Brick or Stone Mason
- Pitched Roof
- Shingle Roof
- Composition Roof
- Wood Siding
- Stick Built Home
Interior Spaces
- 1,600 Sq Ft Home
- 1-Story Property
- Ceiling Fan
- Gas Log Fireplace
- Double Pane Windows
- Blinds
- Great Room
- Living Room with Fireplace
- Open Floorplan
- Views of Woods
- Crawl Space
Kitchen
- Breakfast Bar
- Gas Oven
- Gas Range
- Dishwasher
- Kitchen Island
- Disposal
Flooring
- Wood
- Porcelain Tile
- Ceramic Tile
Bedrooms and Bathrooms
- 3 Bedrooms
- 2 Full Bathrooms
- Primary Bathroom includes a Walk-In Shower
Laundry
- Laundry Room
- Laundry in Hall
- Shelves in Laundry Area
Outdoor Features
- Patio
Schools
- Beck Elementary School
- Swope Middle School
- Reno High School
Utilities
- Refrigerated Cooling System
- Forced Air Heating and Cooling System
- Heating System Uses Natural Gas
- Gas Water Heater
- Internet Available
- Cable TV Available
Community Details
- No Home Owners Association
Listing and Financial Details
- Home warranty included in the sale of the property
- Assessor Parcel Number 01906203
Ownership History
Purchase Details
Home Financials for this Owner
Home Financials are based on the most recent Mortgage that was taken out on this home.Purchase Details
Home Financials for this Owner
Home Financials are based on the most recent Mortgage that was taken out on this home.Purchase Details
Purchase Details
Home Financials for this Owner
Home Financials are based on the most recent Mortgage that was taken out on this home.Purchase Details
Home Financials for this Owner
Home Financials are based on the most recent Mortgage that was taken out on this home.Purchase Details
Home Financials for this Owner
Home Financials are based on the most recent Mortgage that was taken out on this home.Purchase Details
Similar Homes in the area
Home Values in the Area
Average Home Value in this Area
Purchase History
| Date | Buyer | Sale Price | Title Company |
|---|---|---|---|
| Smyczek Christopher C | $590,000 | Stewart Title | |
| Gerow Ann P | $512,500 | Signature Title Zephyr Cove | |
| Taylor Michael H | -- | None Available | |
| Poon Lydia | $362,500 | First Centennial Reno | |
| Nelson Gretchen J | $427,000 | Stewart Title Of Northern Nv | |
| Hatjakes George | $240,000 | Stewart Title Of Northern Nv | |
| Meiran Elizabeth H | -- | First American Title |
Mortgage History
| Date | Status | Borrower | Loan Amount |
|---|---|---|---|
| Open | Smyczek Christopher C | $544,108 | |
| Previous Owner | Gerow Ann P | $382,500 | |
| Previous Owner | Poon Lydia | $290,000 | |
| Previous Owner | Nelson Gretchen J | $227,000 | |
| Previous Owner | Hatjakes George | $192,000 |
Property History
| Date | Event | Price | Change | Sq Ft Price |
|---|---|---|---|---|
| 11/08/2022 11/08/22 | Sold | $590,000 | -1.7% | $369 / Sq Ft |
| 10/10/2022 10/10/22 | Pending | -- | -- | -- |
| 10/03/2022 10/03/22 | For Sale | $600,000 | -- | $375 / Sq Ft |
Tax History Compared to Growth
Tax History
| Year | Tax Paid | Tax Assessment Tax Assessment Total Assessment is a certain percentage of the fair market value that is determined by local assessors to be the total taxable value of land and additions on the property. | Land | Improvement |
|---|---|---|---|---|
| 2025 | $1,208 | $76,047 | $53,725 | $22,322 |
| 2024 | $1,208 | $73,622 | $51,660 | $21,962 |
| 2023 | $1,174 | $74,573 | $54,250 | $20,323 |
| 2022 | $1,142 | $61,655 | $45,080 | $16,575 |
| 2021 | $1,107 | $54,650 | $38,500 | $16,150 |
| 2020 | $1,021 | $54,347 | $38,500 | $15,847 |
| 2019 | $991 | $49,971 | $35,000 | $14,971 |
| 2018 | $961 | $42,368 | $28,000 | $14,368 |
| 2017 | $933 | $40,356 | $26,250 | $14,106 |
| 2016 | $908 | $38,639 | $24,500 | $14,139 |
| 2015 | -- | $29,192 | $15,190 | $14,002 |
| 2014 | $883 | $27,424 | $14,175 | $13,249 |
| 2013 | -- | $23,187 | $10,360 | $12,827 |
Agents Affiliated with this Home
-
Moira Shea

Seller's Agent in 2022
Moira Shea
RE/MAX
(775) 772-8066
8 in this area
101 Total Sales
-

Buyer's Agent in 2022
Veronica Golden
RE/MAX
(775) 771-4632
1 in this area
2 Total Sales
Map
Source: Northern Nevada Regional MLS
MLS Number: 220014580
APN: 019-062-03
- 2353 Queen Anne Ct
- 2393 Queen Anne Ct
- 995 Skyline Blvd
- 2345 Crescent Cir
- 1901 Marsh Ave
- 745 Rosewood Dr
- 1780 Fairfield Ave
- 2303 Homestead Place
- 670 Rosewood Dr
- 1290 Westwood Dr
- 1495 Lillian Way
- 125 Greenridge Dr
- 2375 S Arlington Ave
- 1460 Westwood Dr
- 10 Southridge Dr
- 1555 S Marsh Ave
- 1550 Mount Rose St
- 1550 Swan Cir
- 395 Chevy Chase St
- 1304 Clough Rd
- 1070 Pine Ridge Dr
- 1070 Pineridge Dr
- 1080 Pineridge Dr
- 1075 Pineridge Dr
- 1050 Pineridge Dr
- 1090 Pineridge Dr
- 1065 Pineridge Dr
- 1085 Pineridge Dr
- 2490 Sharon Way
- 2450 Sharon Way
- 1055 Pineridge Dr
- 2250 Sharon Way
- 1070 Golconda Dr
- 1040 Pineridge Dr
- 1060 Golconda Dr
- 1080 Golconda Dr
- 2420 Sharon Way
- 2525 Sharon Way
- 2500 Sharon Way
- 1050 Golconda Dr






