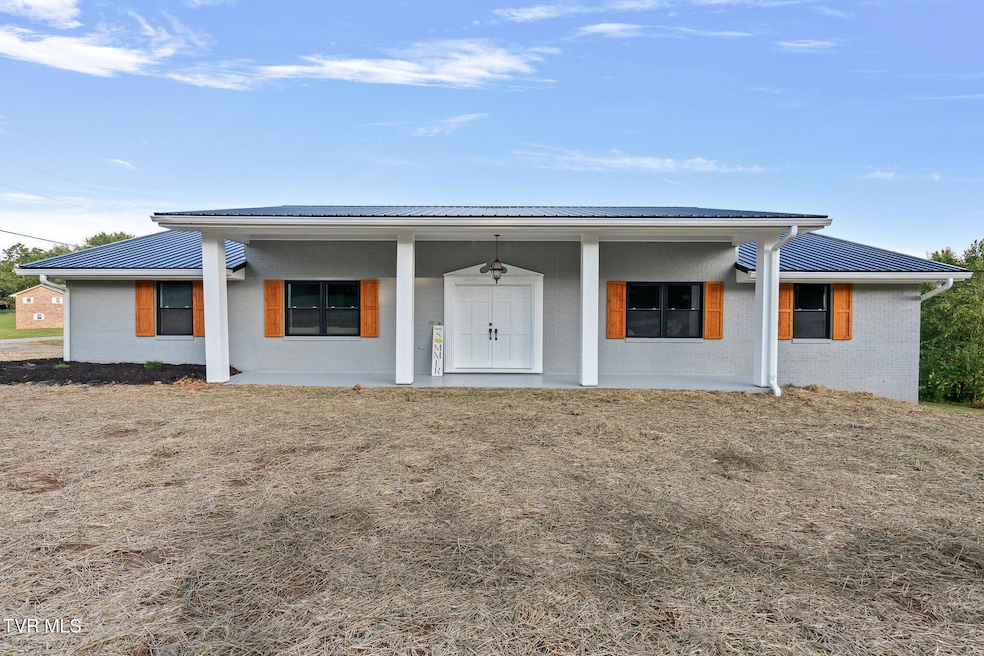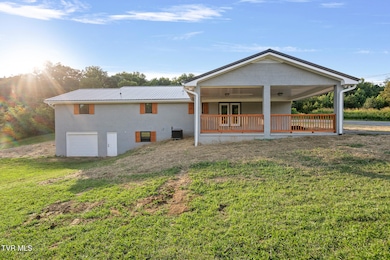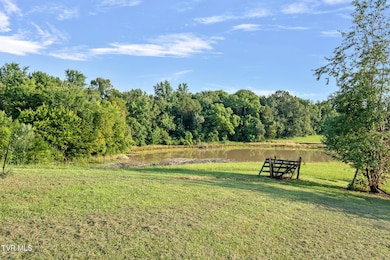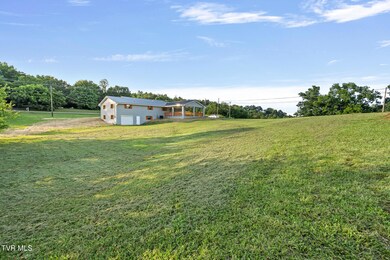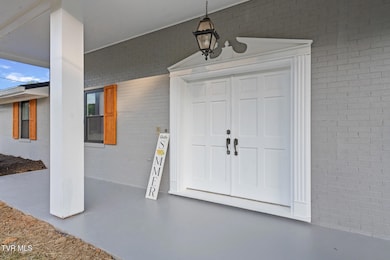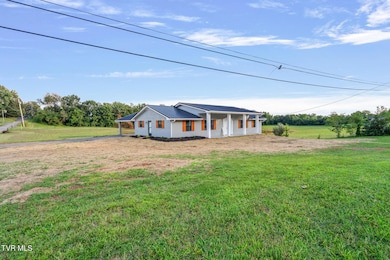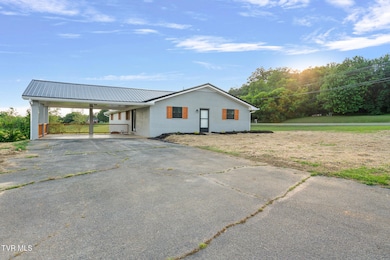
1070 Sunnyside Loop Greeneville, TN 37743
Estimated payment $3,140/month
Highlights
- Popular Property
- Ranch Style House
- No HOA
- Mountain View
- Granite Countertops
- Covered patio or porch
About This Home
FULLY RENOVATED! From the plumbing and electrical down to studs, this home is move in ready. New windows, metal roof, appliances, flooring, walls, ceiling, insulation, septic line, doors, vanities, toilets, sinks, all new kitchen, basement garage door and Heat Pump. Over 2000 sq ft on almost an acre corner lot in beautiful Sunnyside Community. The views are great with a pond next door, you will also have plenty of wildlife visitors. Primary suite has tiled floors and shower, walk-in closet plus another closet in the bedroom. Two more generous sized bedrooms, living room and semi-open kitchen occupy the living space. Fireplace and breakfast bar are center of the room. Separate office and laundry all on the main level. Home has over-sized carport, attic space and full unfinished basement. French drain was also newly installed. Take a look for yourself. Great location, only 8 minutes to downtown Greeneville. Buyer to verify all facts and information. Broker is owner.
Home Details
Home Type
- Single Family
Est. Annual Taxes
- $1,222
Year Built
- Built in 1974
Lot Details
- 0.92 Acre Lot
- Lot Dimensions are 180.95x228.67
- Landscaped
- Level Lot
- Property is in good condition
- Property is zoned A1
Parking
- 1 Car Garage
- 2 Carport Spaces
Home Design
- Ranch Style House
- Brick Exterior Construction
- Block Foundation
- Metal Roof
Interior Spaces
- 2,046 Sq Ft Home
- Double Pane Windows
- Living Room with Fireplace
- Mountain Views
- Pull Down Stairs to Attic
- Unfinished Basement
Kitchen
- Electric Range
- Microwave
- Dishwasher
- Kitchen Island
- Granite Countertops
Flooring
- Laminate
- Ceramic Tile
Bedrooms and Bathrooms
- 3 Bedrooms
Laundry
- Laundry Room
- Washer and Electric Dryer Hookup
Outdoor Features
- Covered patio or porch
Schools
- Camp Creek Elementary School
- South Greene Middle School
- South Greene High School
Utilities
- Cooling Available
- Heat Pump System
- Septic Tank
Community Details
- No Home Owners Association
Listing and Financial Details
- Assessor Parcel Number 123 027.01
Map
Home Values in the Area
Average Home Value in this Area
Tax History
| Year | Tax Paid | Tax Assessment Tax Assessment Total Assessment is a certain percentage of the fair market value that is determined by local assessors to be the total taxable value of land and additions on the property. | Land | Improvement |
|---|---|---|---|---|
| 2024 | $1,222 | $74,050 | $6,825 | $67,225 |
| 2023 | $1,222 | $74,050 | $0 | $0 |
| 2022 | $81,600 | $40,525 | $3,650 | $36,875 |
| 2021 | $816 | $40,525 | $3,650 | $36,875 |
| 2020 | $816 | $40,525 | $3,650 | $36,875 |
| 2019 | $816 | $40,525 | $3,650 | $36,875 |
| 2018 | $816 | $40,525 | $3,650 | $36,875 |
| 2017 | $770 | $39,025 | $3,650 | $35,375 |
| 2016 | $891 | $39,025 | $3,650 | $35,375 |
| 2015 | $891 | $47,575 | $3,650 | $43,925 |
| 2014 | $891 | $47,575 | $3,650 | $43,925 |
Property History
| Date | Event | Price | Change | Sq Ft Price |
|---|---|---|---|---|
| 07/15/2025 07/15/25 | For Sale | $550,000 | -- | $269 / Sq Ft |
Purchase History
| Date | Type | Sale Price | Title Company |
|---|---|---|---|
| Trustee Deed | $134,231 | None Listed On Document |
Mortgage History
| Date | Status | Loan Amount | Loan Type |
|---|---|---|---|
| Previous Owner | $246,000 | Credit Line Revolving |
Similar Homes in Greeneville, TN
Source: Tennessee/Virginia Regional MLS
MLS Number: 9983186
APN: 123-027.01
- 2295 Jones Bridge Rd
- 15 House Rd
- 1255 Jim Fox Rd
- Tbd Briarbend Ln
- 935 Mount Hebron Rd
- 453 Possum Creek Rd
- 570 Stephen Brooks Rd
- 86 Whispering Ridges Rd
- 61 Tiny Ln
- 110 Mount Hebron Rd
- 119 Spring St
- 1948 Old Asheville Hwy
- Tbd Lot 3 Old Asheville Hwy
- Tbd Lot 2 Old Asheville Hwy
- Tbd Lot 1 Old Asheville Hwy
- 187 Briargate Ln
- 601 Oak Hills Pkwy
- 1207 Tanglewood Dr
- .92 Ac Bedford Cir
- Lot 20 Bedford Cir
- 102 Diane Ln
- 403 Crescent Dr
- 113 Nanci Ln Unit . #1
- 701 Carson St Unit B
- 902 & 904 Jefferson St
- 2250 107 Cutoff
- 224 Thornwood Dr
- 49 Haney Park
- 2995 Blue Springs Pkwy
- 320 Mitchell Rd
- 1281 Baileyton Main St
- 200 Mccurry Ln
- 637 Granny Lewis Ln Unit ID1250945P
- 2338 El Miner Dr Unit ID1039755P
- 1121 Meadow Creek Ln
- 241 Sweetgrass Ln
- 127 Sarahs Way
- 95 Breakaway Trail S Unit ID1094701P
- 183 Old State Route 34
- 677 Barley Loop Unit 1
