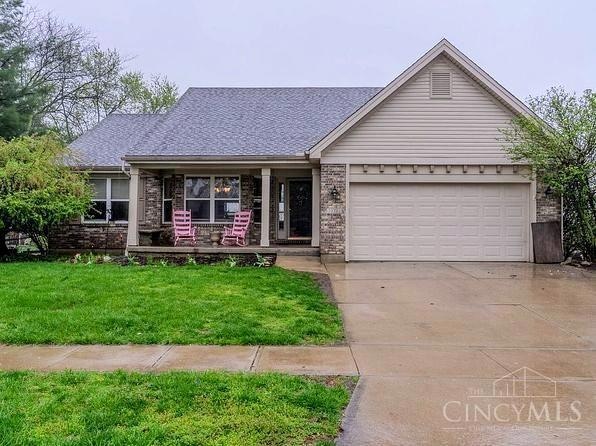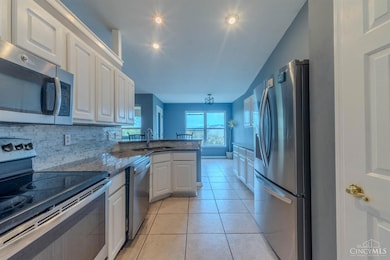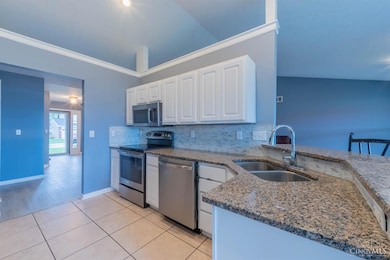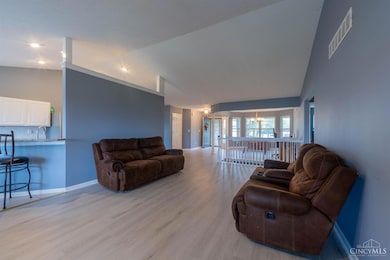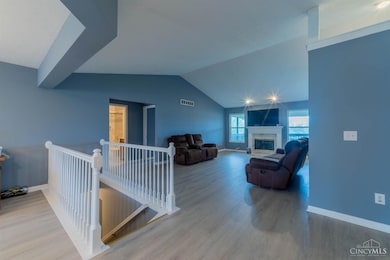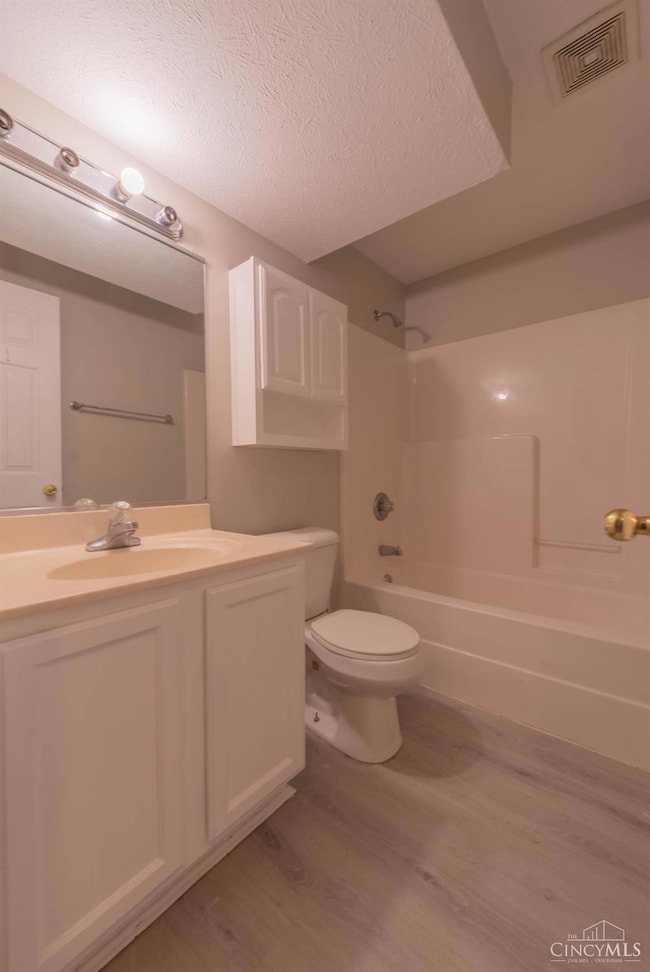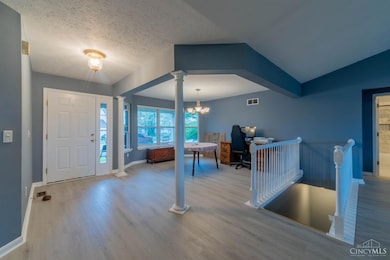10701 Stone Ridge Way Harrison, OH 45030
Estimated payment $2,429/month
Total Views
23,548
4
Beds
3
Baths
1,802
Sq Ft
$216
Price per Sq Ft
Highlights
- Open-Concept Dining Room
- Marble Flooring
- No HOA
- Ranch Style House
- Jetted Tub in Primary Bathroom
- Porch
About This Home
Rare all-brick ranch with a open floor plan, freshly painted and move-in ready! Spacious 4-bed, 3-bath layout with first-floor laundry and full handicap accessibility. Primary suite features a walk-in closet, stand-up Jacuzzi tub, and custom-tiled shower. Granite kitchen with tile backsplash and updated flooring throughout. Partially finished lower level offers a huge open area with walkout, perfect for your creative touch. Built and lovingly maintained by the original owner in a family-friendly neighborhood.
Home Details
Home Type
- Single Family
Est. Annual Taxes
- $4,672
Year Built
- Built in 2003
Lot Details
- 0.31 Acre Lot
- Lot Dimensions are 93 x 144
- Aluminum or Metal Fence
- Cleared Lot
Parking
- 2 Car Garage
- Oversized Parking
- Front Facing Garage
- Garage Door Opener
- Driveway
- On-Street Parking
Home Design
- Ranch Style House
- Brick Exterior Construction
- Poured Concrete
- Shingle Roof
Interior Spaces
- 1,802 Sq Ft Home
- Ceiling height of 9 feet or more
- Recessed Lighting
- Gas Fireplace
- Vinyl Clad Windows
- Double Hung Windows
- Living Room with Fireplace
- Open-Concept Dining Room
- Partially Finished Basement
- Basement Fills Entire Space Under The House
- Storage In Attic
Kitchen
- Eat-In Galley Kitchen
- Butlers Pantry
- Oven or Range
- Microwave
- Dishwasher
- Solid Wood Cabinet
Flooring
- Laminate
- Concrete
- Marble
- Tile
Bedrooms and Bathrooms
- 4 Bedrooms
- Walk-In Closet
- Dressing Area
- 3 Full Bathrooms
- Dual Vanity Sinks in Primary Bathroom
- Jetted Tub in Primary Bathroom
- Soaking Tub
Home Security
- Smart Thermostat
- Fire and Smoke Detector
Outdoor Features
- Patio
- Porch
Utilities
- Forced Air Heating and Cooling System
- Heating System Uses Gas
- 220 Volts
- Electric Water Heater
Community Details
- No Home Owners Association
Map
Create a Home Valuation Report for This Property
The Home Valuation Report is an in-depth analysis detailing your home's value as well as a comparison with similar homes in the area
Home Values in the Area
Average Home Value in this Area
Tax History
| Year | Tax Paid | Tax Assessment Tax Assessment Total Assessment is a certain percentage of the fair market value that is determined by local assessors to be the total taxable value of land and additions on the property. | Land | Improvement |
|---|---|---|---|---|
| 2024 | $4,671 | $115,273 | $13,650 | $101,623 |
| 2023 | $4,749 | $115,273 | $13,650 | $101,623 |
| 2022 | $3,675 | $80,637 | $13,965 | $66,672 |
| 2021 | $3,805 | $80,637 | $13,965 | $66,672 |
| 2020 | $3,678 | $80,637 | $13,965 | $66,672 |
| 2019 | $3,313 | $70,735 | $12,250 | $58,485 |
| 2018 | $3,332 | $70,735 | $12,250 | $58,485 |
| 2017 | $3,137 | $70,735 | $12,250 | $58,485 |
| 2016 | $2,628 | $65,093 | $12,005 | $53,088 |
| 2015 | $2,666 | $65,093 | $12,005 | $53,088 |
| 2014 | $2,541 | $65,093 | $12,005 | $53,088 |
| 2013 | $2,620 | $66,423 | $12,250 | $54,173 |
Source: Public Records
Property History
| Date | Event | Price | List to Sale | Price per Sq Ft |
|---|---|---|---|---|
| 09/19/2025 09/19/25 | Price Changed | $389,000 | -2.5% | $216 / Sq Ft |
| 08/26/2025 08/26/25 | Price Changed | $399,000 | -1.7% | $221 / Sq Ft |
| 07/22/2025 07/22/25 | Price Changed | $405,900 | -2.2% | $225 / Sq Ft |
| 07/01/2025 07/01/25 | Price Changed | $415,000 | -3.5% | $230 / Sq Ft |
| 06/23/2025 06/23/25 | For Sale | $429,900 | -- | $239 / Sq Ft |
Source: MLS of Greater Cincinnati (CincyMLS)
Purchase History
| Date | Type | Sale Price | Title Company |
|---|---|---|---|
| Corporate Deed | $215,000 | -- | |
| Warranty Deed | $108,000 | -- |
Source: Public Records
Mortgage History
| Date | Status | Loan Amount | Loan Type |
|---|---|---|---|
| Open | $161,000 | Unknown | |
| Previous Owner | $1,500,000 | Unknown |
Source: Public Records
Source: MLS of Greater Cincinnati (CincyMLS)
MLS Number: 1845651
APN: 561-0020-0496
Nearby Homes
- 10612 Winding Way Dr
- 1 Mackie Ct
- 620 Wood Bluff Ln
- 10803 Stone Ridge Way Unit 15
- 576 Heritage Square
- 0 Campbell Rd Unit 1729767
- 623 Deerfield Dr
- 122 Hopping Ct
- 126 Hopping Ct
- 108 Carrie Dr
- 10300 West Rd
- 153 Country View Dr
- 199 Country View Dr
- 314 Country View Dr
- 449 Featherwood Dr
- 117 Westfield Dr
- 105 Westfield Dr
- 9986 Carolina Trace Rd
- 135 Turner Ridge Dr
- 133 Turner Ridge Dr
- 226 Lyness Ave
- 1118 Tall Oaks Cir
- 196 Maxwell Ln
- 5884 Island Dr
- 8149 W Mill St
- 7450 Country Village Dr
- 1753 Cove Cir E
- 1448 Cliftmont Cir
- 4838 Alert New London Rd
- 505 Aston View Ln
- 4461 Schinkal Rd
- 6788 Harrison Ave
- 5751 Signal Pointe Dr
- 6255 Springdale Rd
- 6268 Rocknoll Ln
- 6646 Hearne Rd
- 5411 Bluesky Dr
- 6210 Berauer Rd
- 814 E Main St
- 1040 Bloomfield Ct
