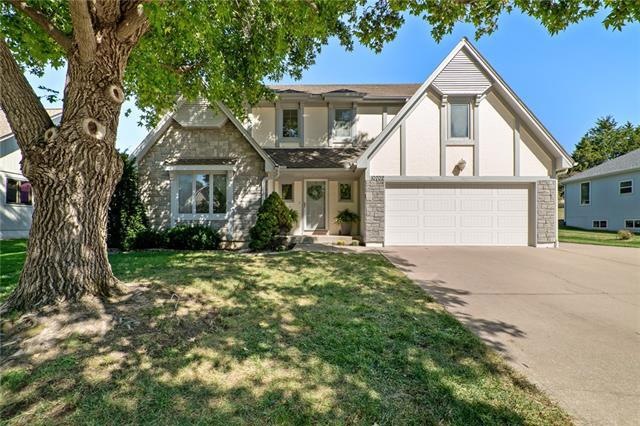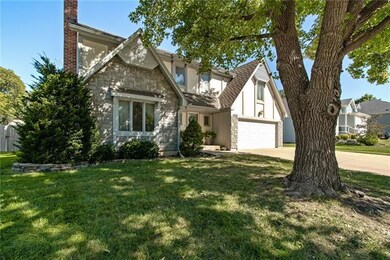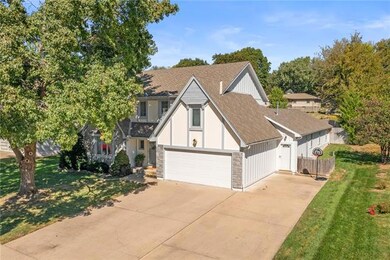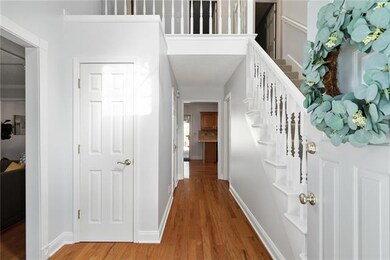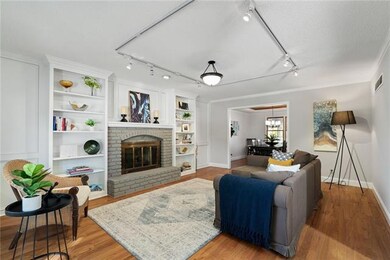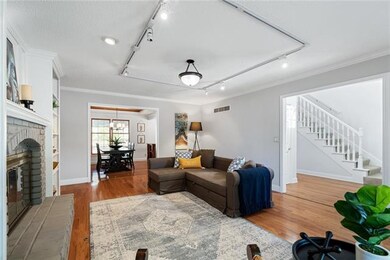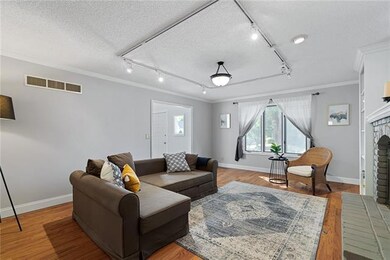
10702 W 49th Place Shawnee, KS 66203
Highlights
- Home Theater
- Traditional Architecture
- Granite Countertops
- Vaulted Ceiling
- Wood Flooring
- No HOA
About This Home
As of October 2022Welcome home to this sprawling 4 bedroom 2.1 bath beauty with over 3,100 square feet of living space! This gem has multiple living spaces on the main level plus a huge home office and a formal dining room! If you need space to spread out then this is the home for you! Not only are there ample indoor spaces to checkout, there is an awesome outdoor living space too! This comes complete with a covered patio, pond with rock waterfall feature, yard space, kids play area and a shed. You can enjoy this home year round! In addition to the 2 car garage, there is a third car parking bay and space to shoot some hoops. Come walk this home and you won't be disappointed.
Home Details
Home Type
- Single Family
Est. Annual Taxes
- $4,145
Year Built
- Built in 1987
Lot Details
- 0.29 Acre Lot
- Privacy Fence
- Sprinkler System
Parking
- 2 Car Attached Garage
- Front Facing Garage
- Garage Door Opener
Home Design
- Traditional Architecture
- Composition Roof
- Wood Siding
- Stone Veneer
Interior Spaces
- 3,140 Sq Ft Home
- Wet Bar: Built-in Features, Carpet, Hardwood, Kitchen Island, Fireplace, Ceiling Fan(s), Cathedral/Vaulted Ceiling
- Built-In Features: Built-in Features, Carpet, Hardwood, Kitchen Island, Fireplace, Ceiling Fan(s), Cathedral/Vaulted Ceiling
- Vaulted Ceiling
- Ceiling Fan: Built-in Features, Carpet, Hardwood, Kitchen Island, Fireplace, Ceiling Fan(s), Cathedral/Vaulted Ceiling
- Skylights
- Wood Burning Fireplace
- Gas Fireplace
- Thermal Windows
- Shades
- Plantation Shutters
- Drapes & Rods
- Family Room with Fireplace
- Formal Dining Room
- Home Theater
- Home Office
- Library
- Basement
- Sump Pump
Kitchen
- Eat-In Kitchen
- Granite Countertops
- Laminate Countertops
Flooring
- Wood
- Wall to Wall Carpet
- Linoleum
- Laminate
- Stone
- Ceramic Tile
- Luxury Vinyl Plank Tile
- Luxury Vinyl Tile
Bedrooms and Bathrooms
- 4 Bedrooms
- Cedar Closet: Built-in Features, Carpet, Hardwood, Kitchen Island, Fireplace, Ceiling Fan(s), Cathedral/Vaulted Ceiling
- Walk-In Closet: Built-in Features, Carpet, Hardwood, Kitchen Island, Fireplace, Ceiling Fan(s), Cathedral/Vaulted Ceiling
- Double Vanity
- Built-in Features
Laundry
- Laundry Room
- Laundry on main level
Schools
- Bluejacket Flint Elementary School
- Sm North High School
Utilities
- Central Heating and Cooling System
- Satellite Dish
Additional Features
- Enclosed patio or porch
- City Lot
Community Details
- No Home Owners Association
- Estes Park Subdivision
Listing and Financial Details
- Assessor Parcel Number qp20800004 0007
Ownership History
Purchase Details
Purchase Details
Home Financials for this Owner
Home Financials are based on the most recent Mortgage that was taken out on this home.Purchase Details
Home Financials for this Owner
Home Financials are based on the most recent Mortgage that was taken out on this home.Purchase Details
Home Financials for this Owner
Home Financials are based on the most recent Mortgage that was taken out on this home.Similar Homes in Shawnee, KS
Home Values in the Area
Average Home Value in this Area
Purchase History
| Date | Type | Sale Price | Title Company |
|---|---|---|---|
| Warranty Deed | -- | None Listed On Document | |
| Quit Claim Deed | -- | Platinum Title | |
| Quit Claim Deed | -- | Platinum Title | |
| Warranty Deed | -- | Continental Title | |
| Warranty Deed | -- | Continental Title |
Mortgage History
| Date | Status | Loan Amount | Loan Type |
|---|---|---|---|
| Previous Owner | $269,000 | New Conventional | |
| Previous Owner | $269,000 | No Value Available | |
| Previous Owner | $195,863 | FHA | |
| Previous Owner | $150,000 | New Conventional | |
| Previous Owner | $20,800 | New Conventional |
Property History
| Date | Event | Price | Change | Sq Ft Price |
|---|---|---|---|---|
| 10/28/2022 10/28/22 | Sold | -- | -- | -- |
| 10/02/2022 10/02/22 | Pending | -- | -- | -- |
| 09/14/2022 09/14/22 | For Sale | $365,000 | +82.5% | $116 / Sq Ft |
| 06/01/2012 06/01/12 | Sold | -- | -- | -- |
| 04/25/2012 04/25/12 | Pending | -- | -- | -- |
| 04/11/2012 04/11/12 | For Sale | $199,950 | -- | $91 / Sq Ft |
Tax History Compared to Growth
Tax History
| Year | Tax Paid | Tax Assessment Tax Assessment Total Assessment is a certain percentage of the fair market value that is determined by local assessors to be the total taxable value of land and additions on the property. | Land | Improvement |
|---|---|---|---|---|
| 2024 | $4,693 | $44,252 | $8,159 | $36,093 |
| 2023 | $4,565 | $42,550 | $6,301 | $36,249 |
| 2022 | $4,194 | $38,962 | $5,729 | $33,233 |
| 2021 | $4,151 | $36,236 | $4,977 | $31,259 |
| 2020 | $4,146 | $35,719 | $4,518 | $31,201 |
| 2019 | $3,997 | $34,408 | $4,303 | $30,105 |
| 2018 | $3,810 | $32,671 | $4,303 | $28,368 |
| 2017 | $3,638 | $30,705 | $3,908 | $26,797 |
| 2016 | $3,340 | $27,819 | $3,908 | $23,911 |
| 2015 | $2,937 | $25,370 | $3,899 | $21,471 |
| 2013 | -- | $22,943 | $3,899 | $19,044 |
Agents Affiliated with this Home
-
The Collective Team

Seller's Agent in 2022
The Collective Team
Compass Realty Group
(913) 359-9333
27 in this area
594 Total Sales
-
Max Cookson

Seller Co-Listing Agent in 2022
Max Cookson
Compass Realty Group
(913) 742-3885
3 in this area
49 Total Sales
-
Erin Peel

Buyer's Agent in 2022
Erin Peel
Compass Realty Group
(816) 260-4105
20 in this area
114 Total Sales
-
Jim Vogel

Seller's Agent in 2012
Jim Vogel
KW KANSAS CITY METRO
(913) 766-2812
11 in this area
96 Total Sales
-
Fawn Brents

Buyer's Agent in 2012
Fawn Brents
Kansas City Real Estate, Inc.
(816) 728-8688
36 Total Sales
Map
Source: Heartland MLS
MLS Number: 2404001
APN: QP20800004-0007
- 10528 W 49th Place
- 10511 W 49th Place
- 10706 W 50th Terrace
- 10419 W 50th Terrace
- 10312 W 48th Terrace
- 0 W 49th St
- 10300 W 48th St
- 10202 W 50th Terrace
- 4809 Mastin St
- 5441 Oliver St
- 9929 W 52nd St
- 9816 W 51st St
- 5609 Crest Dr
- 5416 Locust Ln
- 5421 Bluejacket St
- 11706 W 49th St
- 5431 Switzer Rd
- 11325 W 54th St
- 10203 W 55th St
- 11002 W 55th Terrace
