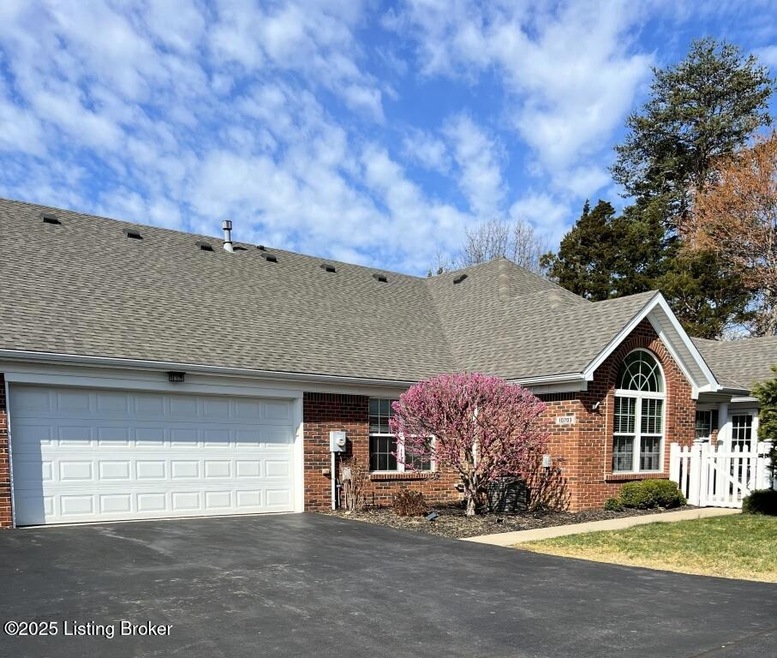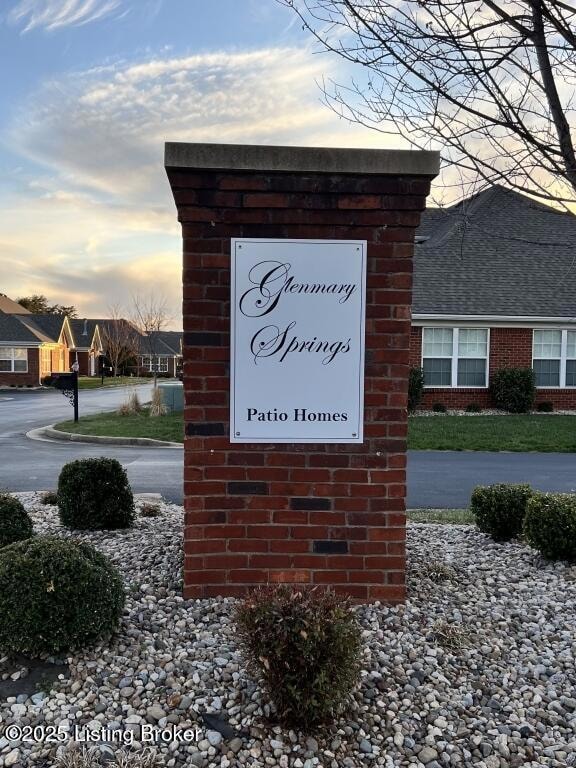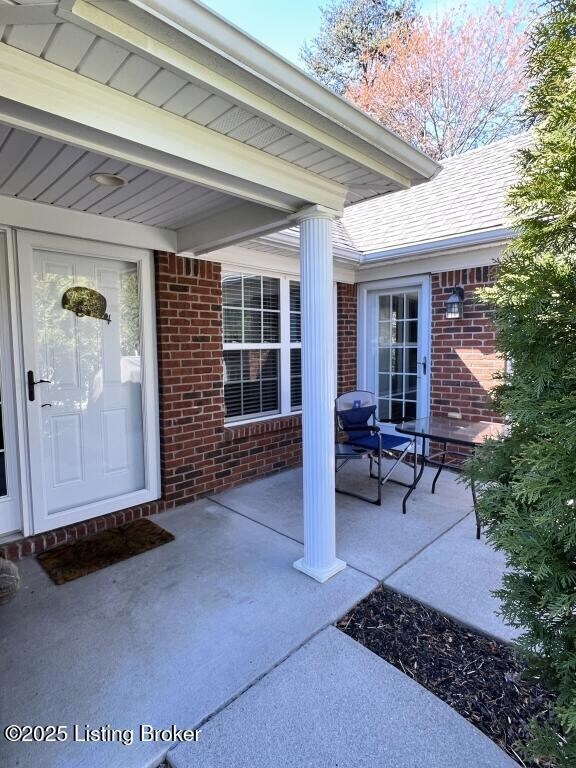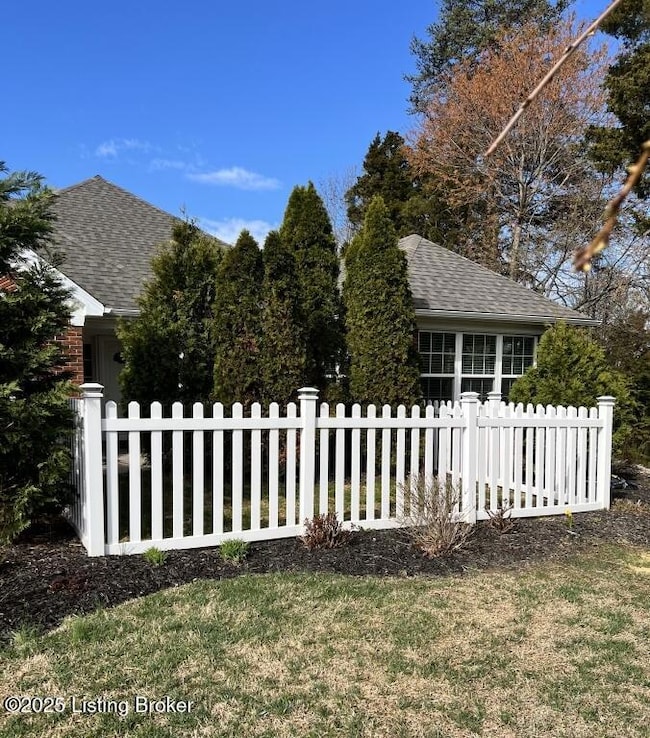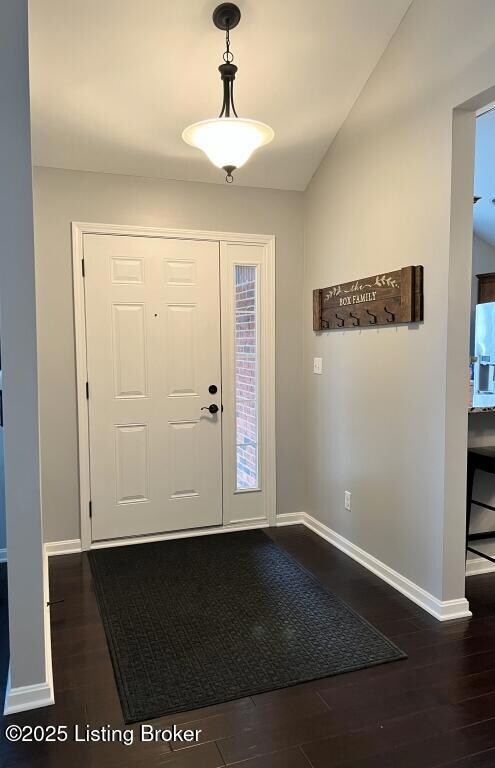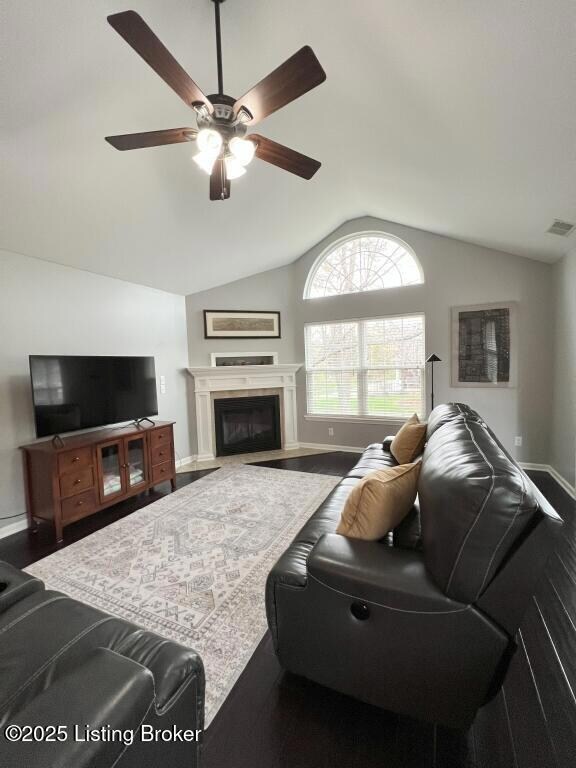
10703 Glenmary Springs Dr Louisville, KY 40291
Highlights
- 1 Fireplace
- 2 Car Attached Garage
- Forced Air Heating and Cooling System
- Porch
About This Home
As of May 2025Desirable Glenmary location, quiet, private setting. Beautifully landscaped. Meticulous, freshly painted, 2 BR 2 bath patio home. Residence includes large family room, sunroom and fenced in patio. Vaulted ceilings and ceiling fans throughout. Step in master bath shower. Separate laundry room, pantry and storage closets. Extra-large, attached two car garage with steel shelving and pulldown steps to attic. HOA fee provides all exterior maintenance and insurance.
Last Agent to Sell the Property
Continental Real Estate Group, Inc License #278373 Listed on: 03/28/2025
Last Buyer's Agent
Jason Switzer
Homepage Realty
Property Details
Home Type
- Condominium
Est. Annual Taxes
- $2,920
Year Built
- Built in 2014
Parking
- 2 Car Attached Garage
- Driveway
Home Design
- Brick Exterior Construction
- Shingle Roof
Interior Spaces
- 1,652 Sq Ft Home
- 1-Story Property
- 1 Fireplace
Bedrooms and Bathrooms
- 2 Bedrooms
- 2 Full Bathrooms
Outdoor Features
- Porch
Utilities
- Forced Air Heating and Cooling System
- Heating System Uses Natural Gas
Community Details
- Property has a Home Owners Association
- Glenmary Springs Patio Homes Subdivision
Listing and Financial Details
- Tax Lot 3
- Assessor Parcel Number 23300002130000
- Seller Concessions Not Offered
Ownership History
Purchase Details
Home Financials for this Owner
Home Financials are based on the most recent Mortgage that was taken out on this home.Purchase Details
Home Financials for this Owner
Home Financials are based on the most recent Mortgage that was taken out on this home.Purchase Details
Home Financials for this Owner
Home Financials are based on the most recent Mortgage that was taken out on this home.Similar Homes in Louisville, KY
Home Values in the Area
Average Home Value in this Area
Purchase History
| Date | Type | Sale Price | Title Company |
|---|---|---|---|
| Warranty Deed | $300,000 | Louisville Title | |
| Deed | $255,000 | Bluegrass Land Title Llc | |
| Warranty Deed | $182,950 | None Available |
Mortgage History
| Date | Status | Loan Amount | Loan Type |
|---|---|---|---|
| Previous Owner | $204,000 | New Conventional | |
| Previous Owner | $52,000 | New Conventional | |
| Previous Owner | $52,500 | New Conventional |
Property History
| Date | Event | Price | Change | Sq Ft Price |
|---|---|---|---|---|
| 05/30/2025 05/30/25 | Sold | $300,000 | -6.3% | $182 / Sq Ft |
| 04/27/2025 04/27/25 | Pending | -- | -- | -- |
| 03/28/2025 03/28/25 | For Sale | $320,000 | +25.5% | $194 / Sq Ft |
| 06/10/2021 06/10/21 | Sold | $255,000 | +0.4% | $154 / Sq Ft |
| 05/11/2021 05/11/21 | Pending | -- | -- | -- |
| 05/07/2021 05/07/21 | For Sale | $254,000 | +38.8% | $154 / Sq Ft |
| 03/05/2014 03/05/14 | Sold | $182,950 | +1.7% | $115 / Sq Ft |
| 02/06/2014 02/06/14 | Pending | -- | -- | -- |
| 06/21/2013 06/21/13 | For Sale | $179,900 | -- | $113 / Sq Ft |
Tax History Compared to Growth
Tax History
| Year | Tax Paid | Tax Assessment Tax Assessment Total Assessment is a certain percentage of the fair market value that is determined by local assessors to be the total taxable value of land and additions on the property. | Land | Improvement |
|---|---|---|---|---|
| 2024 | $2,920 | $255,000 | $45,000 | $210,000 |
| 2023 | $3,004 | $255,000 | $45,000 | $210,000 |
| 2022 | $3,014 | $182,550 | $38,000 | $144,550 |
| 2021 | $1,797 | $182,550 | $38,000 | $144,550 |
| 2020 | $1,686 | $182,550 | $38,000 | $144,550 |
| 2019 | $1,553 | $182,550 | $38,000 | $144,550 |
| 2018 | $1,552 | $182,550 | $38,000 | $144,550 |
| 2017 | $1,521 | $182,550 | $38,000 | $144,550 |
| 2013 | $300 | $30,000 | $30,000 | $0 |
Agents Affiliated with this Home
-
Derek Eisenberg
D
Seller's Agent in 2025
Derek Eisenberg
Continental Real Estate Group, Inc
(877) 996-5728
3,373 Total Sales
-
J
Buyer's Agent in 2025
Jason Switzer
Homepage Realty
-
H
Seller's Agent in 2021
Holly Mortberg
Patti Morgan REALTORS
-
Heather Irish

Buyer's Agent in 2021
Heather Irish
RE/MAX
(502) 523-2470
155 Total Sales
-
Michael Hayes

Seller's Agent in 2014
Michael Hayes
Bob Hayes Realty Company
(502) 644-2903
57 Total Sales
-
R
Buyer's Agent in 2014
Rod Richardson
RE/MAX
Map
Source: Metro Search (Greater Louisville Association of REALTORS®)
MLS Number: 1683026
APN: 300002130000
- 8711 Lough Dr
- 8615 Sanctuary Ln
- 8714 Broadwood Ct
- 10409 Pine Glen Cir
- 8001 Port Royal Ct
- 10110 Sea Pines Ct
- 10503 Providence Dr
- 8812 Sanctuary Ln
- 7906 Tuckaway Ct
- 8826 Sanctuary Ln
- 10104 Long Home Rd
- 8108 Bohannon Station Rd
- 7912 Eagle Trace Dr
- 8209 Cedar Crest Ln
- 8109 Cedar Crest Ln
- 8105 Cedar Crest Ln
- 10108 Cedar Garden Dr
- 10103 Cedar Garden Dr
- 10622 Black Iron Rd
- 10121 Reeseman Dr
