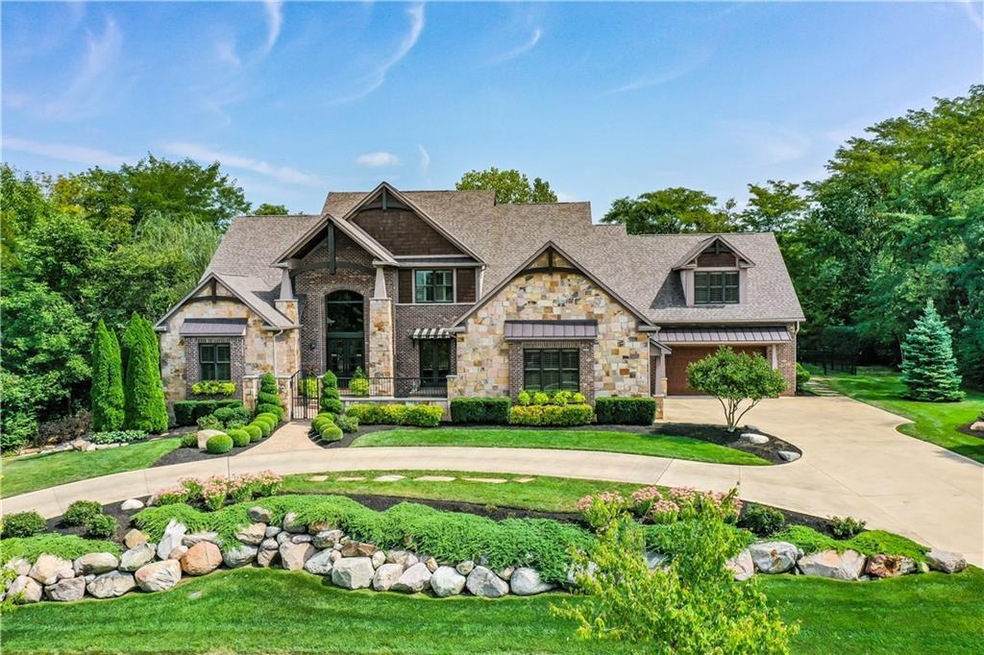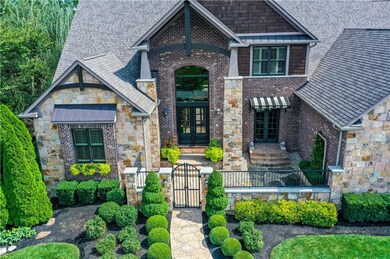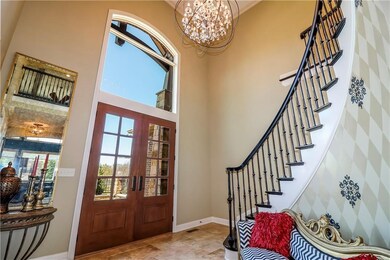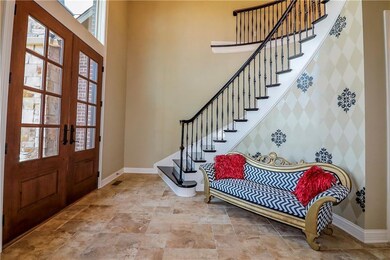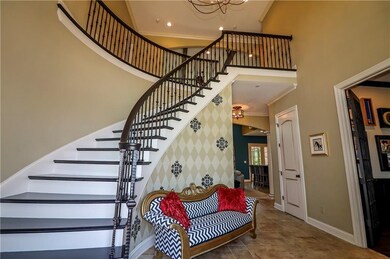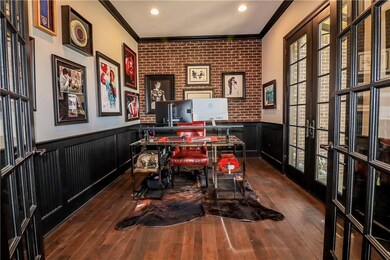
10704 Club Chase Fishers, IN 46037
Hawthorn Hills NeighborhoodHighlights
- Spa
- 1 Acre Lot
- Vaulted Ceiling
- Brooks School Elementary School Rated A
- Fireplace in Hearth Room
- Traditional Architecture
About This Home
As of April 2024Rare opportunity to acquire one of Hamilton Proper's premier homes. This 4 bed, 4.5 bath with main floor master boasts everything you need under one roof. The large main level layout is great for family or entertaining. Two separate office spaces make it perfect for working from home. The large upstairs rec space is great for a theatre room or play area. Down the hall you'll find the home gym with cork flooring. Walk down the basement stairs and see your high end bar/lounge area with the walk in temperature controlled wine cellar.
Last Agent to Sell the Property
Adam Jones
Engel & Volkers Listed on: 03/09/2022

Last Buyer's Agent
Adam Jones
Engel & Volkers Listed on: 03/09/2022

Home Details
Home Type
- Single Family
Est. Annual Taxes
- $10,616
Year Built
- Built in 2012
Lot Details
- 1 Acre Lot
- Back Yard Fenced
HOA Fees
- $176 Monthly HOA Fees
Parking
- 4 Car Attached Garage
- Driveway
Home Design
- Traditional Architecture
- Brick Exterior Construction
- Concrete Perimeter Foundation
- Stone
Interior Spaces
- 2-Story Property
- Wet Bar
- Sound System
- Vaulted Ceiling
- Fireplace in Hearth Room
- Living Room with Fireplace
- 2 Fireplaces
- Family or Dining Combination
- Finished Basement
- Crawl Space
- Monitored
Kitchen
- Gas Oven
- Range Hood
- <<microwave>>
- Ice Maker
- Dishwasher
- Disposal
Flooring
- Wood
- Carpet
Bedrooms and Bathrooms
- 4 Bedrooms
- Walk-In Closet
Laundry
- Dryer
- Washer
Pool
- Spa
Utilities
- Forced Air Heating and Cooling System
- Gas Water Heater
Community Details
- Association fees include maintenance
- Hamilton Proper Subdivision
- Property managed by Kirkpatrick
- The community has rules related to covenants, conditions, and restrictions
Listing and Financial Details
- Assessor Parcel Number 291503004002000020
Ownership History
Purchase Details
Home Financials for this Owner
Home Financials are based on the most recent Mortgage that was taken out on this home.Purchase Details
Home Financials for this Owner
Home Financials are based on the most recent Mortgage that was taken out on this home.Purchase Details
Home Financials for this Owner
Home Financials are based on the most recent Mortgage that was taken out on this home.Purchase Details
Home Financials for this Owner
Home Financials are based on the most recent Mortgage that was taken out on this home.Purchase Details
Home Financials for this Owner
Home Financials are based on the most recent Mortgage that was taken out on this home.Purchase Details
Home Financials for this Owner
Home Financials are based on the most recent Mortgage that was taken out on this home.Similar Homes in the area
Home Values in the Area
Average Home Value in this Area
Purchase History
| Date | Type | Sale Price | Title Company |
|---|---|---|---|
| Warranty Deed | $1,925,000 | None Listed On Document | |
| Warranty Deed | $1,800,000 | Indiana Home Title | |
| Warranty Deed | $1,250,000 | -- | |
| Warranty Deed | -- | None Available | |
| Warranty Deed | -- | Metropolitan Title In Llc | |
| Special Warranty Deed | -- | -- |
Mortgage History
| Date | Status | Loan Amount | Loan Type |
|---|---|---|---|
| Previous Owner | $1,440,000 | New Conventional | |
| Previous Owner | $415,600 | No Value Available | |
| Previous Owner | $494,500 | New Conventional | |
| Previous Owner | $200,000 | Credit Line Revolving | |
| Previous Owner | $17,000 | Unknown | |
| Previous Owner | $417,000 | New Conventional | |
| Previous Owner | $132,000 | Unknown | |
| Previous Owner | $161,200 | Credit Line Revolving | |
| Previous Owner | $417,000 | Construction | |
| Previous Owner | $140,000 | Unknown | |
| Previous Owner | $123,360 | Unknown |
Property History
| Date | Event | Price | Change | Sq Ft Price |
|---|---|---|---|---|
| 04/30/2024 04/30/24 | Sold | $1,925,000 | -1.3% | $316 / Sq Ft |
| 04/13/2024 04/13/24 | Pending | -- | -- | -- |
| 03/19/2024 03/19/24 | For Sale | $1,950,000 | +8.3% | $320 / Sq Ft |
| 12/20/2023 12/20/23 | Sold | $1,800,000 | 0.0% | $292 / Sq Ft |
| 11/07/2023 11/07/23 | Pending | -- | -- | -- |
| 11/03/2023 11/03/23 | For Sale | $1,799,900 | +44.0% | $292 / Sq Ft |
| 05/13/2022 05/13/22 | Sold | $1,250,000 | -10.4% | $199 / Sq Ft |
| 03/16/2022 03/16/22 | Pending | -- | -- | -- |
| 03/09/2022 03/09/22 | For Sale | $1,395,000 | -- | $223 / Sq Ft |
Tax History Compared to Growth
Tax History
| Year | Tax Paid | Tax Assessment Tax Assessment Total Assessment is a certain percentage of the fair market value that is determined by local assessors to be the total taxable value of land and additions on the property. | Land | Improvement |
|---|---|---|---|---|
| 2024 | $12,906 | $1,369,500 | $189,000 | $1,180,500 |
| 2023 | $12,941 | $1,094,900 | $173,000 | $921,900 |
| 2022 | $12,392 | $1,012,600 | $173,000 | $839,600 |
| 2021 | $10,668 | $866,100 | $173,000 | $693,100 |
| 2020 | $10,616 | $858,500 | $173,000 | $685,500 |
| 2019 | $10,309 | $834,400 | $168,200 | $666,200 |
| 2018 | $10,394 | $841,400 | $168,200 | $673,200 |
| 2017 | $9,798 | $809,200 | $168,200 | $641,000 |
| 2016 | $9,882 | $816,400 | $168,200 | $648,200 |
| 2014 | $8,874 | $808,000 | $168,200 | $639,800 |
| 2013 | $8,874 | $814,500 | $168,200 | $646,300 |
Agents Affiliated with this Home
-
Brian Pachciarz

Seller's Agent in 2024
Brian Pachciarz
Estansion Group by BLP
(317) 331-6765
2 in this area
64 Total Sales
-
Meighan Wise

Buyer's Agent in 2024
Meighan Wise
Keller Williams Indpls Metro N
(317) 937-0134
41 in this area
639 Total Sales
-
Andrew Sullivan

Buyer Co-Listing Agent in 2024
Andrew Sullivan
Keller Williams Indpls Metro N
(310) 779-6610
4 in this area
72 Total Sales
-
S
Buyer's Agent in 2023
Sean O’Connor
Berkshire Hathaway Home
-
A
Seller's Agent in 2022
Adam Jones
Engel & Volkers
Map
Source: MIBOR Broker Listing Cooperative®
MLS Number: 21841597
APN: 29-15-03-004-002.000-020
- 10707 Club Chase
- 10821 Club Point Dr
- 11101 Hawthorn Ridge
- 10982 Brooks School Rd
- 10990 Brooks School Rd
- 12450 Petalon Trace
- 290 Breakwater Dr
- 10295 Summerlin Way
- 12010 Landover Ln
- 12372 Ostara Ct
- 10316 Hatherley Way
- 12817 Mojave Dr
- 10266 Hatherley Way
- 10178 Brushfield Ln
- 10194 Lothbury Cir
- 395 Breakwater Dr
- 10630 Thorny Ridge Trace
- 13417 Cambridge Cove Way
- 12214 Ridgeside Rd
- 11984 Talnuck Cir
