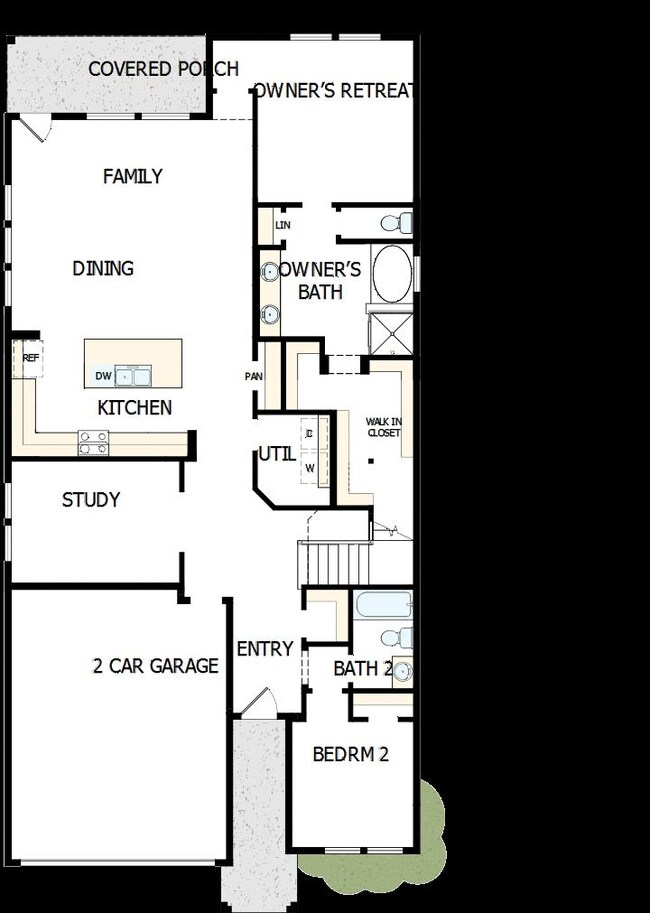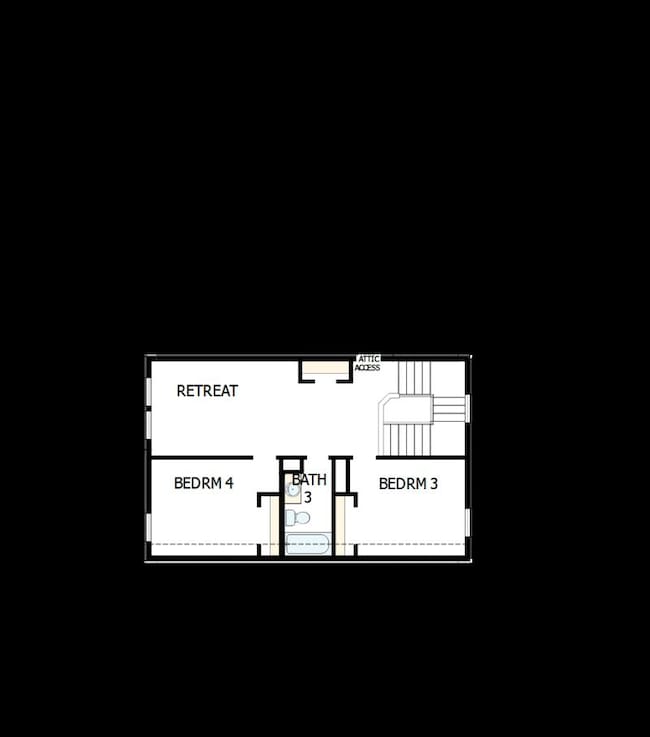
10706 Midnight Ct Richmond, TX 77469
Estimated payment $3,018/month
Highlights
- New Construction
- Clubhouse
- Park
- Don Carter Elementary School Rated A
- Community Playground
- Greenbelt
About This Home
Style, comfort, and top-quality construction make this two-story “The Poppy” home a wonderful place to make your own in the much-anticipated resort-style community of Austin Point in Richmond, Texas.
Thoughtfully designed with 4 bedrooms and 3 full baths, this modern home offers a layout that blends elegance with everyday functionality. The chef-inspired kitchen features a full-function island, stunning Himalayas cabinetry, and a wide-open view into the sunlit family and dining areas—perfect for both hosting and day-to-day living.
The extended Owner’s Retreat is a peaceful haven, complete with a luxurious tub and shower combination and an impressive walk-in closet designed to simplify and elevate your daily routine. A secondary bedroom on the first floor adds flexibility and privacy for guests or multi generational living.
At the heart of the home, the enclosed study with elegant French doors provides a quiet, stylish space for working, reading, or creative pursuits. Step outside to the covered patio and enjoy morning coffee or evening breezes in your private outdoor retreat.
Built to David Weekley Homes’ high energy-efficiency standards, this home includes a conditioned attic, 2x6 wall framing, R-19 insulation, and a tankless water heater—providing both lasting comfort and long-term savings.
Call or chat with the David Weekley Homes at Austin Point Team to learn more about this new home for sale in Richmond, TX.
Home Details
Home Type
- Single Family
Parking
- 2 Car Garage
Home Design
- New Construction
- Quick Move-In Home
- Poppy Plan
Interior Spaces
- 2,526 Sq Ft Home
- 2-Story Property
- Basement
Bedrooms and Bathrooms
- 4 Bedrooms
- 3 Full Bathrooms
Community Details
Overview
- Built by David Weekley Homes
- Austin Point Subdivision
- Greenbelt
Amenities
- Clubhouse
- Community Center
Recreation
- Community Playground
- Park
- Trails
Sales Office
- 10902 Endeavor Drive
- Richmond, TX 77469
- 713-370-9579
- Builder Spec Website
Map
Similar Homes in Richmond, TX
Home Values in the Area
Average Home Value in this Area
Property History
| Date | Event | Price | Change | Sq Ft Price |
|---|---|---|---|---|
| 07/01/2025 07/01/25 | For Sale | $461,821 | -- | $183 / Sq Ft |
- 4611 Compass Ave
- 4603 Compass Ave
- 5019 N Star Trail
- 5011 N Star Trail
- 10710 Midnight Ct
- 5018 Pegasus Way
- 5006 Pegasus Way
- 00 Fm 762 Rd
- 10702 Ursa St
- 10730 Ursa St
- 4618 Hydra Ln
- 4622 Hydra Ln
- 4634 Hydra Ln
- 4638 Hydra Ln
- 4638 N Star Trail
- 4651 Hydra Ln
- 4642 N Star Trail
- 4655 Hydra Ln
- 4646 N Star Trail
- 4643 N Star Trail
- 13819 Lakeview Meadow Dr
- 6423 Brazos Trl Dr
- 5838 Turquoise Hill Ln
- 2430 Dewford Falls Dr
- 5010 Lavaridge Dr
- 2306 Ocean Pass Ln
- 2718 Ocean Pass Ln
- 2211 Keystone Ridge Ln
- 2239 Ginger Trail Ln
- 10806 Anthonomus Way
- 7531 Irby Cobb Blvd
- 7519 Irby Cobb Blvd
- 10819 Herbaceum Ct
- 5519 Bridlewood Dr
- 734 Mill Spring Ct
- 9427 Mcdowell Dr
- 7927 Elk Grove Ln
- 7022 Whispering Leaf St
- 7919 Caribou Valley Ct
- 9507 Bosque Hills Ct



