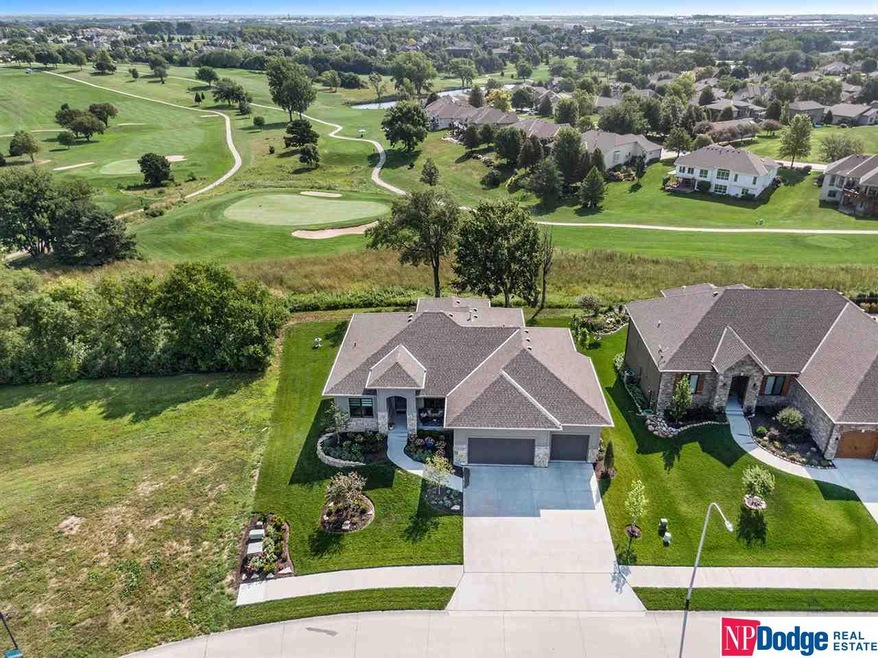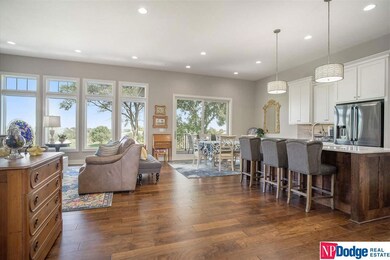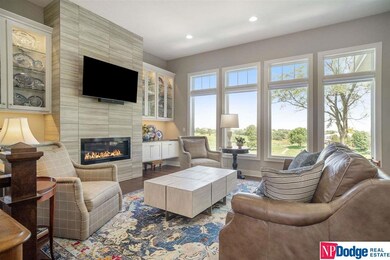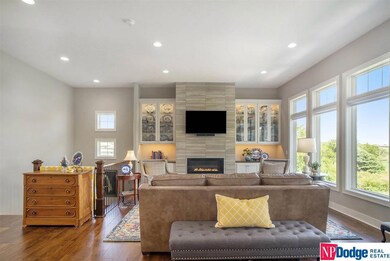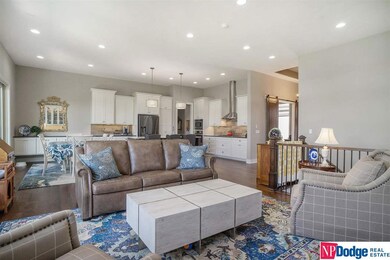
10707 S 174th Ave Omaha, NE 68136
Tiburon NeighborhoodEstimated Value: $555,000 - $832,040
Highlights
- Golf Course Community
- Spa
- Wood Flooring
- Palisades Elementary School Rated A-
- Ranch Style House
- Whirlpool Bathtub
About This Home
As of October 2020This home has the WOW FACTOR the minute you walk in the door. Gorgeous inside and outside from the custom landscaping to the beautiful white custom kitchen to the incredible view from almost every room in the house. Plus, the added bonus is the charming covered deck and patio. This one owner home was custom built taking full advantage of one of the very best lots on Tiburon Golf course. If you are looking for a quality built home, a great location, exceptional condition, particle floor plan with an amazing view. . .you might as well start planning your move now. Just inside the garage door is a great drop zone, walk through the hall into the kitchen or to the right is the Master Bedroom Suite, with soaker tub, large walk-in closet, and the laundry! Also on the main level is an office and another bedroom. The lower level has two more bedrooms, a great bar area with full fridge, and comfortable family room.
Last Agent to Sell the Property
NP Dodge RE Sales Inc 148Dodge Brokerage Phone: 402-681-1576 License #0873486 Listed on: 08/15/2020

Home Details
Home Type
- Single Family
Est. Annual Taxes
- $14,247
Year Built
- Built in 2017
Lot Details
- 0.28 Acre Lot
- Lot Dimensions are 84 x 131 x 111 x 124
- Sprinkler System
HOA Fees
- $17 Monthly HOA Fees
Parking
- 3 Car Attached Garage
- Garage Door Opener
Home Design
- Ranch Style House
- Traditional Architecture
- Composition Roof
- Concrete Perimeter Foundation
- Hardboard
- Stone
Interior Spaces
- Wet Bar
- Ceiling height of 9 feet or more
- Ceiling Fan
- Family Room with Fireplace
- Dining Area
- Home Security System
Kitchen
- Oven
- Cooktop
- Microwave
- Dishwasher
- Disposal
Flooring
- Wood
- Wall to Wall Carpet
- Ceramic Tile
Bedrooms and Bathrooms
- 4 Bedrooms
- Walk-In Closet
- Dual Sinks
- Whirlpool Bathtub
- Shower Only
Finished Basement
- Walk-Out Basement
- Sump Pump
Outdoor Features
- Spa
- Balcony
- Covered Deck
- Patio
Schools
- Palisades Elementary School
- Gretna Middle School
- Gretna High School
Utilities
- Humidifier
- Forced Air Heating and Cooling System
- Heating System Uses Gas
- Phone Available
- Cable TV Available
Listing and Financial Details
- Assessor Parcel Number 4418023016
Community Details
Overview
- Association fees include common area maintenance
- Tiburon Association
- Tiburon Ridge Subdivision
Recreation
- Golf Course Community
Ownership History
Purchase Details
Home Financials for this Owner
Home Financials are based on the most recent Mortgage that was taken out on this home.Purchase Details
Home Financials for this Owner
Home Financials are based on the most recent Mortgage that was taken out on this home.Purchase Details
Home Financials for this Owner
Home Financials are based on the most recent Mortgage that was taken out on this home.Similar Homes in the area
Home Values in the Area
Average Home Value in this Area
Purchase History
| Date | Buyer | Sale Price | Title Company |
|---|---|---|---|
| Heidemann Jami | $675,000 | Ttlecore National Llc | |
| White Gregoey J | $558,000 | Omaha National Title Oc | |
| Royal Development Inc | $90,000 | Ambassador Title Services |
Mortgage History
| Date | Status | Borrower | Loan Amount |
|---|---|---|---|
| Open | Heidemann Jami E | $50,000 | |
| Open | Heidemann Jami E | $510,400 | |
| Closed | Heidemann Jami | $510,400 | |
| Previous Owner | White Gregoey J | $446,000 | |
| Previous Owner | Royal Development Inc | $418,050 |
Property History
| Date | Event | Price | Change | Sq Ft Price |
|---|---|---|---|---|
| 10/09/2020 10/09/20 | Sold | $675,000 | 0.0% | $182 / Sq Ft |
| 08/21/2020 08/21/20 | Pending | -- | -- | -- |
| 08/15/2020 08/15/20 | For Sale | $675,000 | +21.1% | $182 / Sq Ft |
| 06/01/2018 06/01/18 | Sold | $557,500 | -0.4% | $158 / Sq Ft |
| 04/23/2018 04/23/18 | Pending | -- | -- | -- |
| 03/12/2018 03/12/18 | Price Changed | $559,900 | -1.8% | $159 / Sq Ft |
| 08/08/2016 08/08/16 | For Sale | $569,900 | -- | $161 / Sq Ft |
Tax History Compared to Growth
Tax History
| Year | Tax Paid | Tax Assessment Tax Assessment Total Assessment is a certain percentage of the fair market value that is determined by local assessors to be the total taxable value of land and additions on the property. | Land | Improvement |
|---|---|---|---|---|
| 2024 | $17,704 | $698,216 | $109,000 | $589,216 |
| 2023 | $17,704 | $645,945 | $90,000 | $555,945 |
| 2022 | $15,429 | $557,036 | $90,000 | $467,036 |
| 2021 | $14,553 | $532,656 | $90,000 | $442,656 |
| 2020 | $14,360 | $527,763 | $90,000 | $437,763 |
| 2019 | $14,246 | $524,583 | $90,000 | $434,583 |
| 2018 | $14,087 | $521,099 | $90,000 | $431,099 |
| 2017 | $10,544 | $389,377 | $90,000 | $299,377 |
| 2016 | $2,428 | $90,000 | $90,000 | $0 |
| 2015 | $1,448 | $54,000 | $54,000 | $0 |
| 2014 | $422 | $15,836 | $15,836 | $0 |
Agents Affiliated with this Home
-
Bill Black

Seller's Agent in 2020
Bill Black
NP Dodge Real Estate Sales, Inc.
(402) 681-1576
3 in this area
380 Total Sales
-
AJ Chedel

Buyer's Agent in 2020
AJ Chedel
NextHome Signature Real Estate
(402) 216-1609
1 in this area
192 Total Sales
-

Seller's Agent in 2018
John Greguska
NP Dodge Real Estate Sales, Inc.
-

Buyer's Agent in 2018
David Leibowitz
BHHS Ambassador Real Estate
(402) 598-1430
Map
Source: Great Plains Regional MLS
MLS Number: 22020432
APN: 011594064
- 10810 S 172nd St
- 10814 S 172nd St
- 17511 Ridgemont St
- 17437 Riviera Dr
- 10921 S 172nd St
- 11018 S 174th St
- 17105 Cypress Dr
- 17712 Hampton Dr
- 10808 S 177th St
- 10802 S 178th St
- 10203 S 176th St
- 10218 Spyglass Dr
- 11209 Morgan Cir
- 17807 Grenelefe Ave
- 17028 Morgan Ave
- 10022 S 177th St
- 9901 S 176th St
- 10205 S 180 Avenue Cir
- 18104 Camelback Ave
- 10202 S 180th Avenue Cir
- 10707 S 174th Ave
- 10711 S 174th Ave
- 10703 S 174th Ave
- 10715 S 174th Ave
- 17452 Summit Dr
- 17455 Ridgemont St
- 17452 Ridgemont St
- 10805 S 174th Ave
- 17456 Summit Dr
- 17456 Ridgemont St
- 0 S 174 Ave Unit 21418075
- 10806 S 174th Ave
- 17459 Ridgemont St
- 17210 Fairway Dr
- 17504 Summit Dr
- 10809 S 174th Ave
- 10809 S 174th Ave
- 17214 Fairway Dr
- 10803 S 175th St
- 10810 S 174th Ave
