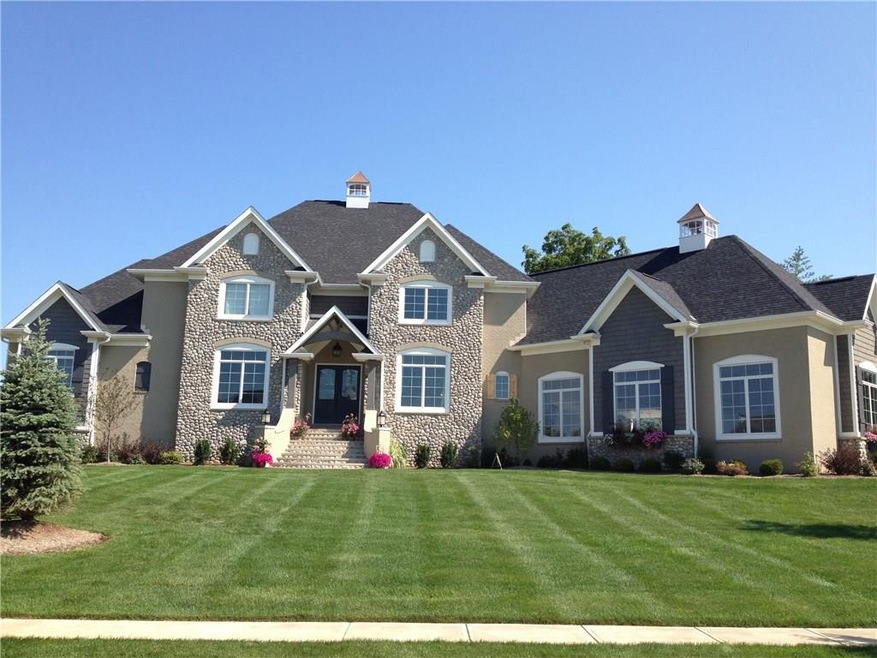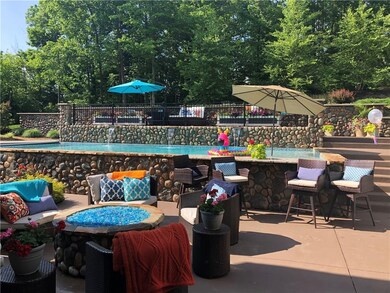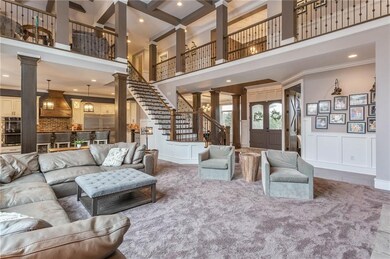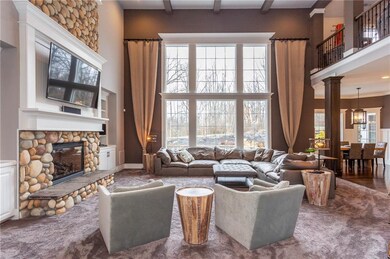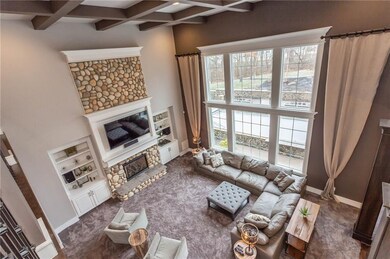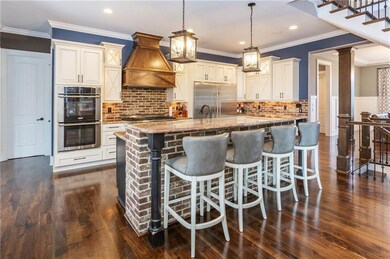
10709 Club Chase Fishers, IN 46037
Hawthorn Hills NeighborhoodHighlights
- In Ground Pool
- 1.14 Acre Lot
- Vaulted Ceiling
- Brooks School Elementary School Rated A
- Family Room with Fireplace
- Traditional Architecture
About This Home
As of June 2023Magnificent custom home on 1.14-acre private lot! Open flrpln 2-story Great rm, stone fireplace & windows overlook backyard. Gourmet kitchen w/granite, brick backsplash, double ovens, cooktop, & copper sink. 5 bdrms w/full baths, main lvl mstr ste,dual vanities, Carrara marble flooring w/basketweave tile accents, dual head shower. Beautiful staircase w/wrought iron balusters extend the open concept. Bonus rm has custom bunks, a “secret” rm, gaming desk & kitchenette. Walk-out L/L is an entertainer’s dream-rec rm featuring impressive wet bar, billiards, wine cellar, & theatre rm opens to L/L patio w/custom waterfalls & saltwater heated pool, swim-up bar, tanning ledge & patio w/built-in gas grilling stations, firepit & outdoor TV year-round.
Last Agent to Sell the Property
eXp Realty, LLC License #RB14038598 Listed on: 01/24/2020

Last Buyer's Agent
Julie Preston
F.C. Tucker Company

Home Details
Home Type
- Single Family
Est. Annual Taxes
- $12,470
Year Built
- Built in 2012
Lot Details
- 1.14 Acre Lot
Parking
- 3 Car Attached Garage
- Driveway
Home Design
- Traditional Architecture
- Cement Siding
- Concrete Perimeter Foundation
- Stone
Interior Spaces
- 2-Story Property
- Wet Bar
- Vaulted Ceiling
- Thermal Windows
- Family Room with Fireplace
- 2 Fireplaces
- Great Room with Fireplace
- Wood Flooring
- Attic Access Panel
- Fire and Smoke Detector
Kitchen
- <<doubleOvenToken>>
- Gas Cooktop
- <<microwave>>
- Dishwasher
- Disposal
Bedrooms and Bathrooms
- 5 Bedrooms
- Walk-In Closet
Finished Basement
- Basement Fills Entire Space Under The House
- Sump Pump
- Basement Lookout
Outdoor Features
- In Ground Pool
- Patio
Utilities
- Forced Air Heating and Cooling System
- Heating System Uses Gas
- Gas Water Heater
Community Details
- Association fees include maintenance, management, snow removal
- The Hawthorns Subdivision
- Property managed by Kirkpatrick Management
- The community has rules related to covenants, conditions, and restrictions
Listing and Financial Details
- Assessor Parcel Number 291503005016000020
Ownership History
Purchase Details
Home Financials for this Owner
Home Financials are based on the most recent Mortgage that was taken out on this home.Purchase Details
Home Financials for this Owner
Home Financials are based on the most recent Mortgage that was taken out on this home.Purchase Details
Home Financials for this Owner
Home Financials are based on the most recent Mortgage that was taken out on this home.Purchase Details
Similar Homes in the area
Home Values in the Area
Average Home Value in this Area
Purchase History
| Date | Type | Sale Price | Title Company |
|---|---|---|---|
| Warranty Deed | $2,100,000 | None Listed On Document | |
| Warranty Deed | -- | None Available | |
| Warranty Deed | -- | None Available | |
| Warranty Deed | -- | -- |
Mortgage History
| Date | Status | Loan Amount | Loan Type |
|---|---|---|---|
| Open | $1,100,000 | New Conventional | |
| Previous Owner | $1,020,000 | New Conventional | |
| Previous Owner | $862,500 | New Conventional | |
| Previous Owner | $410,000 | New Conventional | |
| Previous Owner | $433,000 | Credit Line Revolving | |
| Previous Owner | $263,000 | Stand Alone Second | |
| Previous Owner | $222,641 | Future Advance Clause Open End Mortgage |
Property History
| Date | Event | Price | Change | Sq Ft Price |
|---|---|---|---|---|
| 06/29/2023 06/29/23 | Sold | $2,100,000 | 0.0% | $242 / Sq Ft |
| 05/15/2023 05/15/23 | Pending | -- | -- | -- |
| 05/14/2023 05/14/23 | For Sale | $2,100,000 | +64.7% | $242 / Sq Ft |
| 04/13/2020 04/13/20 | Sold | $1,275,000 | +2.0% | $141 / Sq Ft |
| 01/27/2020 01/27/20 | Pending | -- | -- | -- |
| 01/24/2020 01/24/20 | For Sale | $1,250,000 | +669.2% | $138 / Sq Ft |
| 10/04/2012 10/04/12 | Sold | $162,500 | -18.8% | -- |
| 07/29/2012 07/29/12 | Pending | -- | -- | -- |
| 03/15/2012 03/15/12 | For Sale | $200,000 | -- | -- |
Tax History Compared to Growth
Tax History
| Year | Tax Paid | Tax Assessment Tax Assessment Total Assessment is a certain percentage of the fair market value that is determined by local assessors to be the total taxable value of land and additions on the property. | Land | Improvement |
|---|---|---|---|---|
| 2024 | $14,179 | $1,564,100 | $285,100 | $1,279,000 |
| 2023 | $14,214 | $1,158,500 | $285,100 | $873,400 |
| 2022 | $12,888 | $1,126,000 | $285,100 | $840,900 |
| 2021 | $12,888 | $998,000 | $285,100 | $712,900 |
| 2020 | $13,038 | $1,005,300 | $285,100 | $720,200 |
| 2019 | $12,391 | $941,500 | $211,700 | $729,800 |
| 2018 | $12,470 | $948,800 | $211,700 | $737,100 |
| 2017 | $12,190 | $943,600 | $211,700 | $731,900 |
| 2016 | $12,323 | $953,600 | $211,700 | $741,900 |
| 2014 | $10,957 | $945,700 | $207,100 | $738,600 |
| 2013 | $10,957 | $598,600 | $207,100 | $391,500 |
Agents Affiliated with this Home
-
Julie Preston

Seller's Agent in 2023
Julie Preston
F.C. Tucker Company
(317) 443-7429
9 in this area
258 Total Sales
-
Brian Sanders

Buyer's Agent in 2023
Brian Sanders
CENTURY 21 Scheetz
(317) 201-1070
19 in this area
233 Total Sales
-
Drew Schroeder

Seller's Agent in 2020
Drew Schroeder
eXp Realty, LLC
(317) 491-5930
18 in this area
213 Total Sales
-
Allen Williams

Seller's Agent in 2012
Allen Williams
Berkshire Hathaway Home
(317) 339-2256
80 in this area
929 Total Sales
-
G
Buyer's Agent in 2012
George Tikijian
Tikijian Associates
Map
Source: MIBOR Broker Listing Cooperative®
MLS Number: MBR21686866
APN: 29-15-03-005-016.000-020
- 10707 Club Chase
- 10821 Club Point Dr
- 11101 Hawthorn Ridge
- 12010 Landover Ln
- 10982 Brooks School Rd
- 10990 Brooks School Rd
- 10295 Summerlin Way
- 12450 Petalon Trace
- 10316 Hatherley Way
- 10266 Hatherley Way
- 10194 Lothbury Cir
- 10178 Brushfield Ln
- 10630 Thorny Ridge Trace
- 290 Breakwater Dr
- 12372 Ostara Ct
- 12817 Mojave Dr
- 12214 Ridgeside Rd
- 11984 Talnuck Cir
- 10594 Geist Rd
- 395 Breakwater Dr
