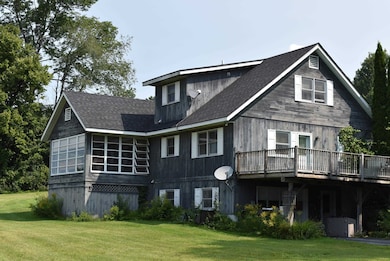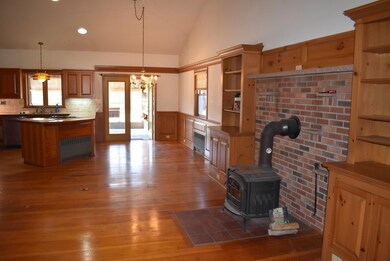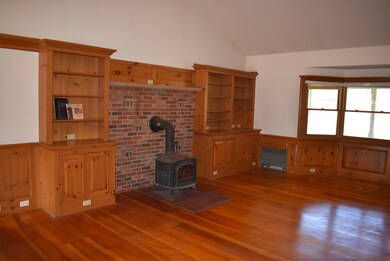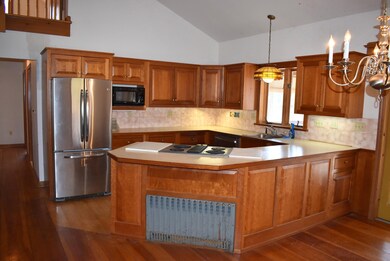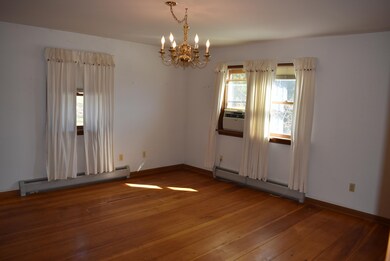
1071 Mcconnell Rd Brandon, VT 05733
Highlights
- 14.6 Acre Lot
- Deck
- Wood Flooring
- Cape Cod Architecture
- Cathedral Ceiling
- Sun or Florida Room
About This Home
As of June 2025Lovely parcel of 14.6 productive acres with scenic pastoral views. This charming Cape-style home features 3 bedrooms and 2 bathrooms. Special highlights include fine cabinetry, wide pine floors, cathedral ceilings, and enclosed and open porches. The living room is equipped with a Vermont Castings wood stove and lovely built-in bookshelves. The asphalt shingle roof was newly installed in June 2024. Additionally, the septic system has been inspected, and a new 1,000-gallon tank was installed in June 2024. There is also a steel shop/industrial building measuring 40x60 feet, complete with a loading dock and generator.There is no SPIR as seller is a Trust Co. and can only provide information based on available reports/disclosures. Appliances and generator serviceability has not been evaluated.
Last Agent to Sell the Property
Whittaker Real Estate, Inc. License #081.0001226 Listed on: 03/26/2025
Last Buyer's Agent
A non PrimeMLS member
A Non PrimeMLS Agency
Home Details
Home Type
- Single Family
Est. Annual Taxes
- $8,054
Year Built
- Built in 1992
Lot Details
- 14.6 Acre Lot
- Property is zoned RD
Parking
- 1 Car Garage
Home Design
- Cape Cod Architecture
- Wood Frame Construction
- Shingle Roof
Interior Spaces
- Property has 1 Level
- Cathedral Ceiling
- Double Pane Windows
- Window Screens
- Entrance Foyer
- Family Room
- Living Room
- Open Floorplan
- Dining Area
- Sun or Florida Room
- Screened Porch
- Attic Fan
- Dishwasher
Flooring
- Wood
- Slate Flooring
- Ceramic Tile
Bedrooms and Bathrooms
- 3 Bedrooms
- En-Suite Bathroom
- Soaking Tub
Laundry
- Laundry on main level
- Dryer
- Washer
Basement
- Walk-Out Basement
- Basement Fills Entire Space Under The House
- Interior Basement Entry
Schools
- Neshobe Elementary School
- Otter Valley Uhsd 8 Middle School
- Otter Valley High School
Utilities
- Hot Water Heating System
- Power Generator
- Drilled Well
- Septic Tank
- Internet Available
Additional Features
- Standby Generator
- Green Energy Fireplace or Wood Stove
- Deck
Ownership History
Purchase Details
Home Financials for this Owner
Home Financials are based on the most recent Mortgage that was taken out on this home.Similar Homes in Brandon, VT
Home Values in the Area
Average Home Value in this Area
Purchase History
| Date | Type | Sale Price | Title Company |
|---|---|---|---|
| Deed | $479,000 | -- |
Property History
| Date | Event | Price | Change | Sq Ft Price |
|---|---|---|---|---|
| 06/06/2025 06/06/25 | Sold | $479,000 | 0.0% | $220 / Sq Ft |
| 03/26/2025 03/26/25 | For Sale | $479,000 | -- | $220 / Sq Ft |
Tax History Compared to Growth
Tax History
| Year | Tax Paid | Tax Assessment Tax Assessment Total Assessment is a certain percentage of the fair market value that is determined by local assessors to be the total taxable value of land and additions on the property. | Land | Improvement |
|---|---|---|---|---|
| 2024 | $8,054 | $281,700 | $72,000 | $209,700 |
| 2023 | $7,352 | $281,700 | $72,000 | $209,700 |
| 2022 | $6,537 | $281,700 | $72,000 | $209,700 |
| 2021 | $6,644 | $281,700 | $72,000 | $209,700 |
| 2020 | $6,497 | $281,700 | $72,000 | $209,700 |
| 2019 | $5,941 | $277,000 | $57,500 | $219,500 |
| 2018 | $6,344 | $277,000 | $57,500 | $219,500 |
| 2017 | $6,365 | $277,000 | $57,500 | $219,500 |
| 2016 | $6,469 | $277,000 | $57,500 | $219,500 |
Agents Affiliated with this Home
-

Seller's Agent in 2025
Carolyn Whittaker
Whittaker Real Estate, Inc.
(802) 236-9075
22 in this area
37 Total Sales
-
A
Buyer's Agent in 2025
A non PrimeMLS member
VT_ME_NH_NEREN
Map
Source: PrimeMLS
MLS Number: 5033625
APN: 078-024-10039

