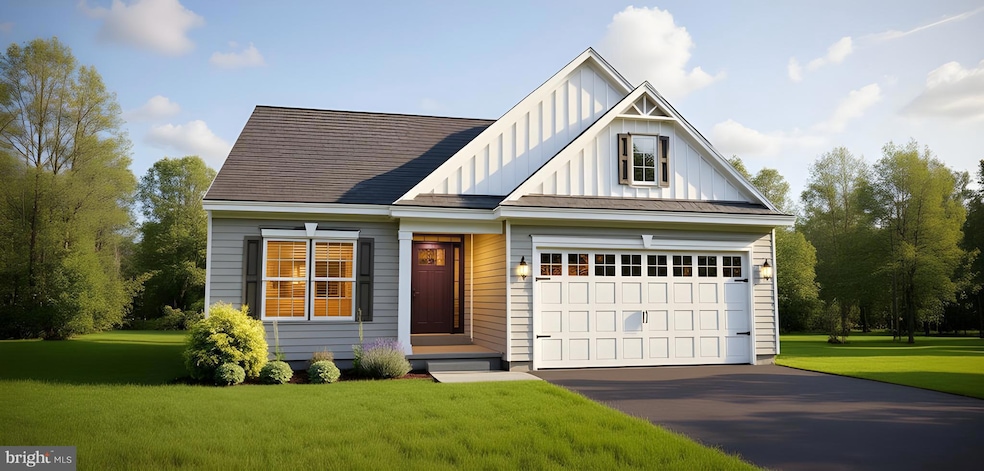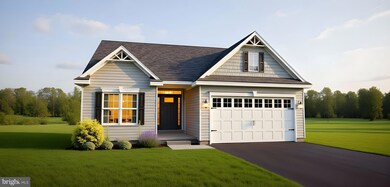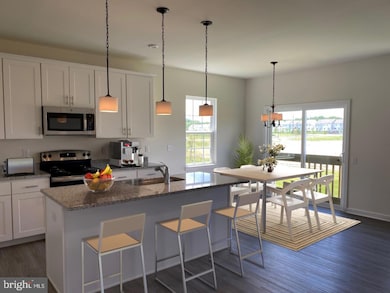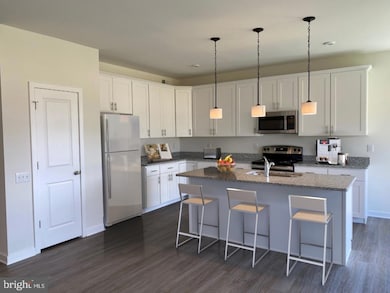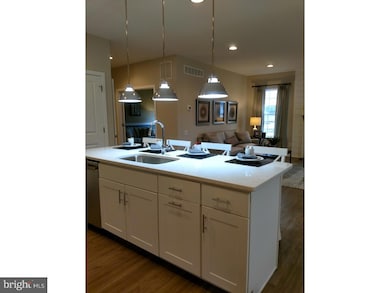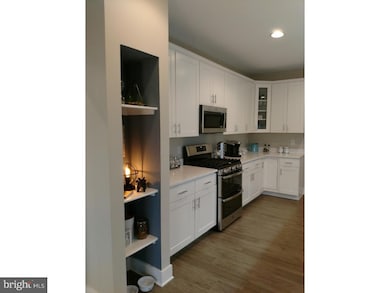1071 Robinson Rd Unit DELRAY PLAN Townsend, DE 19734
Estimated payment $2,772/month
Highlights
- Fitness Center
- Active Adult
- Craftsman Architecture
- New Construction
- Open Floorplan
- Clubhouse
About This Home
Visit our 55+ community of The Preserve at Robinson Farm, The Villas. This Delray is to be built just for you! The floor plan has style and simplicity in one, with 3 bedrooms and 2 full baths. This home features a Cottage or Traditional exterior with a covered entry. Once you enter, you will be welcomed by a cozy foyer with luxury vinyl plank flooring. Add a 10' tray ceiling for loft. The open kitchen includes granite with a large island and seating capability with vinyl plank flooring. The dining room and family room, also with vinyl plank flooring, allows you space to entertain. The large owners bedroom has an en-suite bath with double bowl vanity, tiled bath and shower. Two additional bedrooms are warmly welcomed. Or, you may transform a bedroom into a study for at home work. The full size laundry is very conveniently located. Lawn service and Clubhouse are included! The builder has a tremendous reputation for excellence and 40+ years of building experience with a proven track record of success. (This is a TO BE BUILT home, photos may be of a similar or decorated model home.) A bonus partially finished basement is included if this home is built to order! Photos may be of a similar or decorated model home. Lot premiums may apply.
Listing Agent
(302) 285-9105 info@handlerhomes.com Mark L Handler Real Estate License #RA0020145 Listed on: 11/14/2025
Home Details
Home Type
- Single Family
Est. Annual Taxes
- $4,174
Lot Details
- 0.25 Acre Lot
- Level Lot
- Back, Front, and Side Yard
HOA Fees
- $105 Monthly HOA Fees
Parking
- 2 Car Direct Access Garage
- 2 Open Parking Spaces
- Driveway
Home Design
- New Construction
- Craftsman Architecture
- Rambler Architecture
- Pitched Roof
- Architectural Shingle Roof
- Vinyl Siding
- Concrete Perimeter Foundation
- CPVC or PVC Pipes
Interior Spaces
- Property has 1 Level
- Open Floorplan
- Ceiling height of 9 feet or more
- Recessed Lighting
- Double Pane Windows
- Window Screens
- Family Room Off Kitchen
- Dining Room
- Attic
Kitchen
- Electric Oven or Range
- Range Hood
- Built-In Microwave
- Dishwasher
- Stainless Steel Appliances
- Kitchen Island
- Upgraded Countertops
- Disposal
Flooring
- Carpet
- Laminate
- Tile or Brick
- Vinyl
Bedrooms and Bathrooms
- 3 Main Level Bedrooms
- En-Suite Bathroom
- Walk-In Closet
- 2 Full Bathrooms
- Walk-in Shower
Laundry
- Laundry Room
- Laundry on main level
- Washer and Dryer Hookup
Basement
- Basement Fills Entire Space Under The House
- Drainage System
- Sump Pump
Home Security
- Carbon Monoxide Detectors
- Fire and Smoke Detector
Accessible Home Design
- Lowered Light Switches
- No Interior Steps
Eco-Friendly Details
- Energy-Efficient Windows with Low Emissivity
Schools
- Old State Elementary School
- Everett Meredith Middle School
- Middletown High School
Utilities
- 90% Forced Air Heating and Cooling System
- Programmable Thermostat
- Underground Utilities
- 200+ Amp Service
- High-Efficiency Water Heater
- Natural Gas Water Heater
- Cable TV Available
Community Details
Overview
- Active Adult
- $1,117 Capital Contribution Fee
- Association fees include common area maintenance, lawn maintenance
- $300 Other One-Time Fees
- Active Adult | Residents must be 55 or older
- Built by HANDLER DEVELOPMENT
- Preserve At Robinson Farms Subdivision, Delray Floorplan
- Property Manager
Amenities
- Common Area
- Clubhouse
- Game Room
Recreation
- Fitness Center
Map
Home Values in the Area
Average Home Value in this Area
Property History
| Date | Event | Price | List to Sale | Price per Sq Ft |
|---|---|---|---|---|
| 11/14/2025 11/14/25 | For Sale | $439,900 | -- | $220 / Sq Ft |
Source: Bright MLS
MLS Number: DENC2093252
- 1067 Robinson Rd Unit LAKELAND PLAN
- 1069 Robinson Rd Unit PEMBROOK PLAN
- 1063 Robinson Rd Unit WHITFIELD PLAN
- 1065 Robinson Rd Unit WHITFIELD RANCH PLAN
- 1068 Robinson Rd Unit DELRAY PLAN
- 1066 Robinson Rd Unit PEMBROOK PLAN
- 1064 Robinson Rd Unit LAKELAND PLAN
- 1062 Robinson Rd Unit WHITFIELD RANCH PLAN
- 1060 Robinson Rd Unit WHITFIELD PLAN
- 1027 Robinson Rd
- 1019 Robinson Rd
- 1020 Robinson Rd
- 1143 Kayla Ln
- 119 Abbigail Crossing
- 195 Case Rd
- 214 Case Rd
- 212 Case Rd
- 210 Case Rd
- 208 Case Rd
- 206 Case Rd
- 126 Case Rd
- 1015 Robinson Rd
- 132 Olivine Cir
- 338 Camerton Ln
- 232 Mingo Way
- 121 Wye Oak Dr
- 130 Wye Oak Dr
- 295 Mingo Way
- 310 Norwalk Way
- 608 Main St
- 144 Edgar Rd
- 103 Trupenny Turn
- 197 Bonnybrook Rd
- 319 E Cochran St
- 910 Janvier Ct
- 414 Goodwick Dr
- 410 N Ramunno Dr
- 1600 Lake Seymour Dr
- 132 Rosie Dr
- 114 Ridgemont Dr
