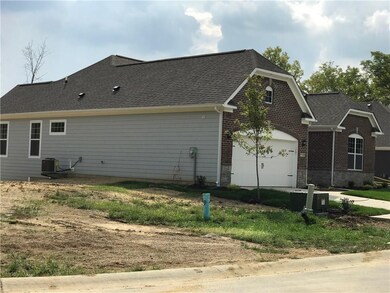
1071 Serenity Ct Indianapolis, IN 46280
Downtown Carmel NeighborhoodHighlights
- Deck
- Ranch Style House
- Forced Air Heating System
- Forest Dale Elementary School Rated A
- 1 Fireplace
- Garage
About This Home
As of September 2017This home is located at 1071 Serenity Ct, Indianapolis, IN 46280 and is currently priced at $462,266, approximately $114 per square foot. This property was built in 2017. 1071 Serenity Ct is a home located in Hamilton County with nearby schools including Forest Dale Elementary School, Carmel Middle School, and Carmel High School.
Last Agent to Sell the Property
Pyatt Builders, LLC License #RB14047245 Listed on: 08/01/2017

Last Buyer's Agent
Jim Trueblood
Trueblood Real Estate

Home Details
Home Type
- Single Family
Est. Annual Taxes
- $60
Year Built
- Built in 2017
Parking
- Garage
Home Design
- Ranch Style House
- Concrete Perimeter Foundation
Interior Spaces
- 4,039 Sq Ft Home
- 1 Fireplace
- Basement
Bedrooms and Bathrooms
- 4 Bedrooms
Utilities
- Forced Air Heating System
- Heating System Uses Gas
Additional Features
- Energy-Efficient Windows
- Deck
- 6,970 Sq Ft Lot
Community Details
- Bonbar At Monon Lake Subdivision
- Property managed by Main Street
Listing and Financial Details
- Assessor Parcel Number 291312002024000018
Ownership History
Purchase Details
Home Financials for this Owner
Home Financials are based on the most recent Mortgage that was taken out on this home.Similar Homes in Indianapolis, IN
Home Values in the Area
Average Home Value in this Area
Purchase History
| Date | Type | Sale Price | Title Company |
|---|---|---|---|
| Limited Warranty Deed | -- | Stewart Title Co |
Mortgage History
| Date | Status | Loan Amount | Loan Type |
|---|---|---|---|
| Open | $402,000 | New Conventional | |
| Closed | $416,039 | New Conventional |
Property History
| Date | Event | Price | Change | Sq Ft Price |
|---|---|---|---|---|
| 05/29/2025 05/29/25 | For Sale | $700,000 | +51.4% | $214 / Sq Ft |
| 09/28/2017 09/28/17 | Sold | $462,266 | 0.0% | $114 / Sq Ft |
| 09/01/2017 09/01/17 | Pending | -- | -- | -- |
| 08/01/2017 08/01/17 | For Sale | $462,266 | -- | $114 / Sq Ft |
Tax History Compared to Growth
Tax History
| Year | Tax Paid | Tax Assessment Tax Assessment Total Assessment is a certain percentage of the fair market value that is determined by local assessors to be the total taxable value of land and additions on the property. | Land | Improvement |
|---|---|---|---|---|
| 2024 | $5,424 | $516,400 | $124,600 | $391,800 |
| 2023 | $5,459 | $496,400 | $124,600 | $371,800 |
| 2022 | $5,113 | $446,000 | $94,400 | $351,600 |
| 2021 | $4,646 | $408,600 | $94,400 | $314,200 |
| 2020 | $4,683 | $411,800 | $94,400 | $317,400 |
| 2019 | $4,683 | $411,800 | $94,400 | $317,400 |
| 2018 | $4,636 | $415,000 | $94,400 | $320,600 |
| 2017 | $35 | $600 | $600 | $0 |
| 2016 | $47 | $600 | $600 | $0 |
Agents Affiliated with this Home
-
Jerrod Klein
J
Seller's Agent in 2017
Jerrod Klein
Pyatt Builders, LLC
(317) 339-1799
213 Total Sales
-

Buyer's Agent in 2017
Jim Trueblood
Trueblood Real Estate
(317) 513-1395
7 in this area
242 Total Sales
Map
Source: MIBOR Broker Listing Cooperative®
MLS Number: MBR21516479
APN: 29-13-12-002-024.000-018
- 1472 Windpump Way
- 10129 Guilford Ave
- 1200 Shadow Ridge Rd
- 1280 Shadow Ridge Rd
- 1160 Falcon Ridge
- 10307 Orchard Park Dr S
- 9743 Herons Cove
- 1575 Sierra Springs
- 800 E 104th St
- 9535 Longwell Dr
- 0 Cornell Ave Unit MBR22024482
- 1030 Longwell Place
- 1018 E 106th St
- 1813 Real St
- 1721 Real St
- 1805 Real St
- 1805 Real St
- 1805 Real St
- 1805 Real St
- 1717 Real St

