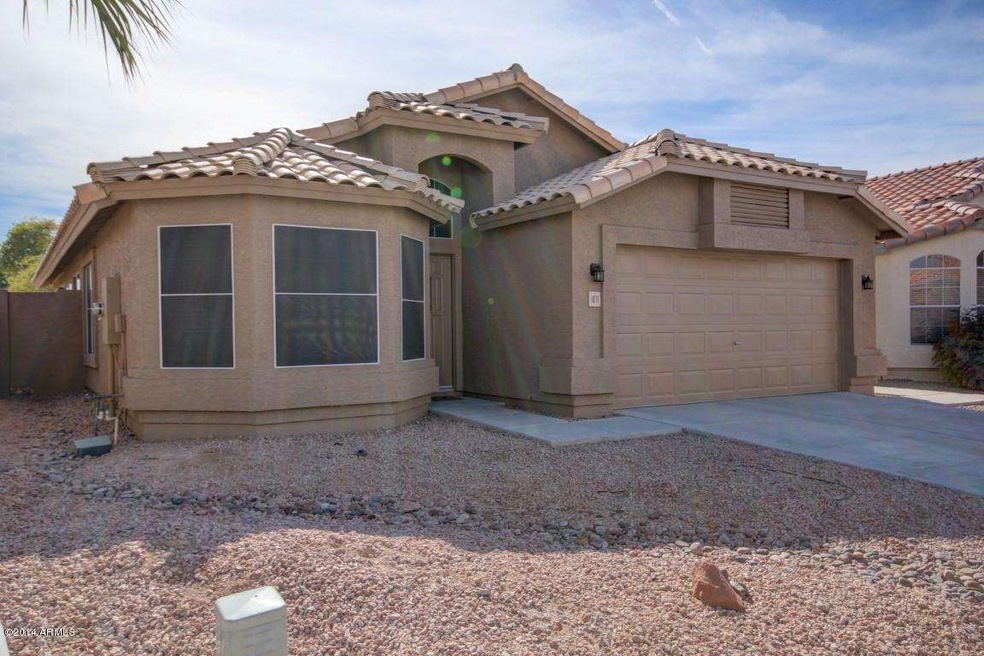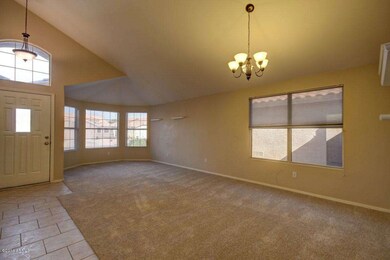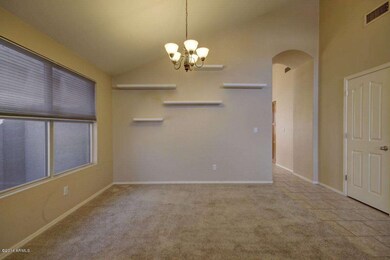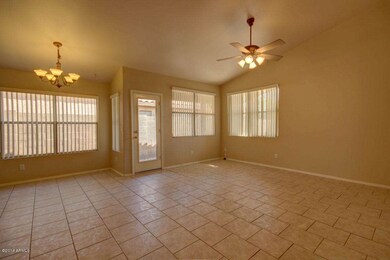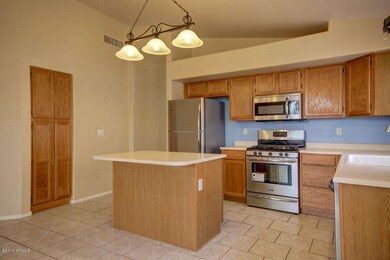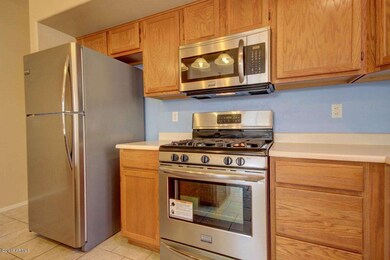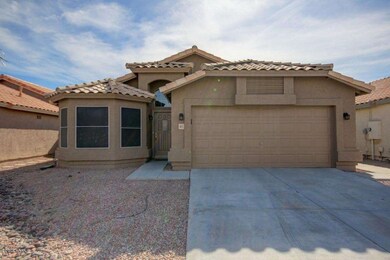
1071 W Jeanine Dr Tempe, AZ 85284
West Chandler NeighborhoodHighlights
- Vaulted Ceiling
- Covered patio or porch
- Eat-In Kitchen
- Kyrene del Pueblo Middle School Rated A-
- 2 Car Direct Access Garage
- Double Pane Windows
About This Home
As of April 2014Great N/S interior lot backing greenbelt in sought-after Sierra Tempe neighborhood. Walking distance to Manitas Elementary and easy access to I-10. This 3 bed, 2 bath home has new (1-14) exterior paint, new (2013) stainless appliances, updated hardware & fixtures throughout, new (2014) AC, new (2013) solar H20 heater, new living room carpet. Neutral paint and tile throughout and a backyard ready for your personalization. Only 5 houses away from park with basketball, volleyball, playground and huge grassy area. Fabulous opportunity to be in Tempe for under $250,000 in a house that needs
practically nothing. **Seller will contribute up to $800 towards backyard landscaping or have grass or rock installed prior to COE. It is now a blank slate waiting for buyer's choice.**
Last Buyer's Agent
Solange Whitehead
HomeSmart License #SA631506000
Home Details
Home Type
- Single Family
Est. Annual Taxes
- $1,864
Year Built
- Built in 1994
Lot Details
- 4,818 Sq Ft Lot
- Desert faces the front of the property
- Block Wall Fence
HOA Fees
- $36 Monthly HOA Fees
Parking
- 2 Car Direct Access Garage
- Garage Door Opener
Home Design
- Wood Frame Construction
- Tile Roof
- Stucco
Interior Spaces
- 1,661 Sq Ft Home
- 1-Story Property
- Vaulted Ceiling
- Ceiling Fan
- Double Pane Windows
- Solar Screens
Kitchen
- Eat-In Kitchen
- <<builtInMicrowave>>
- Kitchen Island
Flooring
- Carpet
- Tile
Bedrooms and Bathrooms
- 3 Bedrooms
- Primary Bathroom is a Full Bathroom
- 2 Bathrooms
- Dual Vanity Sinks in Primary Bathroom
- Bathtub With Separate Shower Stall
Schools
- Kyrene De Las Manitas Elementary School
- Kyrene Del Pueblo Middle School
- Mountain Pointe High School
Utilities
- Refrigerated Cooling System
- Heating System Uses Natural Gas
- High Speed Internet
- Cable TV Available
Additional Features
- No Interior Steps
- Covered patio or porch
- Property is near a bus stop
Listing and Financial Details
- Tax Lot 448
- Assessor Parcel Number 301-60-177
Community Details
Overview
- Association fees include ground maintenance
- Heywood Realty Association, Phone Number (480) 820-1519
- Built by Continental Homes
- Sierra Tempe Subdivision
Recreation
- Bike Trail
Ownership History
Purchase Details
Home Financials for this Owner
Home Financials are based on the most recent Mortgage that was taken out on this home.Purchase Details
Home Financials for this Owner
Home Financials are based on the most recent Mortgage that was taken out on this home.Purchase Details
Home Financials for this Owner
Home Financials are based on the most recent Mortgage that was taken out on this home.Purchase Details
Home Financials for this Owner
Home Financials are based on the most recent Mortgage that was taken out on this home.Purchase Details
Purchase Details
Home Financials for this Owner
Home Financials are based on the most recent Mortgage that was taken out on this home.Purchase Details
Similar Home in Tempe, AZ
Home Values in the Area
Average Home Value in this Area
Purchase History
| Date | Type | Sale Price | Title Company |
|---|---|---|---|
| Warranty Deed | $242,000 | First American Title Ins Co | |
| Interfamily Deed Transfer | -- | None Available | |
| Warranty Deed | $290,500 | First American Title Ins Co | |
| Warranty Deed | $179,500 | Transnation Title Ins Co | |
| Warranty Deed | $172,000 | American Title Ins Agency Az | |
| Interfamily Deed Transfer | -- | Transnation Title Insurance | |
| Quit Claim Deed | -- | -- |
Mortgage History
| Date | Status | Loan Amount | Loan Type |
|---|---|---|---|
| Open | $193,600 | New Conventional | |
| Previous Owner | $197,600 | Adjustable Rate Mortgage/ARM | |
| Previous Owner | $202,530 | FHA | |
| Previous Owner | $207,875 | FHA | |
| Previous Owner | $58,100 | Credit Line Revolving | |
| Previous Owner | $232,400 | New Conventional | |
| Previous Owner | $141,600 | Purchase Money Mortgage | |
| Previous Owner | $99,000 | No Value Available | |
| Closed | $26,550 | No Value Available |
Property History
| Date | Event | Price | Change | Sq Ft Price |
|---|---|---|---|---|
| 06/06/2018 06/06/18 | Rented | $1,550 | 0.0% | -- |
| 06/06/2018 06/06/18 | Under Contract | -- | -- | -- |
| 05/31/2018 05/31/18 | For Rent | $1,550 | 0.0% | -- |
| 05/25/2018 05/25/18 | Off Market | $1,550 | -- | -- |
| 05/21/2018 05/21/18 | For Rent | $1,550 | +6.9% | -- |
| 04/29/2017 04/29/17 | Rented | $1,450 | 0.0% | -- |
| 04/27/2017 04/27/17 | Under Contract | -- | -- | -- |
| 04/18/2017 04/18/17 | For Rent | $1,450 | 0.0% | -- |
| 05/01/2016 05/01/16 | Rented | $1,450 | 0.0% | -- |
| 04/30/2016 04/30/16 | Under Contract | -- | -- | -- |
| 04/19/2016 04/19/16 | For Rent | $1,450 | 0.0% | -- |
| 04/07/2014 04/07/14 | Sold | $242,000 | -1.2% | $146 / Sq Ft |
| 02/26/2014 02/26/14 | Pending | -- | -- | -- |
| 01/31/2014 01/31/14 | For Sale | $244,900 | -- | $147 / Sq Ft |
Tax History Compared to Growth
Tax History
| Year | Tax Paid | Tax Assessment Tax Assessment Total Assessment is a certain percentage of the fair market value that is determined by local assessors to be the total taxable value of land and additions on the property. | Land | Improvement |
|---|---|---|---|---|
| 2025 | $2,601 | $26,301 | -- | -- |
| 2024 | $2,712 | $25,049 | -- | -- |
| 2023 | $2,712 | $36,330 | $7,260 | $29,070 |
| 2022 | $2,586 | $27,360 | $5,470 | $21,890 |
| 2021 | $2,644 | $25,730 | $5,140 | $20,590 |
| 2020 | $2,586 | $24,010 | $4,800 | $19,210 |
| 2019 | $2,509 | $23,100 | $4,620 | $18,480 |
| 2018 | $2,433 | $21,450 | $4,290 | $17,160 |
| 2017 | $2,339 | $20,270 | $4,050 | $16,220 |
| 2016 | $2,360 | $20,050 | $4,010 | $16,040 |
| 2015 | $2,177 | $19,370 | $3,870 | $15,500 |
Agents Affiliated with this Home
-
Ying Ma

Seller's Agent in 2018
Ying Ma
Perfect Choice Real Estate
(480) 225-6708
15 Total Sales
-
D
Buyer's Agent in 2018
Drew Madigan
HomeSmart
-
LaLeña Christopherson

Buyer's Agent in 2017
LaLeña Christopherson
West USA Realty
(602) 430-7253
94 Total Sales
-
Jane Xu

Seller Co-Listing Agent in 2016
Jane Xu
Perfect Choice Real Estate
(480) 246-1965
5 Total Sales
-
Carolyn Haith
C
Buyer's Agent in 2016
Carolyn Haith
Coldwell Banker Realty
(602) 501-7295
2 in this area
20 Total Sales
-
Cathy Swann

Seller's Agent in 2014
Cathy Swann
eXp Realty
(602) 809-8853
5 Total Sales
Map
Source: Arizona Regional Multiple Listing Service (ARMLS)
MLS Number: 5062701
APN: 301-60-177
- 1230 W Caroline Ln
- 9132 S Parkside Dr
- 1181 N Dustin Ln
- 1409 W Maria Ln
- 7053 W Stardust Dr
- 1302 N Zane Dr
- 1092 N Roosevelt Ave
- 7138 W Kent Dr
- 1250 N Abbey Ln Unit 275
- 1100 N Priest Dr Unit 2145
- 6909 W Ray Rd Unit 15
- 6909 W Ray Rd Unit 21
- 408 W Stacey Ln Unit IV
- 238 W Myrna Ln
- 387 W Larona Ln
- 8320 S Hardy Dr
- 5912 W Gail Dr
- 6903 W Ivanhoe St
- 1710 W Ranch Rd
- 717 N Mckemy Ave
