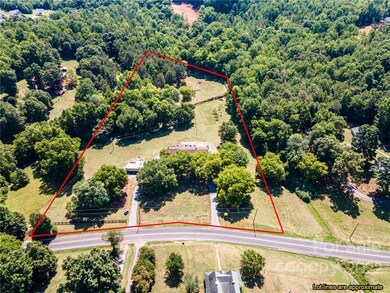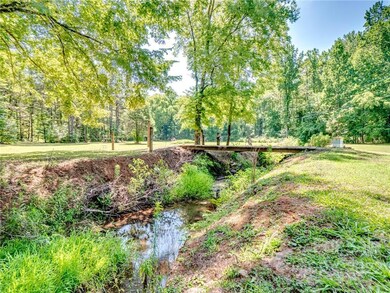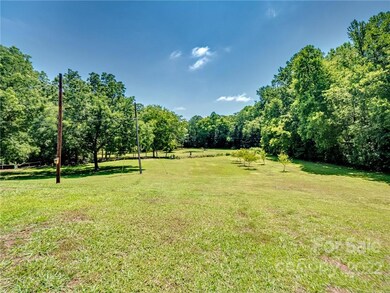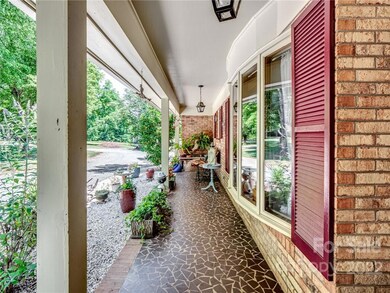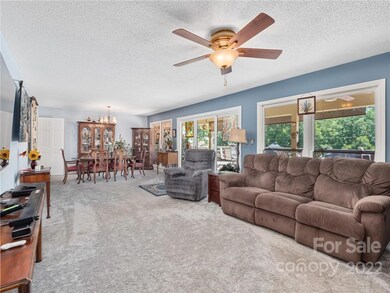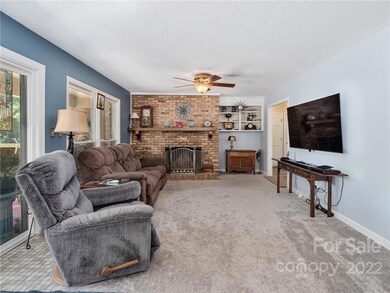
10716 Old Camden Rd Midland, NC 28107
Estimated Value: $675,000 - $938,000
Highlights
- Deck
- Wooded Lot
- Laundry Room
- Private Lot
- Ranch Style House
- Front Green Space
About This Home
As of September 2022Amazing opportunity to own 5 acres in Midland! Charming, all brick ranch with full basement offers a multitude of options. Kitchen features granite countertops, new stainless steel appliances, refrigerator conveys, and room for breakfast table. Spacious family room with fireplace and formal dining area. Large master suite with updated bathroom, and convenient, direct access from the master suite to the large deck. Two more bedrooms, shared full bath and laundry also on the main level. Full, finished, walk out basement, was previously used as mother-in-law suite and features a full bath, laundry hookup for washing machine, and partial kitchen. This home has two oversized garages, one on the main level and a second garage/shop base on the basement level. The beautiful 5 acres has a creek, pecan and peach trees, partially fenced for livestock and tons of privacy. The options here are endless for your buyers. New flooring throughout, freshly painted and move in ready!
Home Details
Home Type
- Single Family
Est. Annual Taxes
- $4,302
Year Built
- Built in 1980
Lot Details
- Front Green Space
- Private Lot
- Wooded Lot
Home Design
- Ranch Style House
- Brick Exterior Construction
Interior Spaces
- Ceiling Fan
- Family Room with Fireplace
- Laundry Room
Kitchen
- Dishwasher
- Disposal
Flooring
- Tile
- Vinyl
Bedrooms and Bathrooms
- 3 Bedrooms
- 3 Full Bathrooms
Schools
- Clear Creek Elementary School
- Northeast Middle School
- Independence High School
Utilities
- Forced Air Heating System
- Septic Tank
- Cable TV Available
Additional Features
- Deck
- Pasture
Listing and Financial Details
- Assessor Parcel Number 139-181-14
Ownership History
Purchase Details
Home Financials for this Owner
Home Financials are based on the most recent Mortgage that was taken out on this home.Similar Homes in Midland, NC
Home Values in the Area
Average Home Value in this Area
Purchase History
| Date | Buyer | Sale Price | Title Company |
|---|---|---|---|
| Cox Oley L | $210,000 | -- |
Mortgage History
| Date | Status | Borrower | Loan Amount |
|---|---|---|---|
| Open | Cox Oley L | $180,000 | |
| Closed | Cox Oley L | $113,050 | |
| Closed | Cox Oley L | $135,000 | |
| Closed | Cox Oley L | $165,000 | |
| Closed | Cox Oley L | $25,000 | |
| Closed | Cox Oley L | $160,000 |
Property History
| Date | Event | Price | Change | Sq Ft Price |
|---|---|---|---|---|
| 09/16/2022 09/16/22 | Sold | $750,000 | -5.7% | $284 / Sq Ft |
| 07/13/2022 07/13/22 | Pending | -- | -- | -- |
| 07/08/2022 07/08/22 | For Sale | $795,000 | -- | $301 / Sq Ft |
Tax History Compared to Growth
Tax History
| Year | Tax Paid | Tax Assessment Tax Assessment Total Assessment is a certain percentage of the fair market value that is determined by local assessors to be the total taxable value of land and additions on the property. | Land | Improvement |
|---|---|---|---|---|
| 2023 | $4,302 | $654,900 | $168,600 | $486,300 |
| 2022 | $3,204 | $373,300 | $118,800 | $254,500 |
| 2021 | $3,204 | $373,300 | $118,800 | $254,500 |
| 2020 | $3,185 | $373,300 | $118,800 | $254,500 |
| 2019 | $3,179 | $373,300 | $118,800 | $254,500 |
| 2018 | $3,269 | $290,000 | $107,100 | $182,900 |
| 2017 | $3,244 | $290,000 | $107,100 | $182,900 |
| 2016 | $3,231 | $290,000 | $107,100 | $182,900 |
| 2015 | $3,199 | $290,000 | $107,100 | $182,900 |
| 2014 | $3,213 | $296,300 | $113,400 | $182,900 |
Agents Affiliated with this Home
-
Don Anthony

Seller's Agent in 2022
Don Anthony
C-A-RE Realty
(888) 388-4377
8 in this area
537 Total Sales
-
Drew Gulledge
D
Buyer's Agent in 2022
Drew Gulledge
Universal Realty
1 in this area
2 Total Sales
Map
Source: Canopy MLS (Canopy Realtor® Association)
MLS Number: 3874592
APN: 139-181-14
- 16610 Blackberry Hills Dr
- 17109 Cabarrus Rd
- 14001 Cabarrus Station Rd
- 13501 Mullis Rd
- 16441 Cabarrus Rd
- 9721 Kerr Rd
- 9106 Dogwood Ridge Dr
- 9200 Surrey Rd
- 9300 Surrey Rd
- 9153 Leah Meadow Ln
- 12016 Brief Rd
- 10607 Wood Meadow Dr
- 10624 Wood Meadow Dr
- 101 W Hwy 24 27 Hwy
- 12382 Ritchie Rd
- 15225 Kissimmee Ln
- 11610 Brief Rd Unit 2
- 8521 Aspen Ct
- 15035 Ockeechobee Ct
- 10605 S Hampton Dr
- 10716 Old Camden Rd
- 10709 Old Camden Rd
- 10731 Old Camden Rd
- 10636 Old Camden Rd
- 14063 Old Camden Rd
- 16912 Plaincrest Rd
- 10811 Old Camden Rd
- 10616 Old Camden Rd
- 14045 Old Camden Rd
- 10613 Old Camden Rd
- 16832 Plaincrest Rd
- 14035 Old Camden Rd
- 10600 Old Camden Rd
- 10608 Old Camden Rd
- 10601 Old Camden Rd
- 16812 Plaincrest Rd
- 16817 Plaincrest Rd
- 16903 Clear Creek Dr
- 16832 Clear Creek Dr
- 14025 Old Camden Rd

