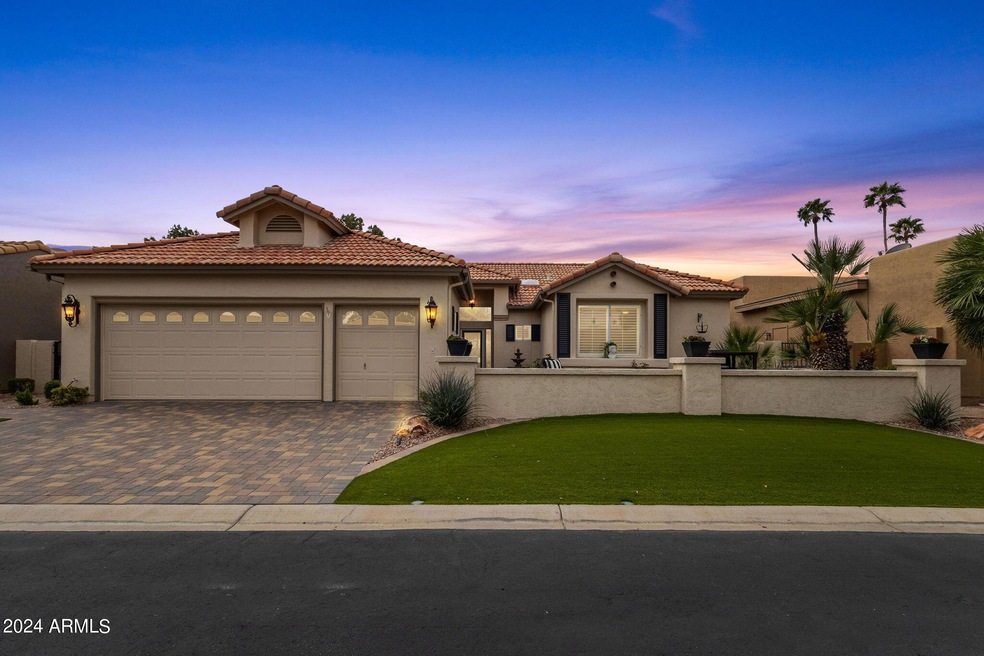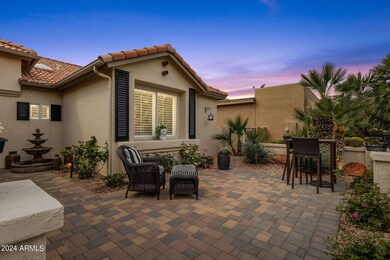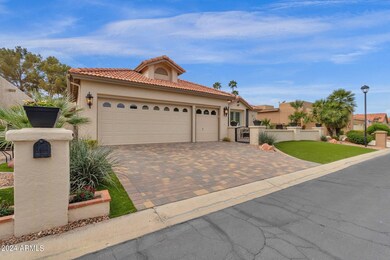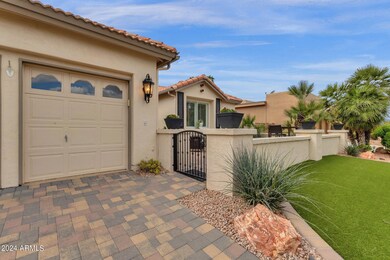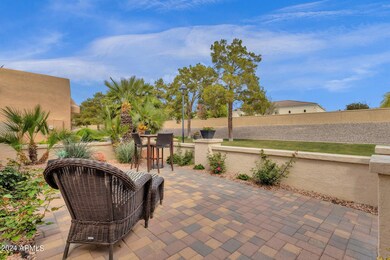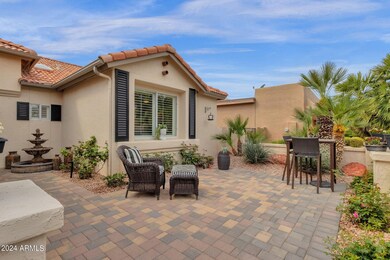
10719 E Arrowvale Dr Sun Lakes, AZ 85248
Highlights
- Golf Course Community
- Fitness Center
- Waterfront
- Jacobson Elementary School Rated A
- Gated with Attendant
- Community Lake
About This Home
As of May 2024Pride of ownership abounds in this meticulously-maintained waterfront home. Prime location in the gated community of Ironwood Sun Lakes, where residents enjoy one of the top golf destinations in Arizona plus clubhouses, pools, restaurants, fitness center, tennis, social/recreational activities, and more! 2 bedrooms plus a den/office and 2.5 bathrooms. Charming gated courtyard entrance. Vaulted ceilings, oversized picture windows, skylights, plenty of natural light and stunning lake views. Chef's kitchen features beautiful stone countertops, breakfast bar, reverse osmosis, and hot water pot filler. Upgraded laminate wood plank flooring throughout, complemented by elegant plantation shutters. Oversized primary suite features serene lake views and a luxurious ensuite bathroom with a walk-i jetted tub, walk-in closet, tiled shower and gorgeous renovated vanities. The split floor-plan includes large secondary bedroom with a beautifully remodeled ensuite bathroom. 2 car+golf cart garage with built-in storage. Backyard is an entertainer's paradise with oversized covered patio, low-maintenance turf, citrus trees and phenomenal lake/fountain views. This home is an absolute must see!
Last Agent to Sell the Property
Mountain Sage Realty License #SA674057000 Listed on: 03/27/2024
Home Details
Home Type
- Single Family
Est. Annual Taxes
- $3,528
Year Built
- Built in 1992
Lot Details
- 6,978 Sq Ft Lot
- Waterfront
- Wrought Iron Fence
- Artificial Turf
- Front Yard Sprinklers
- Sprinklers on Timer
HOA Fees
- $224 Monthly HOA Fees
Parking
- 3 Car Direct Access Garage
- Garage Door Opener
- Golf Cart Garage
Home Design
- Wood Frame Construction
- Tile Roof
- Stucco
Interior Spaces
- 2,119 Sq Ft Home
- 1-Story Property
- Wet Bar
- Vaulted Ceiling
- Ceiling Fan
- Skylights
- 1 Fireplace
- Double Pane Windows
- Mechanical Sun Shade
Kitchen
- Electric Cooktop
- Built-In Microwave
- Granite Countertops
Flooring
- Laminate
- Tile
Bedrooms and Bathrooms
- 2 Bedrooms
- Primary Bathroom is a Full Bathroom
- 2.5 Bathrooms
- Dual Vanity Sinks in Primary Bathroom
- Hydromassage or Jetted Bathtub
- Bathtub With Separate Shower Stall
Accessible Home Design
- No Interior Steps
Outdoor Features
- Covered patio or porch
- Built-In Barbecue
Schools
- Adult Elementary And Middle School
- Adult High School
Utilities
- Zoned Heating and Cooling System
- Water Purifier
- Water Softener
- High Speed Internet
- Cable TV Available
Listing and Financial Details
- Tax Lot 28
- Assessor Parcel Number 303-52-541
Community Details
Overview
- Association fees include ground maintenance, street maintenance
- Sun Lakes HOA 3 Association, Phone Number (480) 317-3620
- Ironwood Sun Lakes #3 Subdivision, Paloma Floorplan
- Community Lake
Recreation
- Golf Course Community
- Tennis Courts
- Fitness Center
- Heated Community Pool
- Community Spa
- Bike Trail
Additional Features
- Recreation Room
- Gated with Attendant
Ownership History
Purchase Details
Home Financials for this Owner
Home Financials are based on the most recent Mortgage that was taken out on this home.Purchase Details
Purchase Details
Home Financials for this Owner
Home Financials are based on the most recent Mortgage that was taken out on this home.Purchase Details
Similar Homes in the area
Home Values in the Area
Average Home Value in this Area
Purchase History
| Date | Type | Sale Price | Title Company |
|---|---|---|---|
| Warranty Deed | $750,000 | First American Title Insurance | |
| Warranty Deed | -- | None Available | |
| Warranty Deed | $390,000 | Nextitle | |
| Interfamily Deed Transfer | -- | -- |
Mortgage History
| Date | Status | Loan Amount | Loan Type |
|---|---|---|---|
| Open | $600,000 | New Conventional |
Property History
| Date | Event | Price | Change | Sq Ft Price |
|---|---|---|---|---|
| 05/02/2024 05/02/24 | Sold | $750,000 | 0.0% | $354 / Sq Ft |
| 03/27/2024 03/27/24 | For Sale | $750,000 | +92.3% | $354 / Sq Ft |
| 11/14/2017 11/14/17 | Sold | $390,000 | -2.5% | $184 / Sq Ft |
| 10/19/2017 10/19/17 | For Sale | $399,999 | -- | $189 / Sq Ft |
Tax History Compared to Growth
Tax History
| Year | Tax Paid | Tax Assessment Tax Assessment Total Assessment is a certain percentage of the fair market value that is determined by local assessors to be the total taxable value of land and additions on the property. | Land | Improvement |
|---|---|---|---|---|
| 2025 | $4,184 | $36,618 | -- | -- |
| 2024 | $3,528 | $34,875 | -- | -- |
| 2023 | $3,528 | $47,850 | $9,570 | $38,280 |
| 2022 | $3,338 | $36,900 | $7,380 | $29,520 |
| 2021 | $3,415 | $34,130 | $6,820 | $27,310 |
| 2020 | $3,370 | $31,400 | $6,280 | $25,120 |
| 2019 | $3,234 | $28,480 | $5,690 | $22,790 |
| 2018 | $3,120 | $26,520 | $5,300 | $21,220 |
| 2017 | $2,918 | $25,810 | $5,160 | $20,650 |
| 2016 | $2,813 | $26,420 | $5,280 | $21,140 |
| 2015 | $2,713 | $24,570 | $4,910 | $19,660 |
Agents Affiliated with this Home
-
Julie Montgomery

Seller's Agent in 2024
Julie Montgomery
Mountain Sage Realty
(480) 600-3189
1 in this area
36 Total Sales
-
Kera Molinaro
K
Buyer's Agent in 2024
Kera Molinaro
Russ Lyon Sotheby's International Realty
(480) 685-9909
1 in this area
13 Total Sales
-
Terry Young
T
Seller's Agent in 2017
Terry Young
Realty One Group
(480) 802-3857
5 in this area
7 Total Sales
-
V
Buyer's Agent in 2017
Vickie Bybee
West USA Realty
Map
Source: Arizona Regional Multiple Listing Service (ARMLS)
MLS Number: 6681706
APN: 303-52-541
- 10709 E Champagne Dr Unit 28
- 563 W Champagne Dr
- 21 E Oakwood Hills Dr
- 24643 S Ribbonwood Dr
- 10609 E Cedar Waxwing Dr
- 24831 S Ribbonwood Dr
- 694 W Beechnut Dr
- 10417 E Champagne Dr
- 10613 E Nacoma Dr
- 844 W Beechnut Dr
- 5 E Oakwood Hills Dr
- 10621 E Hercules Dr
- 10536 E Coopers Hawk Dr
- 25018 S Drifter Dr
- 10428 E Hercules Dr
- 10721 E Coopers Hawk Dr
- 25042 S Hollygreen Dr
- 402 W Beechnut Place
- 11143 E Vallejo St
- 10308 E Sunburst Dr
