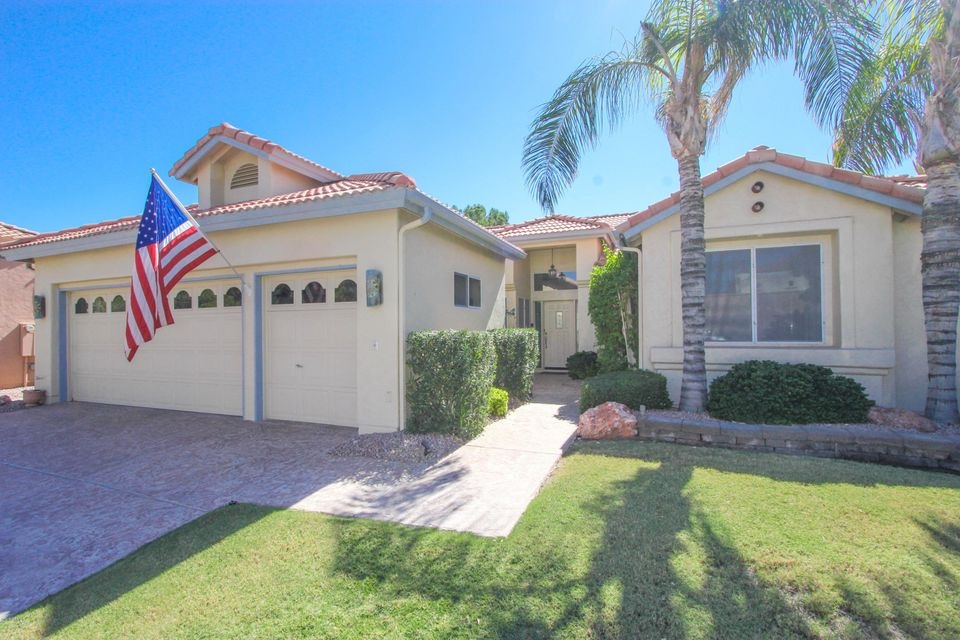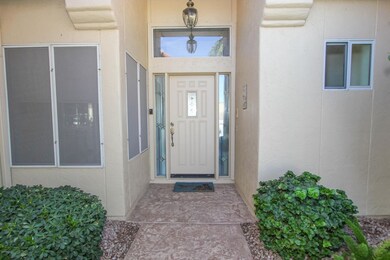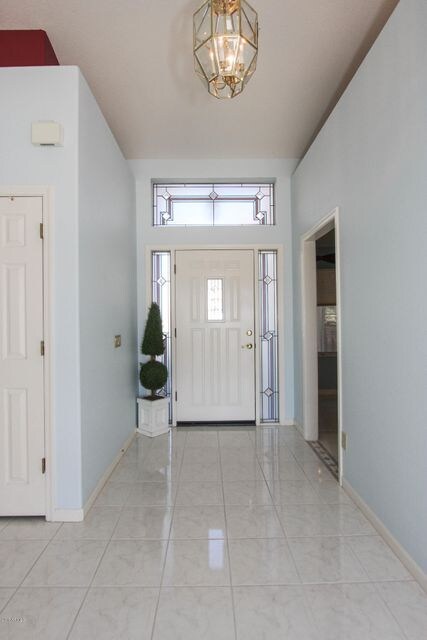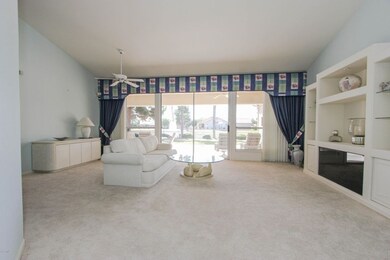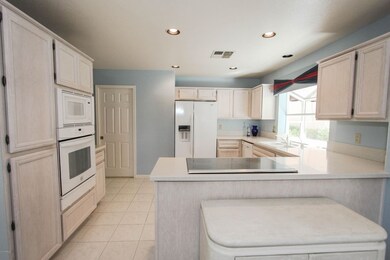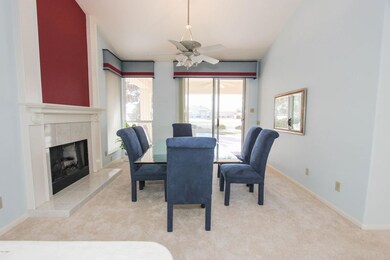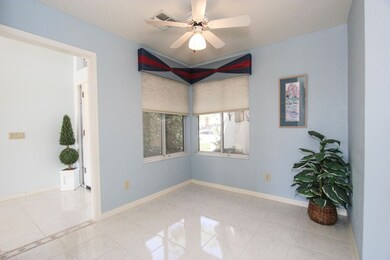
10719 E Arrowvale Dr Sun Lakes, AZ 85248
Highlights
- Golf Course Community
- Fitness Center
- RV Parking in Community
- Jacobson Elementary School Rated A
- Gated with Attendant
- Waterfront
About This Home
As of May 2024GORGEOUS Paloma model w/ 2 Bedroom, 2.5 Bath + DEN has PHENOMENAL WATER VIEWS in the GATED, ADULT COMMUNITY of IRONWOOD! Enter into the great room w/ vaulted ceilings & big picture windows. The kitchen is beautiful with stone counters & breakfast nook & is open to the family room that has a fireplace. The guest suite has a large closet & its own bathroom. Separated by the den from the other bedroom, the master features a large walk-in closet, double sinks, separate jetted tub and beautifully tiled shower, as well as a sliding door to the patio. The expansive patio faces south, has a built-in bar w/ BBQ & enjoys the calming sound of the fountain in the lake. You will also appreciate the room for storage in the 2-car + golf cart garage. Come Enjoy the Good Life in Sun Lakes!
Last Agent to Sell the Property
Realty ONE Group License #SA535999000 Listed on: 10/19/2017
Last Buyer's Agent
Vickie Bybee
West USA Realty License #SA652052000

Home Details
Home Type
- Single Family
Est. Annual Taxes
- $2,813
Year Built
- Built in 1992
Lot Details
- 6,978 Sq Ft Lot
- Waterfront
- Wrought Iron Fence
- Sprinklers on Timer
HOA Fees
- $152 Monthly HOA Fees
Parking
- 3 Car Direct Access Garage
- Garage Door Opener
- Golf Cart Garage
Home Design
- Wood Frame Construction
- Tile Roof
- Stucco
Interior Spaces
- 2,119 Sq Ft Home
- 1-Story Property
- Vaulted Ceiling
- Ceiling Fan
- 1 Fireplace
- Double Pane Windows
- <<builtInMicrowave>>
Flooring
- Carpet
- Tile
Bedrooms and Bathrooms
- 2 Bedrooms
- Primary Bathroom is a Full Bathroom
- 2.5 Bathrooms
- Dual Vanity Sinks in Primary Bathroom
- <<bathWSpaHydroMassageTubToken>>
- Bathtub With Separate Shower Stall
Accessible Home Design
- No Interior Steps
Outdoor Features
- Covered patio or porch
- Built-In Barbecue
Schools
- Adult Elementary And Middle School
- Adult High School
Utilities
- Refrigerated Cooling System
- Zoned Heating
- High Speed Internet
- Cable TV Available
Listing and Financial Details
- Tax Lot 28
- Assessor Parcel Number 303-52-541
Community Details
Overview
- Association fees include ground maintenance, street maintenance
- Blue Star Golf Association, Phone Number (480) 895-7275
- Built by Robson
- Sun Lakes / Ironwood Subdivision, Paloma Floorplan
- RV Parking in Community
- Community Lake
Amenities
- Clubhouse
- Recreation Room
Recreation
- Golf Course Community
- Tennis Courts
- Fitness Center
- Heated Community Pool
- Community Spa
- Bike Trail
Security
- Gated with Attendant
Ownership History
Purchase Details
Home Financials for this Owner
Home Financials are based on the most recent Mortgage that was taken out on this home.Purchase Details
Purchase Details
Home Financials for this Owner
Home Financials are based on the most recent Mortgage that was taken out on this home.Purchase Details
Similar Homes in Sun Lakes, AZ
Home Values in the Area
Average Home Value in this Area
Purchase History
| Date | Type | Sale Price | Title Company |
|---|---|---|---|
| Warranty Deed | $750,000 | First American Title Insurance | |
| Warranty Deed | -- | None Available | |
| Warranty Deed | $390,000 | Nextitle | |
| Interfamily Deed Transfer | -- | -- |
Mortgage History
| Date | Status | Loan Amount | Loan Type |
|---|---|---|---|
| Open | $600,000 | New Conventional |
Property History
| Date | Event | Price | Change | Sq Ft Price |
|---|---|---|---|---|
| 05/02/2024 05/02/24 | Sold | $750,000 | 0.0% | $354 / Sq Ft |
| 03/27/2024 03/27/24 | For Sale | $750,000 | +92.3% | $354 / Sq Ft |
| 11/14/2017 11/14/17 | Sold | $390,000 | -2.5% | $184 / Sq Ft |
| 10/19/2017 10/19/17 | For Sale | $399,999 | -- | $189 / Sq Ft |
Tax History Compared to Growth
Tax History
| Year | Tax Paid | Tax Assessment Tax Assessment Total Assessment is a certain percentage of the fair market value that is determined by local assessors to be the total taxable value of land and additions on the property. | Land | Improvement |
|---|---|---|---|---|
| 2025 | $4,184 | $36,618 | -- | -- |
| 2024 | $3,528 | $34,875 | -- | -- |
| 2023 | $3,528 | $47,850 | $9,570 | $38,280 |
| 2022 | $3,338 | $36,900 | $7,380 | $29,520 |
| 2021 | $3,415 | $34,130 | $6,820 | $27,310 |
| 2020 | $3,370 | $31,400 | $6,280 | $25,120 |
| 2019 | $3,234 | $28,480 | $5,690 | $22,790 |
| 2018 | $3,120 | $26,520 | $5,300 | $21,220 |
| 2017 | $2,918 | $25,810 | $5,160 | $20,650 |
| 2016 | $2,813 | $26,420 | $5,280 | $21,140 |
| 2015 | $2,713 | $24,570 | $4,910 | $19,660 |
Agents Affiliated with this Home
-
Julie Montgomery

Seller's Agent in 2024
Julie Montgomery
Mountain Sage Realty
(480) 600-3189
1 in this area
36 Total Sales
-
Kera Molinaro
K
Buyer's Agent in 2024
Kera Molinaro
Russ Lyon Sotheby's International Realty
(480) 685-9909
1 in this area
13 Total Sales
-
Terry Young
T
Seller's Agent in 2017
Terry Young
Realty One Group
(480) 802-3857
5 in this area
7 Total Sales
-
V
Buyer's Agent in 2017
Vickie Bybee
West USA Realty
Map
Source: Arizona Regional Multiple Listing Service (ARMLS)
MLS Number: 5676951
APN: 303-52-541
- 10709 E Champagne Dr Unit 28
- 563 W Champagne Dr
- 21 E Oakwood Hills Dr
- 24643 S Ribbonwood Dr
- 10609 E Cedar Waxwing Dr
- 24831 S Ribbonwood Dr
- 694 W Beechnut Dr
- 10417 E Champagne Dr
- 10613 E Nacoma Dr
- 844 W Beechnut Dr
- 5 E Oakwood Hills Dr
- 10621 E Hercules Dr
- 10536 E Coopers Hawk Dr
- 25018 S Drifter Dr
- 10428 E Hercules Dr
- 10721 E Coopers Hawk Dr
- 25042 S Hollygreen Dr
- 11143 E Vallejo St
- 10308 E Sunburst Dr
- 24514 S Stoney Lake Ct
