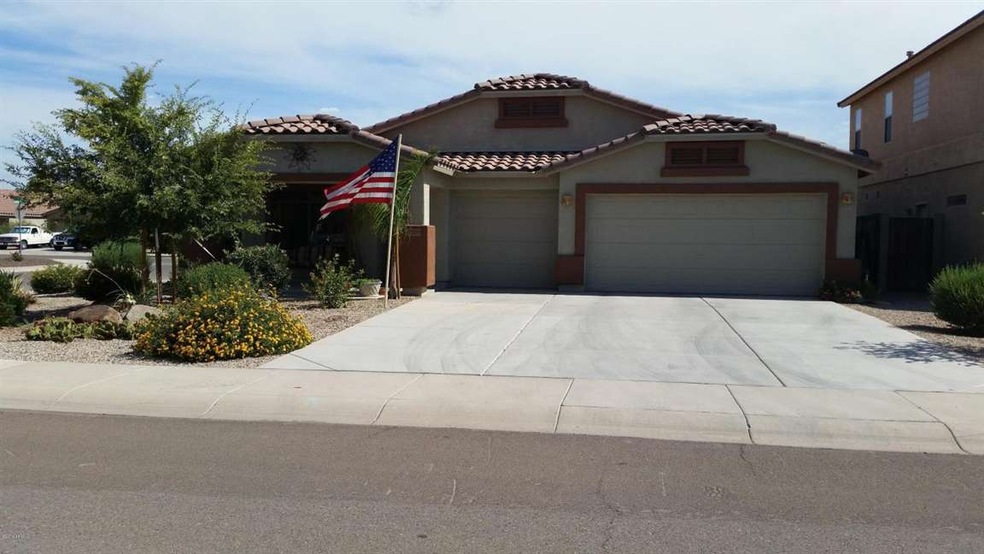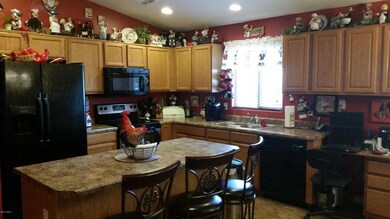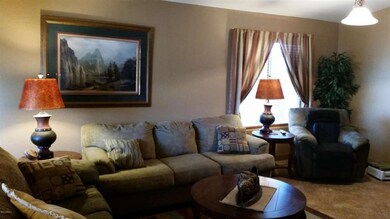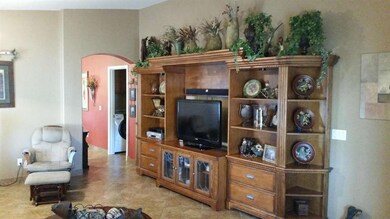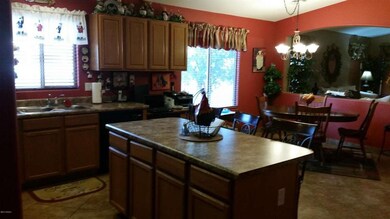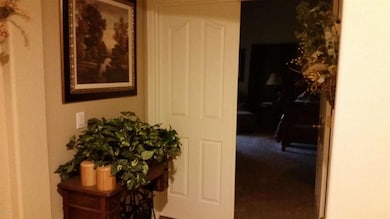
10719 E Lupine Ln Florence, AZ 85132
Superstition Vistas NeighborhoodEstimated Value: $380,000 - $404,447
Highlights
- Private Pool
- Mountain View
- Corner Lot
- Sitting Area In Primary Bedroom
- Vaulted Ceiling
- Tennis Courts
About This Home
As of November 2014This beautiful 4 bedroom, 2 bath home with separate formal living room and family room, separate formal dining room and breakfast room. Gorgeous 20' tile throughout most of home, layed on the diagonal with tile baseboards! Wonderful large kitchen with island and breakfast bar, all appliances stay (black and stainless),huge walk in pantry, custom paint thoughout home, large laundry room with front loader washer & dryer to stay with soaking sink, this home has a backyard for everyone with a nice play pool with ozone system (lifetime warranty) garden area, sunshades on windows, wonderful master suite with sitting area and door to the pool area, double sinks in both bathroom, walk in closets in 3 of the bedrooms,2 planning desks, 3 car garage with build in cabinets, fans throughout,H20 system!
Last Agent to Sell the Property
RE/MAX Solutions License #SA545813000 Listed on: 07/31/2014

Home Details
Home Type
- Single Family
Est. Annual Taxes
- $1,369
Year Built
- Built in 2005
Lot Details
- 7,841 Sq Ft Lot
- Desert faces the front and back of the property
- Block Wall Fence
- Corner Lot
- Front and Back Yard Sprinklers
- Sprinklers on Timer
Parking
- 3 Car Garage
- Garage Door Opener
Home Design
- Wood Frame Construction
- Tile Roof
- Stucco
Interior Spaces
- 2,418 Sq Ft Home
- 1-Story Property
- Vaulted Ceiling
- Ceiling Fan
- Double Pane Windows
- Solar Screens
- Mountain Views
Kitchen
- Breakfast Bar
- Built-In Microwave
- Dishwasher
- Kitchen Island
Flooring
- Carpet
- Tile
Bedrooms and Bathrooms
- 4 Bedrooms
- Sitting Area In Primary Bedroom
- Walk-In Closet
- Primary Bathroom is a Full Bathroom
- 2 Bathrooms
- Dual Vanity Sinks in Primary Bathroom
- Bathtub With Separate Shower Stall
Laundry
- Laundry in unit
- Dryer
- Washer
Outdoor Features
- Private Pool
- Covered patio or porch
Schools
- Magma Ranch K8 Elementary And Middle School
- Poston Butte High School
Utilities
- Refrigerated Cooling System
- Heating System Uses Natural Gas
- Water Filtration System
- High Speed Internet
Listing and Financial Details
- Tax Lot 13
- Assessor Parcel Number 210-39-452
Community Details
Overview
- Property has a Home Owners Association
- Brown Property Mang. Association, Phone Number (480) 539-1396
- Magma Ranch Subdivision
Recreation
- Tennis Courts
- Community Playground
- Heated Community Pool
- Bike Trail
Ownership History
Purchase Details
Purchase Details
Home Financials for this Owner
Home Financials are based on the most recent Mortgage that was taken out on this home.Purchase Details
Purchase Details
Home Financials for this Owner
Home Financials are based on the most recent Mortgage that was taken out on this home.Purchase Details
Purchase Details
Purchase Details
Purchase Details
Purchase Details
Similar Homes in Florence, AZ
Home Values in the Area
Average Home Value in this Area
Purchase History
| Date | Buyer | Sale Price | Title Company |
|---|---|---|---|
| Perry-Laird Family Trust | -- | None Listed On Document | |
| Perry Laird Karen | $324,750 | Security Title Agency Inc | |
| Erickson Lynn C | -- | None Available | |
| Erickson Scott O | $169,900 | American Title Svc Agency Ll | |
| Murray James R | -- | None Available | |
| Murray Judith A | -- | None Available | |
| Murray Judith A | -- | None Available | |
| Murray James R | $109,000 | The Talon Group | |
| Murray James R | -- | The Talon Group |
Mortgage History
| Date | Status | Borrower | Loan Amount |
|---|---|---|---|
| Previous Owner | Perry Laird Karen | $475,500 | |
| Previous Owner | Erickson Scott O | $166,822 |
Property History
| Date | Event | Price | Change | Sq Ft Price |
|---|---|---|---|---|
| 11/11/2014 11/11/14 | Sold | $169,900 | 0.0% | $70 / Sq Ft |
| 09/10/2014 09/10/14 | Pending | -- | -- | -- |
| 07/30/2014 07/30/14 | For Sale | $169,900 | -- | $70 / Sq Ft |
Tax History Compared to Growth
Tax History
| Year | Tax Paid | Tax Assessment Tax Assessment Total Assessment is a certain percentage of the fair market value that is determined by local assessors to be the total taxable value of land and additions on the property. | Land | Improvement |
|---|---|---|---|---|
| 2025 | $1,648 | $33,354 | -- | -- |
| 2024 | $1,610 | $41,925 | -- | -- |
| 2023 | $1,643 | $31,584 | $1,000 | $30,584 |
| 2022 | $1,610 | $24,203 | $1,000 | $23,203 |
| 2021 | $1,764 | $21,814 | $0 | $0 |
| 2020 | $1,596 | $21,148 | $0 | $0 |
| 2019 | $1,590 | $20,109 | $0 | $0 |
| 2018 | $1,522 | $17,520 | $0 | $0 |
| 2017 | $1,368 | $16,166 | $0 | $0 |
| 2016 | $1,121 | $8,770 | $1,000 | $7,770 |
| 2014 | $1,292 | $9,729 | $750 | $8,979 |
Agents Affiliated with this Home
-
Mitzi Van Meter

Seller's Agent in 2014
Mitzi Van Meter
RE/MAX
(480) 570-2052
2 in this area
202 Total Sales
-
Rebecca Kallhoff

Buyer's Agent in 2014
Rebecca Kallhoff
RE/MAX
(480) 275-9566
3 in this area
108 Total Sales
Map
Source: Arizona Regional Multiple Listing Service (ARMLS)
MLS Number: 5151248
APN: 210-39-452
- 10421 E Cliffrose Ln
- 10653 E Sunflower Ct
- 10649 E Sunflower Ln
- 10631 E Sunflower Ln
- 10320 E Lupine Ln
- 10856 E Primrose Ct
- 29820 N Mesquite Cir
- 10430 E Sunflower Ln
- 10413 E Sunflower Ln
- 11188 E Aster Ln
- 10916 E Verbina Ln
- 11334 E Primrose Ct
- 11230 E Cliffrose Ln
- 10475 E Wallflower Ln
- 10922 E Wallflower Ln
- 10940 E Wallflower Ln
- 30286 N Ocotillo Cir
- 11355 E Verbina Ln
- 29881 N Yucca Dr
- 30316 N Acacia Dr
- 10719 E Lupine Ln
- 10701 E Lupine Ln
- 10683 E Lupine Ln
- 10720 E Marigold Ln
- 10702 E Marigold Ln
- 30215 N Joshua Tree Dr
- 30231 N Joshua Tree Dr
- 10684 E Marigold Ln
- 10669 E Lupine Ln
- 10718 E Lupine Ln Unit 4
- 30249 N Joshua Tree Dr
- 10755 E Marigold Ln
- 10700 E Lupine Ln
- 10668 E Marigold Ln
- 10682 E Lupine Ln
- 30265 N Joshua Tree Dr
- 10647 E Lupine Ln
- 10775 E Marigold Ln
- 10668 E Lupine Ln
- 30281 N Joshua Tree Dr
