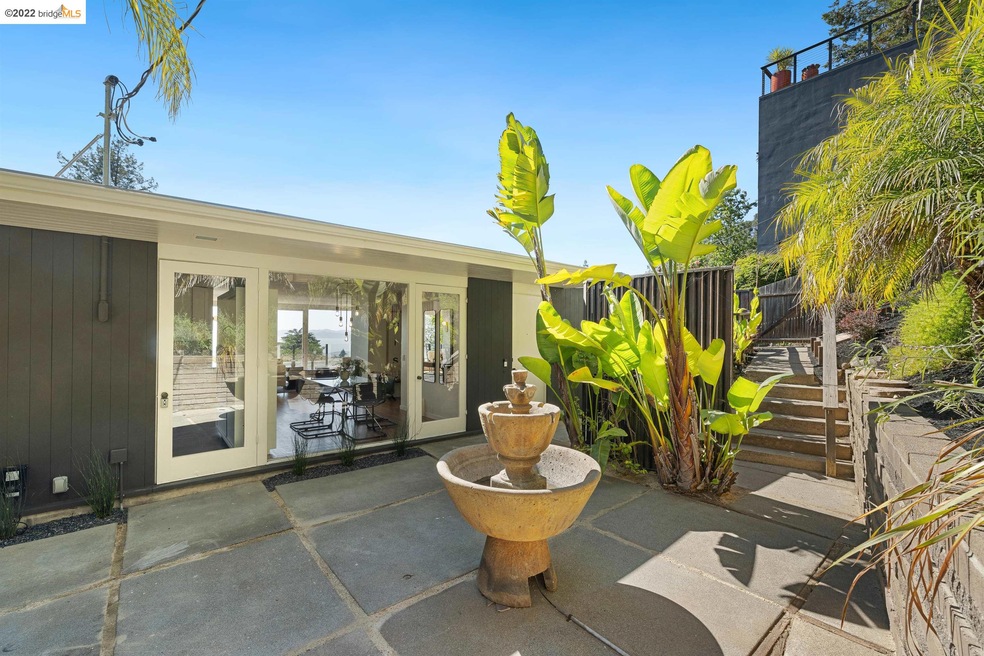
1072 Keeler Ave Berkeley, CA 94708
Berkeley Hills NeighborhoodHighlights
- Views of Golden Gate Bridge
- Wood Flooring
- No HOA
- Cragmont Elementary School Rated A
- Stone Countertops
- 3-minute walk to Remillard Park
About This Home
As of October 2022Breathtaking views in the Berkeley Hills! 1072 Keeler is a 2-bed, 1-bath, treehouse-style home with sleek interiors + lush yard. Garage + driveway at street level offer easy parking for yourself and guests. Steps lead down along terraced gardens to entry, the openness of the home can be felt immediately upon entering. Designed to maximize views, the great room features a full wall of glass windows w/ door out to balcony. Kitchen overlooks the great room w/ a peninsula connecting + providing a spot for casual meals. Features a dining area w/ modern pendant just off the kitchen for larger gatherings. Small hall w/ built-in storage connects the two sleeping quarters. Both bedrooms are amply sized, one enjoying GG views. Full bath sits between + has been updated in a contemporary style. Set in the Berkeley hills just below Grizzly Peak Boulevard, you are moments from Tilden, Lake Anza, + Gourmet Ghetto. Enjoy the shops and eateries on Solano Ave + walking paths at your front step.
Last Agent to Sell the Property
Golden Gate Sothebys Intl Rlty License #01241501 Listed on: 08/31/2022

Last Buyer's Agent
Winnie Lai
Compass License #01977465
Home Details
Home Type
- Single Family
Est. Annual Taxes
- $19,638
Year Built
- Built in 1949
Lot Details
- 8,450 Sq Ft Lot
- Property is Fully Fenced
- Landscaped
- Rectangular Lot
- Lot Sloped Down
- Garden
- Back Yard
Parking
- 1 Car Detached Garage
Property Views
- Golden Gate Bridge
- San Francisco
- Bridge
Home Design
- Shingle Roof
- Wood Siding
- Stucco
Interior Spaces
- 1-Story Property
- Wood Burning Fireplace
- Living Room with Fireplace
- Dining Area
- Fire and Smoke Detector
Kitchen
- Free-Standing Range
- Dishwasher
- Stone Countertops
- Disposal
Flooring
- Wood
- Tile
Bedrooms and Bathrooms
- 2 Bedrooms
- 1 Full Bathroom
Laundry
- Laundry in Kitchen
- Dryer
- Washer
Utilities
- Forced Air Heating and Cooling System
Community Details
- No Home Owners Association
- Bridge Aor Association
- Berkeley Hills Subdivision, Mid Century Floorplan
Listing and Financial Details
- Assessor Parcel Number 63297621
Ownership History
Purchase Details
Home Financials for this Owner
Home Financials are based on the most recent Mortgage that was taken out on this home.Purchase Details
Home Financials for this Owner
Home Financials are based on the most recent Mortgage that was taken out on this home.Purchase Details
Home Financials for this Owner
Home Financials are based on the most recent Mortgage that was taken out on this home.Similar Homes in Berkeley, CA
Home Values in the Area
Average Home Value in this Area
Purchase History
| Date | Type | Sale Price | Title Company |
|---|---|---|---|
| Grant Deed | $1,470,000 | Chicago Title | |
| Grant Deed | $775,000 | Chicago Title Company | |
| Grant Deed | $833,000 | Chicago Title Co |
Mortgage History
| Date | Status | Loan Amount | Loan Type |
|---|---|---|---|
| Open | $1,176,000 | New Conventional | |
| Previous Owner | $510,389 | New Conventional | |
| Previous Owner | $100,000 | Credit Line Revolving | |
| Previous Owner | $552,000 | New Conventional | |
| Previous Owner | $592,000 | New Conventional | |
| Previous Owner | $666,400 | Fannie Mae Freddie Mac | |
| Previous Owner | $200,000 | Credit Line Revolving | |
| Previous Owner | $74,000 | Credit Line Revolving | |
| Previous Owner | $255,543 | Credit Line Revolving | |
| Previous Owner | $255,543 | Credit Line Revolving | |
| Closed | $124,950 | No Value Available | |
| Closed | $145,530 | No Value Available |
Property History
| Date | Event | Price | Change | Sq Ft Price |
|---|---|---|---|---|
| 02/04/2025 02/04/25 | Off Market | $1,470,000 | -- | -- |
| 10/04/2022 10/04/22 | Sold | $1,470,000 | +23.0% | $1,256 / Sq Ft |
| 09/03/2022 09/03/22 | Pending | -- | -- | -- |
| 08/31/2022 08/31/22 | For Sale | $1,195,000 | -- | $1,021 / Sq Ft |
Tax History Compared to Growth
Tax History
| Year | Tax Paid | Tax Assessment Tax Assessment Total Assessment is a certain percentage of the fair market value that is determined by local assessors to be the total taxable value of land and additions on the property. | Land | Improvement |
|---|---|---|---|---|
| 2024 | $19,638 | $1,417,000 | $427,200 | $996,800 |
| 2023 | $18,723 | $1,352,000 | $405,600 | $946,400 |
| 2022 | $13,317 | $897,227 | $269,786 | $634,441 |
| 2021 | $13,358 | $879,498 | $264,496 | $622,002 |
| 2020 | $12,707 | $877,412 | $261,785 | $615,627 |
| 2019 | $12,276 | $860,214 | $256,654 | $603,560 |
| 2018 | $12,025 | $838,743 | $251,623 | $587,120 |
| 2017 | $11,596 | $822,297 | $246,689 | $575,608 |
| 2016 | $11,269 | $806,177 | $241,853 | $564,324 |
| 2015 | $11,124 | $794,071 | $238,221 | $555,850 |
| 2014 | $11,014 | $778,517 | $233,555 | $544,962 |
Agents Affiliated with this Home
-
Jenny Wang

Seller's Agent in 2022
Jenny Wang
Golden Gate Sothebys Intl Rlty
(510) 289-1022
5 in this area
82 Total Sales
-
W
Buyer's Agent in 2022
Winnie Lai
Compass
Map
Source: bridgeMLS
MLS Number: 41007056
APN: 063-2976-021-00
