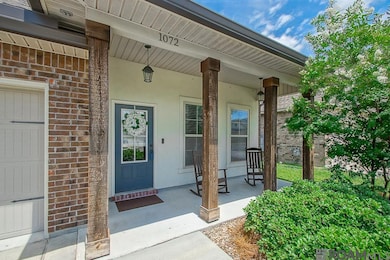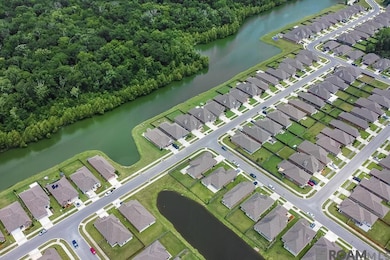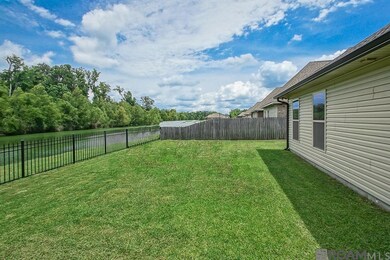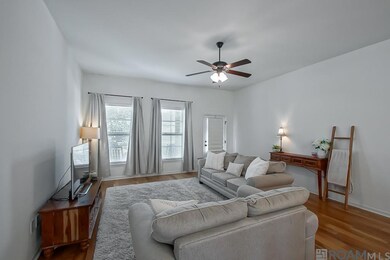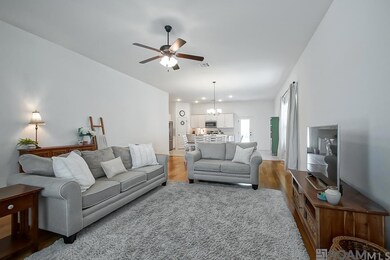
1072 Shadow Bluff Dr Baton Rouge, LA 70820
Highlands/Perkins NeighborhoodHighlights
- Lake Front
- Soaking Tub
- Cooling Available
- Acadian Style Architecture
- Walk-In Closet
- Ceiling Fan
About This Home
As of June 2025Enjoy LAKEFRONT living in this beautiful 4 bedroom, 2 bath home with stunning views and a spacious, open floor plan. The kitchen features updated cabinets, a beautiful backsplash, granite countertops, stainless steel appliances and a large island. The dining and kitchen open up seamlessly into the spacious living room creating the perfect area for gathering and entertaining. Relax on the covered patio overlooking the water and enjoy the fully fenced backyard with plenty of space to unwind. Recent upgrades include gutters and thoughtful touches throughout. Just minutes from LSU, shopping, and dining, this house is ideal as your next home or a smart investment opportunity. Don’t miss out on this meticulously maintained property—schedule your showing today!
Last Agent to Sell the Property
Pennant Real Estate License #995703146 Listed on: 05/29/2025
Home Details
Home Type
- Single Family
Est. Annual Taxes
- $1,808
Year Built
- Built in 2018
Lot Details
- 6,098 Sq Ft Lot
- Lot Dimensions are 50x120
- Lake Front
HOA Fees
- $39 Monthly HOA Fees
Home Design
- Acadian Style Architecture
- Brick Exterior Construction
- Slab Foundation
- Vinyl Siding
Interior Spaces
- 1,880 Sq Ft Home
- 1-Story Property
- Ceiling Fan
Bedrooms and Bathrooms
- 4 Bedrooms
- En-Suite Bathroom
- Walk-In Closet
- 2 Full Bathrooms
- Soaking Tub
- Separate Shower
Parking
- Garage
- Driveway
Utilities
- Cooling Available
- Heating Available
Community Details
- Hunters Trace Subdivision
Ownership History
Purchase Details
Home Financials for this Owner
Home Financials are based on the most recent Mortgage that was taken out on this home.Purchase Details
Home Financials for this Owner
Home Financials are based on the most recent Mortgage that was taken out on this home.Similar Homes in Baton Rouge, LA
Home Values in the Area
Average Home Value in this Area
Purchase History
| Date | Type | Sale Price | Title Company |
|---|---|---|---|
| Deed | $330,000 | Baton Rouge Title | |
| Deed | $232,900 | Dsld Title Llc |
Mortgage History
| Date | Status | Loan Amount | Loan Type |
|---|---|---|---|
| Previous Owner | $217,900 | New Conventional |
Property History
| Date | Event | Price | Change | Sq Ft Price |
|---|---|---|---|---|
| 07/16/2025 07/16/25 | Price Changed | $3,000 | -6.3% | $2 / Sq Ft |
| 07/03/2025 07/03/25 | For Rent | $3,200 | 0.0% | -- |
| 06/26/2025 06/26/25 | Sold | -- | -- | -- |
| 05/31/2025 05/31/25 | Pending | -- | -- | -- |
| 05/29/2025 05/29/25 | For Sale | $334,999 | -- | $178 / Sq Ft |
Tax History Compared to Growth
Tax History
| Year | Tax Paid | Tax Assessment Tax Assessment Total Assessment is a certain percentage of the fair market value that is determined by local assessors to be the total taxable value of land and additions on the property. | Land | Improvement |
|---|---|---|---|---|
| 2024 | $1,808 | $22,130 | $5,000 | $17,130 |
| 2023 | $1,808 | $22,130 | $5,000 | $17,130 |
| 2022 | $2,615 | $22,130 | $5,000 | $17,130 |
| 2021 | $2,566 | $22,130 | $5,000 | $17,130 |
| 2020 | $2,549 | $22,130 | $5,000 | $17,130 |
| 2019 | $2,646 | $22,130 | $5,000 | $17,130 |
| 2018 | $593 | $5,000 | $5,000 | $0 |
| 2017 | $224 | $2,000 | $2,000 | $0 |
Agents Affiliated with this Home
-
Danielle Engels

Seller's Agent in 2025
Danielle Engels
RE/MAX
(225) 445-0163
9 in this area
169 Total Sales
-
Kaleigh Abboud

Seller's Agent in 2025
Kaleigh Abboud
Pennant Real Estate
(727) 409-3059
12 in this area
44 Total Sales
Map
Source: Greater Baton Rouge Association of REALTORS®
MLS Number: 2025010004
APN: 30821870
- 1034 Shadow Bluff Dr
- 1220 Shadow Bluff Dr
- 1209 Gentle Wind Dr
- 7961 Brown Hickory Ave
- 7985 Brown Hickory Ave
- 1215 Meridian Dr
- 1208 Foxtail Dr
- 1421 Lila St
- 1450 Lila St
- 7741 W Pelican Lakes Ave
- 1451 Pelican Club Dr
- 1203 Drago Dr
- 1202 Drago Dr
- 888 S Kenilworth Pkwy Unit 1F
- 888 S Kenilworth Pkwy Unit 7D
- 888 S Kenilworth Pkwy Unit 5H
- 7923 Pisa Dr
- 904 Drago Dr
- 1468 Partierre Ln N
- 8000 Stonelake Village Ave Unit 201

