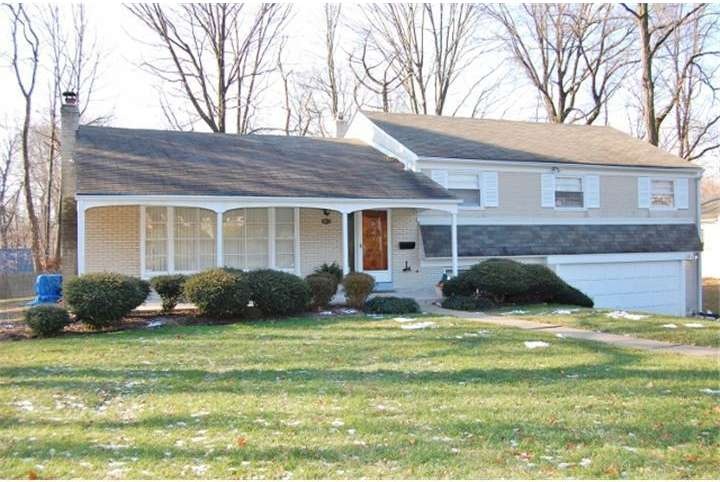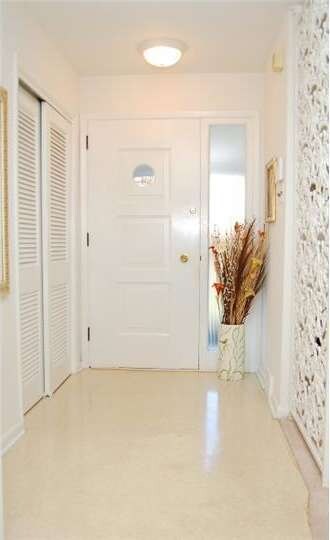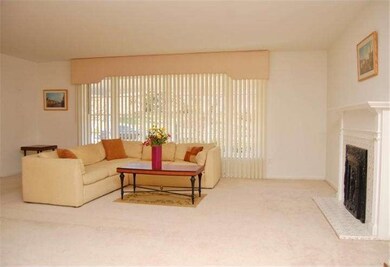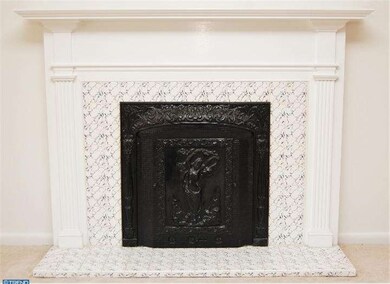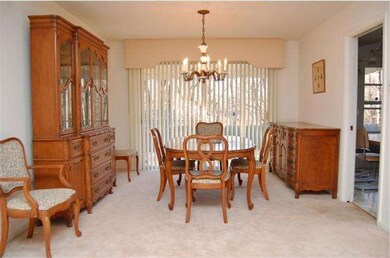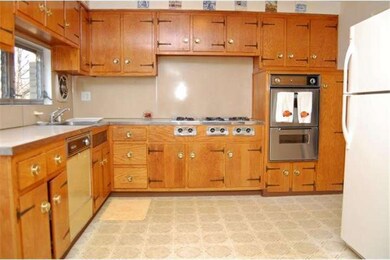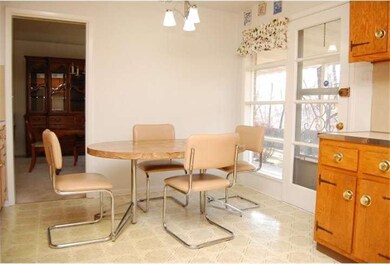
1072 Sparrow Rd Jenkintown, PA 19046
Jenkintown NeighborhoodHighlights
- Traditional Architecture
- No HOA
- Eat-In Kitchen
- McKinley School Rated A-
- 2 Car Attached Garage
- Patio
About This Home
As of April 2018Professionally and beautifully landscaped, this immaculate 3 bedroom, 2.5 bath split in desirable Jenkintown is ready for you to move right in! Bright with neutral colors throughout. Custom built bronze, ornamental fireplace cover and marble surround in the living room. The light filled eat-in kitchen has sliding glass doors which open to a patio and spacious fenced back yard. Upstairs boasts 3 nice size bedrooms, a large, walk-in closet in the main bedroom, and a second, large walk-in closet in the hallway. H/W floors under the carpet on the 1st and 2nd floors. Lower level has the laundry area and additional closets for storage, an O/E, and a 2 car garage. The expansive crawl space is easily accessed from the family room. The driveway was refinished 1 1/2 years ago, New Heater (04), Hot Water Heater (08), Roof (04). Abington Blue Ribbon Schools, and a 1 yr HSA Home Warranty make this a Must See Home!
Last Agent to Sell the Property
Keller Williams Real Estate-Blue Bell License #RS272094 Listed on: 01/07/2013

Home Details
Home Type
- Single Family
Est. Annual Taxes
- $6,941
Year Built
- Built in 1957
Lot Details
- 0.35 Acre Lot
- Level Lot
- Property is in good condition
Parking
- 2 Car Attached Garage
- 3 Open Parking Spaces
Home Design
- Traditional Architecture
- Split Level Home
- Brick Exterior Construction
- Pitched Roof
- Concrete Perimeter Foundation
Interior Spaces
- 2,136 Sq Ft Home
- Ceiling Fan
- Marble Fireplace
- Family Room
- Living Room
- Dining Room
- Wall to Wall Carpet
- Home Security System
- Laundry on lower level
Kitchen
- Eat-In Kitchen
- Built-In Range
- Dishwasher
- Disposal
Bedrooms and Bathrooms
- 3 Bedrooms
- En-Suite Primary Bedroom
- En-Suite Bathroom
Outdoor Features
- Patio
Schools
- Mckinley Elementary School
- Abington Junior Middle School
- Abington Senior High School
Utilities
- Forced Air Heating and Cooling System
- Heating System Uses Gas
- 200+ Amp Service
- Natural Gas Water Heater
- Cable TV Available
Community Details
- No Home Owners Association
- Jenkintown Subdivision
Listing and Financial Details
- Tax Lot 037
- Assessor Parcel Number 30-00-62800-008
Ownership History
Purchase Details
Home Financials for this Owner
Home Financials are based on the most recent Mortgage that was taken out on this home.Purchase Details
Home Financials for this Owner
Home Financials are based on the most recent Mortgage that was taken out on this home.Similar Home in Jenkintown, PA
Home Values in the Area
Average Home Value in this Area
Purchase History
| Date | Type | Sale Price | Title Company |
|---|---|---|---|
| Deed | $410,000 | None Available | |
| Deed | $298,000 | None Available |
Mortgage History
| Date | Status | Loan Amount | Loan Type |
|---|---|---|---|
| Open | $80,000 | New Conventional | |
| Open | $324,200 | New Conventional | |
| Closed | $328,000 | New Conventional | |
| Previous Owner | $268,200 | New Conventional | |
| Previous Owner | $25,250 | Unknown |
Property History
| Date | Event | Price | Change | Sq Ft Price |
|---|---|---|---|---|
| 04/25/2018 04/25/18 | Sold | $410,000 | +3.0% | $192 / Sq Ft |
| 02/24/2018 02/24/18 | Pending | -- | -- | -- |
| 02/23/2018 02/23/18 | For Sale | $398,000 | +33.6% | $186 / Sq Ft |
| 03/22/2013 03/22/13 | Sold | $298,000 | -3.6% | $140 / Sq Ft |
| 02/22/2013 02/22/13 | Pending | -- | -- | -- |
| 01/07/2013 01/07/13 | For Sale | $309,000 | -- | $145 / Sq Ft |
Tax History Compared to Growth
Tax History
| Year | Tax Paid | Tax Assessment Tax Assessment Total Assessment is a certain percentage of the fair market value that is determined by local assessors to be the total taxable value of land and additions on the property. | Land | Improvement |
|---|---|---|---|---|
| 2024 | $9,218 | $199,040 | $72,980 | $126,060 |
| 2023 | $8,834 | $199,040 | $72,980 | $126,060 |
| 2022 | $8,550 | $199,040 | $72,980 | $126,060 |
| 2021 | $8,090 | $199,040 | $72,980 | $126,060 |
| 2020 | $7,974 | $199,040 | $72,980 | $126,060 |
| 2019 | $7,974 | $199,040 | $72,980 | $126,060 |
| 2018 | $7,974 | $199,040 | $72,980 | $126,060 |
| 2017 | $7,739 | $199,040 | $72,980 | $126,060 |
| 2016 | $7,661 | $199,040 | $72,980 | $126,060 |
| 2015 | $7,201 | $199,040 | $72,980 | $126,060 |
| 2014 | $7,201 | $199,040 | $72,980 | $126,060 |
Agents Affiliated with this Home
-
Melissa avivi

Seller's Agent in 2018
Melissa avivi
Compass RE
(215) 778-6141
31 in this area
166 Total Sales
-
Barri Beckman

Seller Co-Listing Agent in 2018
Barri Beckman
Compass RE
(267) 435-8015
31 in this area
161 Total Sales
-
Ashlee Check

Buyer's Agent in 2018
Ashlee Check
BHHS Fox & Roach
(215) 740-7204
31 in this area
210 Total Sales
-
Holly Yablonovitz
H
Seller's Agent in 2013
Holly Yablonovitz
Keller Williams Real Estate-Blue Bell
(215) 514-7971
1 in this area
33 Total Sales
-
JEFFREY PARKINS

Seller Co-Listing Agent in 2013
JEFFREY PARKINS
Keller Williams Real Estate-Blue Bell
(215) 840-5604
5 in this area
61 Total Sales
Map
Source: Bright MLS
MLS Number: 1003445621
APN: 30-00-62800-008
- 668 Foxcroft Rd
- 949 Laurance Ave
- 8309 Tulpehocken Ave
- 1107 Sunset Ave
- 228 Tulpehocken Ave
- 8302 Old York Rd Unit B34
- 8302 Old York Rd Unit A35
- 369 Beaver Hollow Rd
- 20 Breyer Ct
- 706 Sural Ln
- 8214 Marion Rd
- 100 Breyer Dr Unit 1-E
- 100 Breyer Dr Unit 3G
- 8317 High School Rd
- 509 Shoemaker Rd
- 812 Jenkintown Rd
- 610 Washington Ln
- 537 Church Rd
- 116 Township Line Rd
- 906 Greenwood Ave
