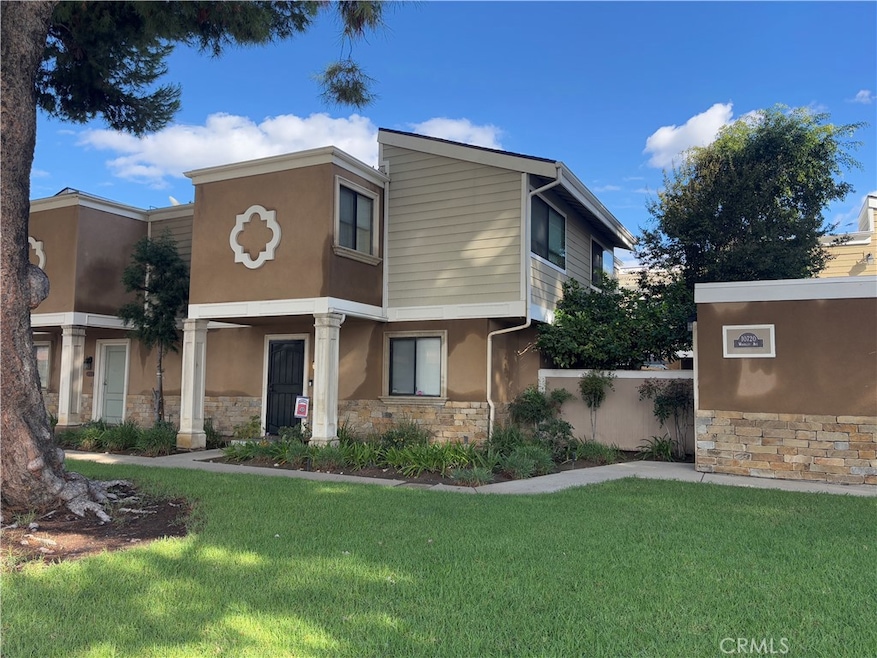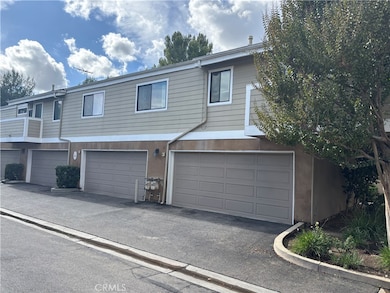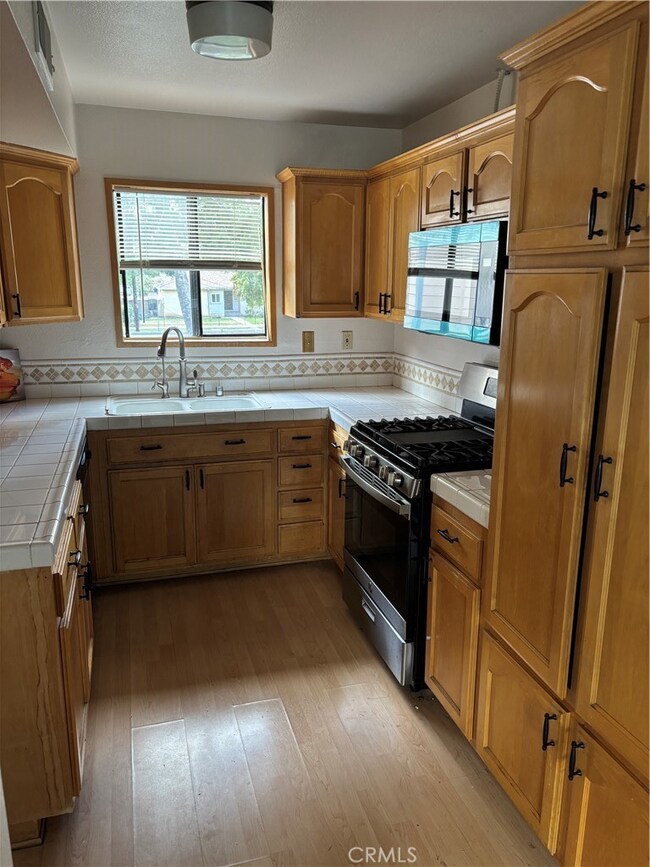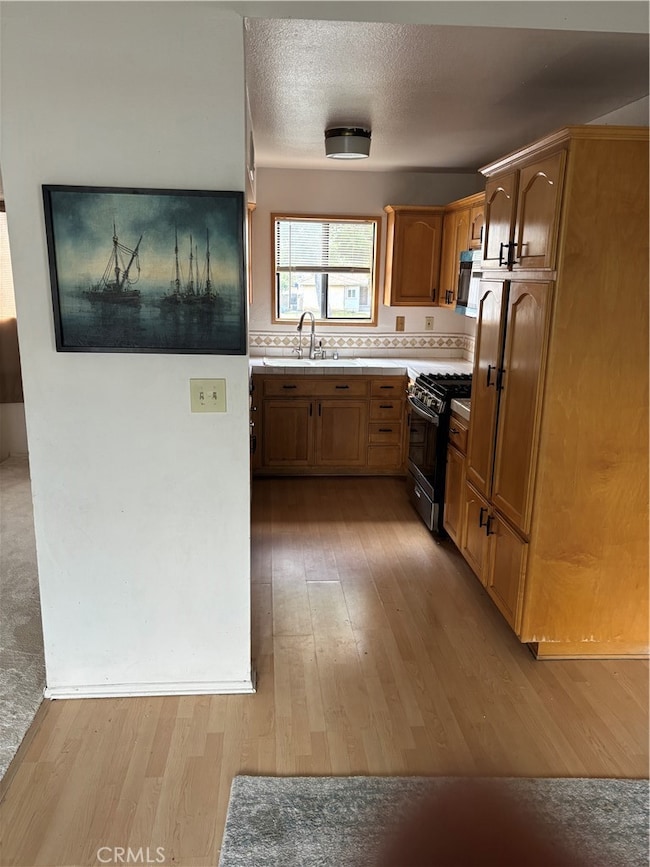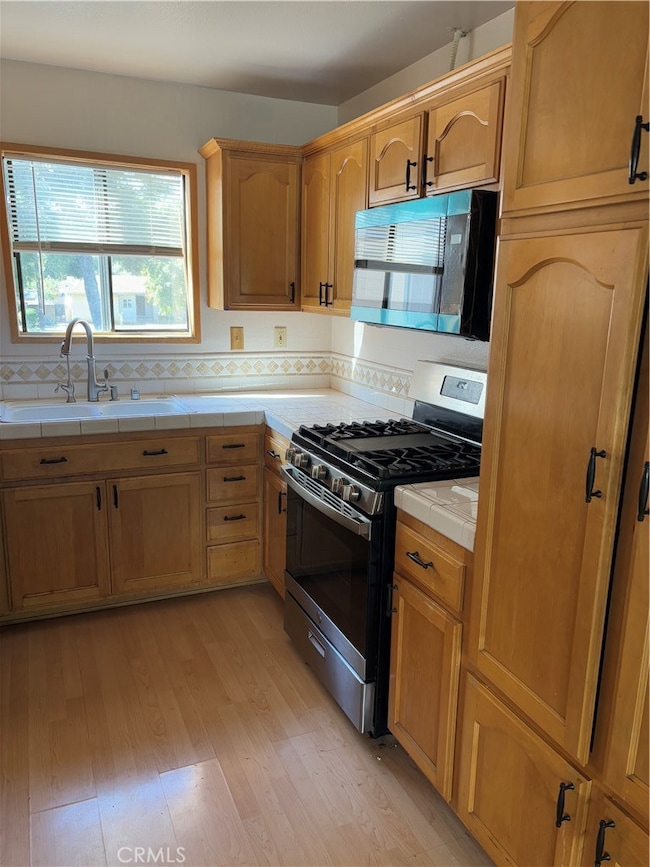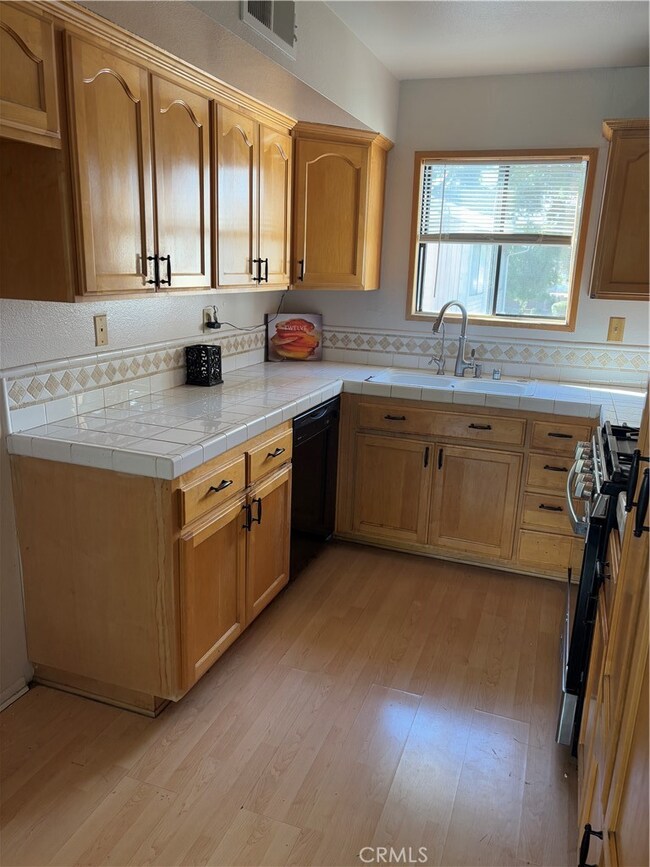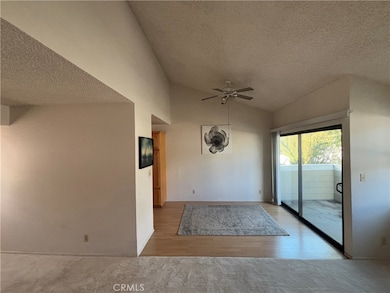10720 Woodley Ave Unit 3 Granada Hills, CA 91344
Estimated payment $3,123/month
Highlights
- In Ground Pool
- No Units Above
- 3.64 Acre Lot
- Valley Academy of Arts & Sciences Rated A-
- City Lights View
- Traditional Architecture
About This Home
Welcome to this stunning condo located in the highly desirable city of Granada Hills. This charming abode boasts 2 bedrooms, including a spacious and bright bathroom, making it the perfect home for anyone looking for comfort and convenience. Plus, you'll love the added convenience of having your own washer and dryer located inside your garage. With a 2-car attached garage, you'll never have to worry about parking. The well maintained community has had many upgrades, including a new roof (July 2020), siding, exterior paint, landscaping, and deck/balcony replacements, new windows. Other amenities include a resort-style pool, tennis court, and a beautiful grassy dog run. Conveniently located near Porter middle School, Target, Granada Hills Recreation Center, Smart & Final, supermarkets, and popular dining options, this condo is the perfect place to call home. Come and experience the best of Granada Hills living!
Listing Agent
Pacific Inter Capital Investment Solutions, Inc Brokerage Phone: 818-448-5060 License #01341030 Listed on: 11/20/2025
Townhouse Details
Home Type
- Townhome
Est. Annual Taxes
- $2,356
Year Built
- Built in 1976
Lot Details
- No Units Above
- No Units Located Below
- 1 Common Wall
- Density is 36-40 Units/Acre
HOA Fees
- $650 Monthly HOA Fees
Parking
- 2 Car Direct Access Garage
- Parking Available
- Rear-Facing Garage
- Single Garage Door
- Garage Door Opener
Property Views
- City Lights
- Neighborhood
Home Design
- Traditional Architecture
- Entry on the 1st floor
- Slab Foundation
- Fire Rated Drywall
- Stucco
Interior Spaces
- 967 Sq Ft Home
- 2-Story Property
- Window Screens
- Living Room with Fireplace
Kitchen
- Eat-In Kitchen
- Gas Oven
- Gas Range
- Dishwasher
- Tile Countertops
Flooring
- Carpet
- Laminate
- Tile
Bedrooms and Bathrooms
- 2 Main Level Bedrooms
- All Upper Level Bedrooms
- 1 Full Bathroom
- Low Flow Toliet
- Bathtub
- Walk-in Shower
Laundry
- Laundry Room
- Laundry in Garage
- Dryer
- Washer
Home Security
Pool
- In Ground Pool
- Gunite Pool
Outdoor Features
- Living Room Balcony
- Patio
- Exterior Lighting
- Rain Gutters
Schools
- Los Angeles Unified Elementary School
Utilities
- Central Heating and Cooling System
- Electricity on Bond
- Natural Gas Connected
- Water Heater
- Cable TV Available
Listing and Financial Details
- Earthquake Insurance Required
- Tax Lot 1
- Tax Tract Number 28843
- Assessor Parcel Number 2667027054
- Seller Considering Concessions
Community Details
Overview
- Master Insurance
- 63 Units
- Woodley Village Association, Phone Number (818) 780-3914
- Maintained Community
Recreation
- Tennis Courts
- Community Pool
Pet Policy
- Pets Allowed
Security
- Carbon Monoxide Detectors
- Fire and Smoke Detector
Map
Home Values in the Area
Average Home Value in this Area
Tax History
| Year | Tax Paid | Tax Assessment Tax Assessment Total Assessment is a certain percentage of the fair market value that is determined by local assessors to be the total taxable value of land and additions on the property. | Land | Improvement |
|---|---|---|---|---|
| 2025 | $2,356 | $191,536 | $100,478 | $91,058 |
| 2024 | $2,356 | $187,781 | $98,508 | $89,273 |
| 2023 | $2,311 | $184,100 | $96,577 | $87,523 |
| 2022 | $2,204 | $180,491 | $94,684 | $85,807 |
| 2021 | $2,171 | $176,953 | $92,828 | $84,125 |
| 2020 | $2,189 | $175,140 | $91,877 | $83,263 |
| 2019 | $2,106 | $171,707 | $90,076 | $81,631 |
| 2018 | $2,071 | $168,341 | $88,310 | $80,031 |
| 2016 | $1,968 | $161,806 | $84,882 | $76,924 |
| 2015 | $1,940 | $159,376 | $83,607 | $75,769 |
| 2014 | $1,952 | $156,255 | $81,970 | $74,285 |
Property History
| Date | Event | Price | List to Sale | Price per Sq Ft |
|---|---|---|---|---|
| 11/20/2025 11/20/25 | For Sale | $432,000 | 0.0% | $447 / Sq Ft |
| 10/01/2013 10/01/13 | Rented | $1,695 | 0.0% | -- |
| 09/28/2013 09/28/13 | Under Contract | -- | -- | -- |
| 09/05/2013 09/05/13 | For Rent | $1,695 | -- | -- |
Purchase History
| Date | Type | Sale Price | Title Company |
|---|---|---|---|
| Interfamily Deed Transfer | -- | Fidelity National Title | |
| Grant Deed | $152,500 | Fidelity National Title | |
| Interfamily Deed Transfer | -- | Alliance Title Company | |
| Interfamily Deed Transfer | -- | Southland Title Corporation | |
| Grant Deed | $295,000 | Southland Title Corporation | |
| Grant Deed | $130,000 | Southland Title Corporation | |
| Individual Deed | -- | -- |
Mortgage History
| Date | Status | Loan Amount | Loan Type |
|---|---|---|---|
| Previous Owner | $304,500 | New Conventional | |
| Previous Owner | $265,500 | Negative Amortization | |
| Previous Owner | $125,952 | FHA |
Source: California Regional Multiple Listing Service (CRMLS)
MLS Number: SR25217640
APN: 2667-027-054
- 10810 Woodley Ave
- 16051 Los Alimos St
- 16257 Los Alimos St
- 16020 Celtic St
- 16124 San Fernando Mission Blvd
- 11138 Collett Ave
- 16609 Chatsworth St
- 16053 Devonshire St
- 10752 Gerald Ave
- 16130 Devonshire St
- 16038 Devonshire St
- 10444 Hayvenhurst Ave
- 10828 Aqueduct Ave
- 11223 Gothic Ave
- 10218 Gaviota Ave
- 10530 Rubio Ave
- 10342 Haskell Ave
- 11120 Haskell Ave
- 16500 Mckeever St
- 10831 Orion Ave
- 10937 Collett Ave
- 10515 Valjean Ave
- 10507 Dempsey Ave
- 16420 Minnehaha St
- 11140 Woodley Ave Unit 1/2
- 11142 Woodley Ave
- 11142 Woodley Ave Unit 1/2
- 10500 Hayvenhurst Ave
- 11203 Montgomery Ave
- 16404 Donmetz St
- 16700 Chatsworth St
- 16049 Tuba St
- 11257 Collett Ave
- 11301 Collett Ave Unit 1/2
- 11321 Collett Ave
- 11325 Collett Ave
- 10148 Gothic Ave
- 16815 Kingsbury St
- 15853 Romar St
- 10109 Gloria Ave
