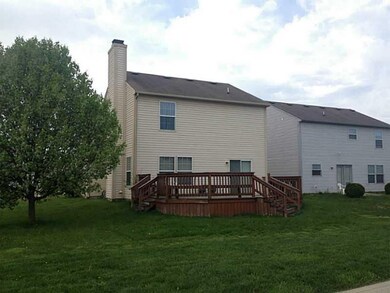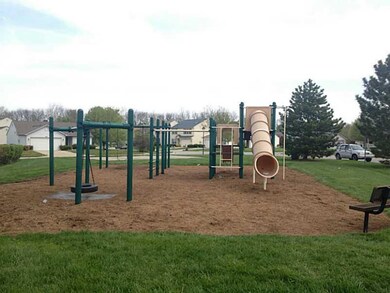
10722 Mistflower Way Indianapolis, IN 46235
Far Eastside NeighborhoodHighlights
- 1 Fireplace
- Forced Air Heating and Cooling System
- Garage
About This Home
As of June 2014Hurry this one won't last! Pride of ownership shows in this 3 Bedroom with Loft home. It is full of amenities, including a soaring two story entry with ceramic tile, spindled staircase, woodburning fireplace, cathedral ceiling in the master bedroom with soaker tub, all kitchen appliances, and more! The outside offers a large corner lot with a huge two level deck for outside relaxation and entertaining! See this home today you will not be disappointed!
Last Agent to Sell the Property
Evan Bell
Highgarden Real Estate Listed on: 05/06/2014
Last Buyer's Agent
Mark Jones
PMI Midwest
Home Details
Home Type
- Single Family
Est. Annual Taxes
- $2,012
Year Built
- Built in 2001
Home Design
- Slab Foundation
Interior Spaces
- 2-Story Property
- 1 Fireplace
Bedrooms and Bathrooms
- 3 Bedrooms
Parking
- Garage
- Driveway
Additional Features
- 6,970 Sq Ft Lot
- Forced Air Heating and Cooling System
Community Details
- Association fees include entrance common parkplayground
- Briarbrook Farms Subdivision
Listing and Financial Details
- Assessor Parcel Number 490816101024000400
Ownership History
Purchase Details
Purchase Details
Purchase Details
Home Financials for this Owner
Home Financials are based on the most recent Mortgage that was taken out on this home.Similar Homes in Indianapolis, IN
Home Values in the Area
Average Home Value in this Area
Purchase History
| Date | Type | Sale Price | Title Company |
|---|---|---|---|
| Special Warranty Deed | -- | None Listed On Document | |
| Special Warranty Deed | -- | Stewart Title Company | |
| Special Warranty Deed | $199,400 | Stewart Title Company | |
| Deed | $105,000 | Enterprise Title | |
| Warranty Deed | -- | None Available |
Property History
| Date | Event | Price | Change | Sq Ft Price |
|---|---|---|---|---|
| 05/21/2025 05/21/25 | For Sale | $249,900 | 0.0% | $142 / Sq Ft |
| 04/29/2022 04/29/22 | Rented | $1,695 | 0.0% | -- |
| 04/18/2022 04/18/22 | For Rent | $1,695 | +36.1% | -- |
| 08/10/2018 08/10/18 | Rented | $1,245 | 0.0% | -- |
| 07/31/2018 07/31/18 | For Rent | $1,245 | +7.8% | -- |
| 06/28/2017 06/28/17 | Rented | $1,155 | -3.3% | -- |
| 06/19/2017 06/19/17 | For Rent | $1,195 | 0.0% | -- |
| 10/02/2014 10/02/14 | Rented | $1,195 | 0.0% | -- |
| 09/24/2014 09/24/14 | Under Contract | -- | -- | -- |
| 07/31/2014 07/31/14 | For Rent | $1,195 | 0.0% | -- |
| 06/13/2014 06/13/14 | Sold | $105,000 | -4.1% | $59 / Sq Ft |
| 05/06/2014 05/06/14 | For Sale | $109,500 | -- | $62 / Sq Ft |
Tax History Compared to Growth
Tax History
| Year | Tax Paid | Tax Assessment Tax Assessment Total Assessment is a certain percentage of the fair market value that is determined by local assessors to be the total taxable value of land and additions on the property. | Land | Improvement |
|---|---|---|---|---|
| 2024 | $4,428 | $199,600 | $25,300 | $174,300 |
| 2023 | $4,428 | $199,600 | $25,300 | $174,300 |
| 2022 | $4,069 | $181,500 | $25,300 | $156,200 |
| 2021 | $3,410 | $149,600 | $25,300 | $124,300 |
| 2020 | $3,076 | $133,300 | $15,600 | $117,700 |
| 2019 | $2,667 | $129,300 | $15,600 | $113,700 |
| 2018 | $2,449 | $118,500 | $15,600 | $102,900 |
| 2017 | $2,407 | $116,500 | $15,600 | $100,900 |
| 2016 | $2,295 | $111,000 | $15,600 | $95,400 |
| 2014 | $2,032 | $101,600 | $15,600 | $86,000 |
| 2013 | $2,012 | $101,600 | $15,600 | $86,000 |
Agents Affiliated with this Home
-
Rochelle Perkins

Seller's Agent in 2025
Rochelle Perkins
Garnet Group
(765) 609-7316
10 in this area
345 Total Sales
-
J
Seller's Agent in 2022
Jason McCart
Goal Properties
-
E
Seller's Agent in 2014
Evan Bell
Highgarden Real Estate
-
Mark Jones

Seller's Agent in 2014
Mark Jones
PMI Midwest
(463) 207-9326
5 in this area
137 Total Sales
Map
Source: MIBOR Broker Listing Cooperative®
MLS Number: MBR21289819
APN: 49-08-16-101-024.000-400
- 3923 N Bressingham Dr
- 10662 Lostpine Ln
- 3734 Lacebark Dr
- 10922 Snowdrop Way
- 4056 Orchard Valley Ln
- 4063 Orchard Valley Blvd
- 4136 Orchard Valley Ln
- 10427 Apple Creek Dr
- 10425 Candy Apple Ln
- 11117 Waterfield Place
- 11431 Hartwell St
- 11106 Wismar Dr
- 11114 Wismar Dr
- 10431 Bellchime Ct
- 3908 Roundwood Dr
- 4140 Congaree Dr
- 3515 Bearwood Ct
- 3834 N Mitthoefer Rd
- 11445 Congaree Way
- 3861 Candle Berry Dr


