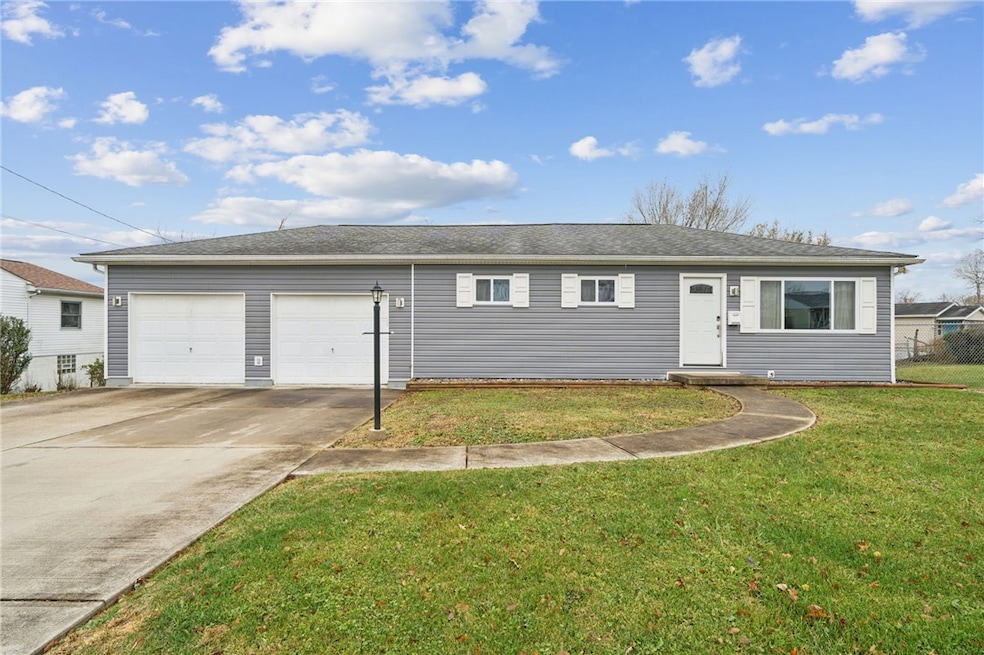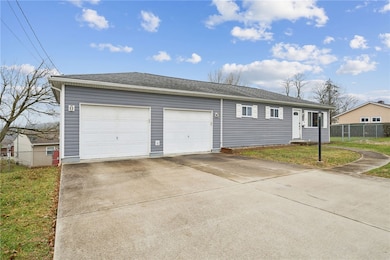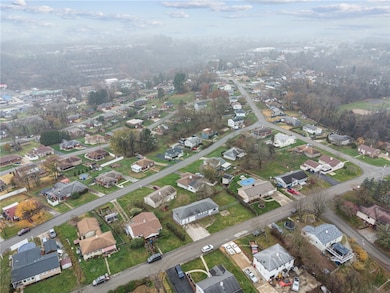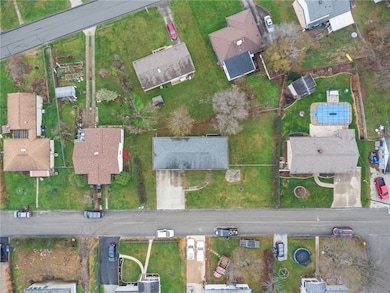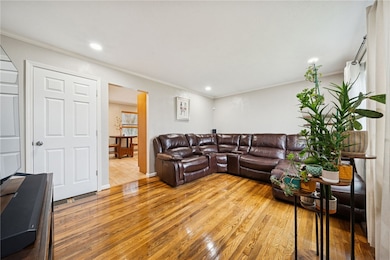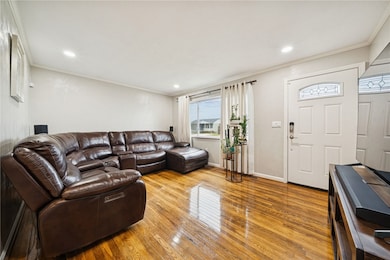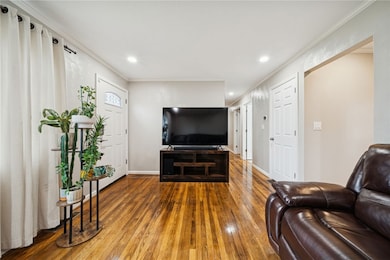Estimated payment $1,275/month
Highlights
- Wood Flooring
- 2 Car Attached Garage
- Forced Air Heating and Cooling System
- Sheridan Terrace Elementary Rated A-
- Double Pane Windows
About This Home
Welcome home to this charming 3-bedroom, 1-bath ranch in the desirable Huntingdon Heights neighborhood of North Huntingdon! This warm and inviting home offers easy one-level living and a layout designed for comfort and convenience. Step inside to find gleaming hardwood floors that flow throughout the first floor. The main level features three bedrooms, a bright and cozy living room, and a spacious, beautifully updated full bathroom complete with a tiled shower and dual sinks. The large, updated eat-in kitchen, showcases abundant cabinet space, granite countertops, a stylish tile backsplash, and stainless steel appliances. From here, step right out to the porch leading to the backyard.The main floor also provides direct access to the two-car garage. Downstairs, the expansive basement offers endless potential. You’ll also find the laundry area, utility closet, and a second walk-out to the backyard. Perfectly located near major highways, shopping, restaurants and schools.
Home Details
Home Type
- Single Family
Est. Annual Taxes
- $2,007
Lot Details
- 9,108 Sq Ft Lot
Home Design
- Frame Construction
- Asphalt Roof
Interior Spaces
- 1-Story Property
- Double Pane Windows
- Window Treatments
- Window Screens
- Finished Basement
- Walk-Out Basement
Kitchen
- Stove
- Microwave
- Dishwasher
- Disposal
Flooring
- Wood
- Carpet
- Ceramic Tile
Bedrooms and Bathrooms
- 3 Bedrooms
- 1 Full Bathroom
Laundry
- Dryer
- Washer
Parking
- 2 Car Attached Garage
- Garage Door Opener
Utilities
- Forced Air Heating and Cooling System
- Heating System Uses Gas
Community Details
- Huntingdon Heights Subdivision
Map
Home Values in the Area
Average Home Value in this Area
Property History
| Date | Event | Price | List to Sale | Price per Sq Ft | Prior Sale |
|---|---|---|---|---|---|
| 11/22/2025 11/22/25 | For Sale | $209,900 | +49.9% | -- | |
| 04/09/2020 04/09/20 | Sold | $140,000 | 0.0% | -- | View Prior Sale |
| 03/03/2020 03/03/20 | Pending | -- | -- | -- | |
| 02/28/2020 02/28/20 | For Sale | $140,000 | +4.3% | -- | |
| 11/23/2016 11/23/16 | Sold | $134,250 | -2.7% | -- | View Prior Sale |
| 04/20/2016 04/20/16 | Pending | -- | -- | -- | |
| 04/05/2016 04/05/16 | For Sale | $138,000 | -- | -- |
Source: West Penn Multi-List
MLS Number: 1731637
- 10721 Crestview Dr
- 10748 Crestview Dr
- 10640 Bellview Dr
- 10802 Airview Dr
- 10885 Carlson Dr
- 10780 Old Trail Rd
- 545 Westmoreland Ave
- 10928 Old Trail Rd
- 10970 Old Trail Rd
- 303 Maple St
- Lot 218 Whitney Chase Ln
- 70 Broadway Ave
- 0 Hunters Wood Ln
- 64 Penn Ave
- 38 Penn Ave
- 11006 Hunters Woods Ln
- 11175 Old Trail Rd
- 588 Carmelott St
- 70 Webster Ave
- 62 1st St
- 629 Walnut St
- 36 Lincoln Ave Unit 1
- 540 Pennsylvania Ave Unit 1
- 451 Buttermilk Hollow Rd
- 6000 Beatty Dr
- 900-946 10th St
- 211 Colony Dr
- 1211 Main St
- 1380 Clay Pike
- 1004 Government Rd Unit 1
- 320 Marbury Dr
- 40 Race St Unit 2D
- 13439 Dean Dr
- 14001 Michael Dr
- 1020 Logan Rd
- 263 E Fairmont Ave
- 709 State Route 130
- 405 1st St Unit 1
- 502 Riverview Dr
- 520 Brinton Ave Unit 1R
