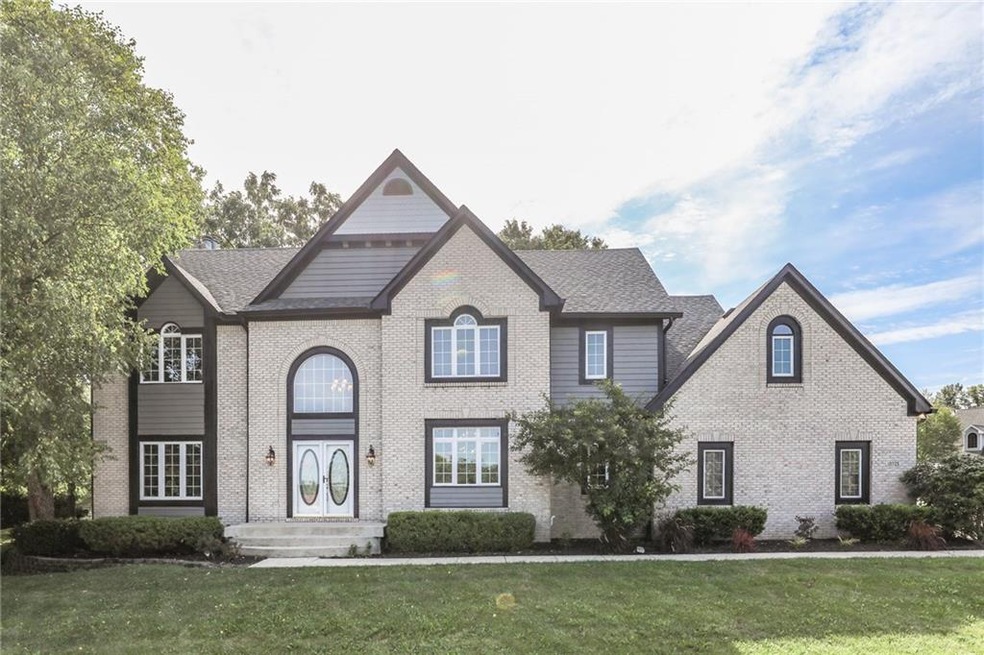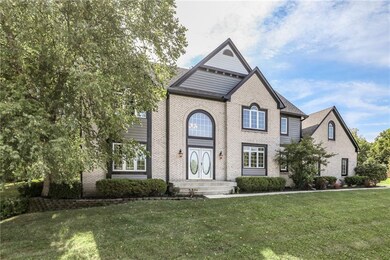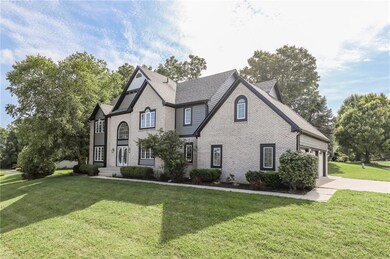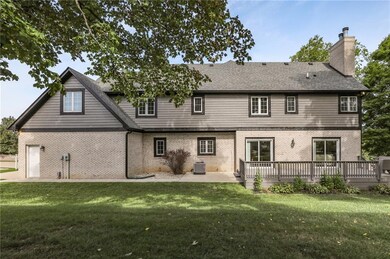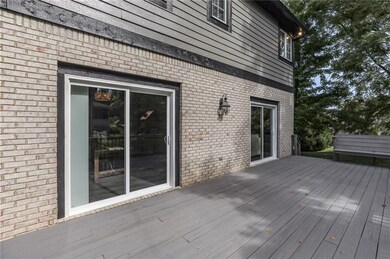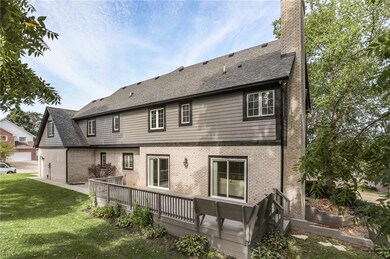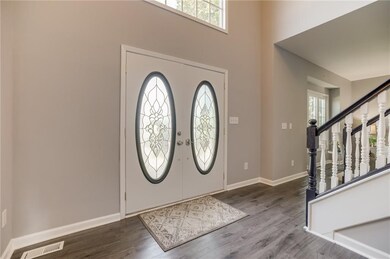
10725 Hamilton Pass Fishers, IN 46037
Hawthorn Hills NeighborhoodEstimated Value: $625,609 - $705,000
Highlights
- Contemporary Architecture
- Family Room with Fireplace
- Double Oven
- Lantern Road Elementary School Rated A
- Cathedral Ceiling
- 3 Car Attached Garage
About This Home
As of September 2019This stunning, fully-renovated, 2-story home with finished basement is your dream come true. The front door leads you into a soaring 2-story entryway with formal living and dining room. New paint and flooring throughout the home welcomes you into the cozy family room with gas fireplace. The eat in kitchen with new granite counters, tiled backsplash, and new stainless steel appliances allows you to entertain in style while your guests gather around your large center island. The second floor features a large master oasis with tiled master bath, jacuzzi tub, walk-in shower, and massive closet. 3 additional bedrooms and bonus room/bedroom are perfect for kids or guests. The basement is perfect for a home theater & includes a 2nd gas fireplace.
Last Listed By
Stefan Bean
@properties Listed on: 08/23/2019

Home Details
Home Type
- Single Family
Est. Annual Taxes
- $8,444
Year Built
- Built in 1996
Lot Details
- 0.41
Parking
- 3 Car Attached Garage
- Driveway
Home Design
- Contemporary Architecture
- Traditional Architecture
- Brick Exterior Construction
- Wood Siding
- Concrete Perimeter Foundation
Interior Spaces
- 2-Story Property
- Built-in Bookshelves
- Tray Ceiling
- Cathedral Ceiling
- Gas Log Fireplace
- Window Screens
- Family Room with Fireplace
- 2 Fireplaces
- Great Room with Fireplace
- Attic Access Panel
- Fire and Smoke Detector
Kitchen
- Double Oven
- Electric Cooktop
- Microwave
- Dishwasher
- Disposal
Bedrooms and Bathrooms
- 5 Bedrooms
- Walk-In Closet
Finished Basement
- Sump Pump
- Fireplace in Basement
Utilities
- Forced Air Heating and Cooling System
- Heating System Uses Gas
- Gas Water Heater
- Multiple Phone Lines
Additional Features
- Outdoor Gas Grill
- 0.41 Acre Lot
Community Details
- Association fees include home owners, insurance, maintenance, snow removal, trash
- Quaker Ridge Subdivision
- Property managed by Quaker Ridge HOA
- The community has rules related to covenants, conditions, and restrictions
Listing and Financial Details
- Assessor Parcel Number 291505004036000020
Ownership History
Purchase Details
Home Financials for this Owner
Home Financials are based on the most recent Mortgage that was taken out on this home.Purchase Details
Home Financials for this Owner
Home Financials are based on the most recent Mortgage that was taken out on this home.Purchase Details
Home Financials for this Owner
Home Financials are based on the most recent Mortgage that was taken out on this home.Purchase Details
Purchase Details
Home Financials for this Owner
Home Financials are based on the most recent Mortgage that was taken out on this home.Similar Homes in the area
Home Values in the Area
Average Home Value in this Area
Purchase History
| Date | Buyer | Sale Price | Title Company |
|---|---|---|---|
| Chen Tracy Lynn | -- | None Available | |
| Porkchop Investments Llc | -- | Chicago Title Company Llc | |
| B & T Real Estate Investments Llc | $259,500 | None Available | |
| Fifth Third Mortgage Co | $371,000 | None Available | |
| Miller Marion J | -- | -- |
Mortgage History
| Date | Status | Borrower | Loan Amount |
|---|---|---|---|
| Closed | Chen Tracy Lynn | $396,000 | |
| Closed | Chen Tracy Lynn | $389,500 | |
| Previous Owner | Porkchop Investments Llc | $232,000 | |
| Previous Owner | Miller John E | $405,750 | |
| Previous Owner | Miller John E | $406,000 | |
| Previous Owner | Miller John E | $320,000 | |
| Previous Owner | Miller John E | $85,000 | |
| Previous Owner | Miller Marion J | $326,000 |
Property History
| Date | Event | Price | Change | Sq Ft Price |
|---|---|---|---|---|
| 09/27/2019 09/27/19 | Sold | $410,000 | -5.7% | $88 / Sq Ft |
| 08/29/2019 08/29/19 | Pending | -- | -- | -- |
| 08/29/2019 08/29/19 | For Sale | $435,000 | 0.0% | $94 / Sq Ft |
| 08/23/2019 08/23/19 | For Sale | $435,000 | +67.6% | $94 / Sq Ft |
| 06/03/2016 06/03/16 | Sold | $259,500 | -18.9% | $68 / Sq Ft |
| 05/10/2016 05/10/16 | Pending | -- | -- | -- |
| 04/30/2016 04/30/16 | For Sale | $319,900 | +23.3% | $83 / Sq Ft |
| 04/29/2016 04/29/16 | Off Market | $259,500 | -- | -- |
| 03/11/2016 03/11/16 | Price Changed | $319,900 | -1.5% | $83 / Sq Ft |
| 03/04/2016 03/04/16 | For Sale | $324,900 | +25.2% | $85 / Sq Ft |
| 02/09/2016 02/09/16 | Pending | -- | -- | -- |
| 02/08/2016 02/08/16 | Off Market | $259,500 | -- | -- |
| 01/15/2016 01/15/16 | Price Changed | $324,900 | -1.5% | $85 / Sq Ft |
| 12/30/2015 12/30/15 | Price Changed | $329,900 | -2.9% | $86 / Sq Ft |
| 12/01/2015 12/01/15 | Price Changed | $339,900 | -5.6% | $89 / Sq Ft |
| 11/02/2015 11/02/15 | For Sale | $359,900 | -- | $94 / Sq Ft |
Tax History Compared to Growth
Tax History
| Year | Tax Paid | Tax Assessment Tax Assessment Total Assessment is a certain percentage of the fair market value that is determined by local assessors to be the total taxable value of land and additions on the property. | Land | Improvement |
|---|---|---|---|---|
| 2024 | $5,656 | $505,900 | $64,200 | $441,700 |
| 2023 | $5,656 | $488,700 | $64,200 | $424,500 |
| 2022 | $5,462 | $454,500 | $64,200 | $390,300 |
| 2021 | $5,258 | $436,600 | $64,200 | $372,400 |
| 2020 | $4,547 | $374,600 | $64,200 | $310,400 |
| 2019 | $4,641 | $381,300 | $61,100 | $320,200 |
| 2018 | $8,444 | $364,900 | $61,100 | $303,800 |
| 2017 | $7,999 | $349,500 | $61,100 | $288,400 |
| 2016 | $7,391 | $324,800 | $61,100 | $263,700 |
| 2014 | $7,378 | $345,700 | $61,100 | $284,600 |
| 2013 | $7,378 | $349,100 | $61,100 | $288,000 |
Agents Affiliated with this Home
-

Seller's Agent in 2019
Stefan Bean
@properties
(317) 507-9552
-

Buyer's Agent in 2019
Julien Mills
Ocean Air Realty
(317) 756-8381
1 in this area
86 Total Sales
-
Jeffrey Cummings

Seller's Agent in 2016
Jeffrey Cummings
RE/MAX Complete
(317) 370-4664
22 in this area
583 Total Sales
Map
Source: MIBOR Broker Listing Cooperative®
MLS Number: MBR21663943
APN: 29-15-05-004-036.000-020
- 10846 Hamilton Pass
- 10444 Collingswood Ln
- 10794 Pine Needle Ct
- 10390 Tremont Dr
- 10075 Niagara Dr
- 10706 Augusta Blvd
- 10602 Fall Rd
- 10524 Hawks Ridge Ct
- 10200 Cheswick Ln
- 10844 Fairwoods Dr
- 10911 Innisbrooke Ln
- 9259 Oak Knoll Ln
- 9319 Oak Knoll Ln
- 10518 Greenway Dr
- 10576 Greenway Dr
- 11347 Whitewater Way
- 11050 Midnight Pass
- 10746 Gateway Dr
- 9243 Crossing Dr
- 10501 Greenway Dr
- 10725 Hamilton Pass
- 10210 McKinstray Ct
- 10727 Burning Ridge Ln
- 10727 Burning Ridge
- 10717 Burning Ridge
- 10717 Burning Ridge Ln
- 10220 McKinstray Ct
- 10747 Burning Ridge
- 10747 Burning Ridge Ln
- 10707 Burning Ridge Ln
- 10707 Burning Ridge
- 10229 McKinstray Ct
- 10219 McKinstray Ct
- 10735 Hamilton Pass
- 10152 Quaker Ridge Ct
- 10757 Burning Ridge
- 10152 Hamilton Pass
- 10661 Burning Ridge
- 10661 Burning Ridge Ln
- 10718 Burning Ridge Ln
