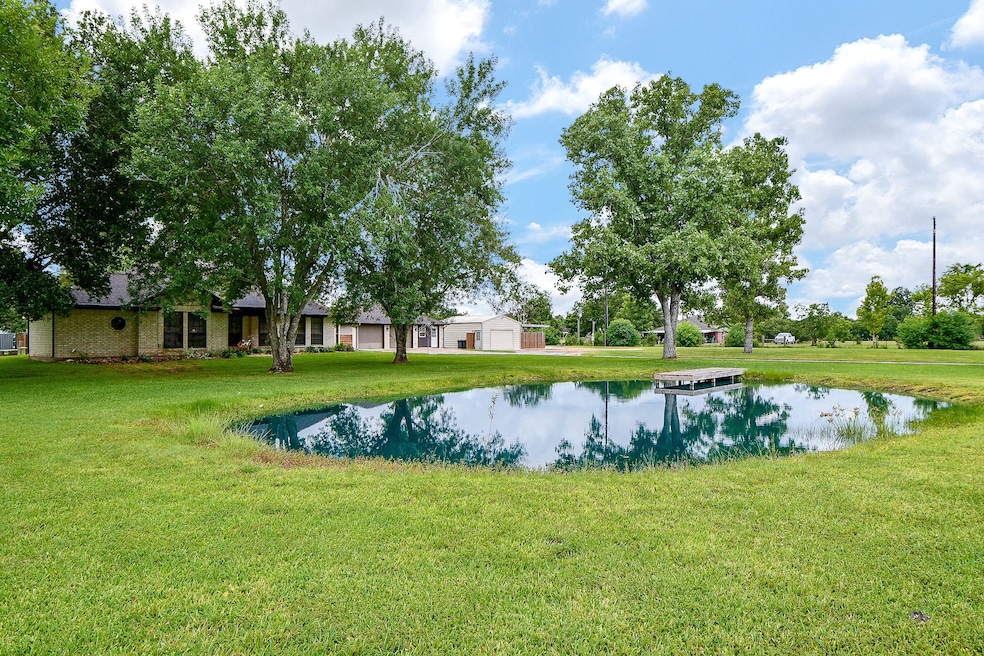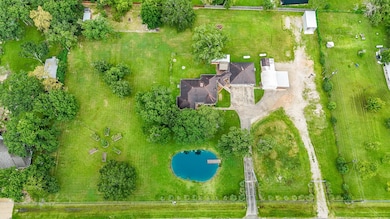
10725 Leslie Ln Manvel, TX 77578
Estimated payment $4,304/month
Highlights
- Parking available for a boat
- Garage Apartment
- 3 Acre Lot
- Home fronts a pond
- Views of Pier
- Maid or Guest Quarters
About This Home
RARE FIND!! Amazing country Living on 3 ACRES! 3/4 bedrooms, 2 baths & SEPARATE GUEST HOUSE (approx 680 sqft) w/1 bedroom, living area, 1 bath, kitchen & w/d! Main house has large liv rm w/ wood burning fireplace, formal dining, oversized kitchen with 5 burner gas stove, double ovens & large custom kitchen island w/ breakfast bar. Updated primary bath w/ large shower & granite counters. Large covered patio & pavilion. Fresh paint in several rooms. 2 car garage, 25x20 shop w/electricity & bay door. 22KW HOME GENERATOR with its own propane tank that powers entire property. Tankless water heater, separate storage building, chicken coop w/ chicken run & storage room, pond w/ pier, 2 automatic entry/exit gates, RV/boat storage (14'x30'), gardens & fire pit. Beautifully maintained property & close to shops & restaurants. Refrigerator & w/d stay in main house & GUEST HOUSE! Very unique property! LOW TAXES!! This property has it all! Check out virtual tour! OPEN HOUSE SAT 9/6 1-3pm!!!
Open House Schedule
-
Saturday, September 06, 20251:00 to 3:00 pm9/6/2025 1:00:00 PM +00:009/6/2025 3:00:00 PM +00:00Here is your chance to see this beautifully maintained 3 acre property with so many special features!!! Come check it out!! Sat 9/6 1-3pm!!Add to Calendar
Home Details
Home Type
- Single Family
Est. Annual Taxes
- $9,512
Year Built
- Built in 1994
Lot Details
- 3 Acre Lot
- Home fronts a pond
- Back Yard Fenced
- Wooded Lot
Parking
- 2 Car Detached Garage
- Garage Apartment
- Workshop in Garage
- Driveway
- Electric Gate
- Additional Parking
- Parking available for a boat
- RV Access or Parking
Home Design
- Traditional Architecture
- Brick Exterior Construction
- Slab Foundation
- Composition Roof
- Cement Siding
Interior Spaces
- 1,967 Sq Ft Home
- 1-Story Property
- Vaulted Ceiling
- Ceiling Fan
- Wood Burning Fireplace
- Formal Entry
- Living Room
- Dining Room
- Home Office
- Utility Room
- Views of a pier
Kitchen
- Breakfast Bar
- Double Oven
- Gas Cooktop
- Microwave
- Dishwasher
- Kitchen Island
- Disposal
Flooring
- Laminate
- Tile
Bedrooms and Bathrooms
- 3 Bedrooms
- Maid or Guest Quarters
- 2 Full Bathrooms
- Double Vanity
- Bathtub with Shower
Laundry
- Dryer
- Washer
Home Security
- Security Gate
- Fire and Smoke Detector
Outdoor Features
- Deck
- Covered Patio or Porch
- Separate Outdoor Workshop
- Shed
Schools
- Bennett Elementary School
- Iowa Colony Junior High
- Iowa Colony High School
Utilities
- Central Air
- Heating System Uses Propane
- Power Generator
- Well
- Septic Tank
Community Details
- Leedy Estates Sec 4 Subdivision
Map
Home Values in the Area
Average Home Value in this Area
Tax History
| Year | Tax Paid | Tax Assessment Tax Assessment Total Assessment is a certain percentage of the fair market value that is determined by local assessors to be the total taxable value of land and additions on the property. | Land | Improvement |
|---|---|---|---|---|
| 2025 | $9,512 | $530,000 | $228,000 | $302,000 |
| 2023 | $9,512 | $589,960 | $228,000 | $361,960 |
| 2022 | $9,263 | $459,520 | $124,800 | $334,720 |
| 2021 | $8,428 | $398,800 | $109,200 | $289,600 |
| 2020 | $8,230 | $384,760 | $101,400 | $283,360 |
| 2019 | $7,908 | $358,600 | $101,400 | $257,200 |
| 2018 | $7,303 | $330,270 | $93,600 | $236,670 |
| 2017 | $7,312 | $326,550 | $97,500 | $229,050 |
| 2016 | $5,703 | $274,660 | $97,500 | $177,160 |
| 2014 | $2,803 | $221,470 | $57,000 | $164,470 |
Property History
| Date | Event | Price | Change | Sq Ft Price |
|---|---|---|---|---|
| 08/18/2025 08/18/25 | Price Changed | $649,500 | -3.8% | $330 / Sq Ft |
| 07/11/2025 07/11/25 | For Sale | $675,000 | +51.7% | $343 / Sq Ft |
| 06/07/2021 06/07/21 | Sold | -- | -- | -- |
| 05/08/2021 05/08/21 | Pending | -- | -- | -- |
| 03/27/2021 03/27/21 | For Sale | $445,000 | -- | $226 / Sq Ft |
Purchase History
| Date | Type | Sale Price | Title Company |
|---|---|---|---|
| Vendors Lien | -- | None Available | |
| Deed | -- | -- | |
| Vendors Lien | -- | -- |
Mortgage History
| Date | Status | Loan Amount | Loan Type |
|---|---|---|---|
| Open | $242,500 | New Conventional | |
| Previous Owner | $303,660 | No Value Available | |
| Previous Owner | -- | No Value Available | |
| Previous Owner | $196,678 | VA | |
| Previous Owner | $191,580 | VA |
Similar Homes in Manvel, TX
Source: Houston Association of REALTORS®
MLS Number: 11216246
APN: 6143-0122-000
- 10830 Leslie
- 9721 County Road 544c
- 9615 Sandy Ln
- 9610 Twin Oaks Dr
- 9521 Acorn Dr
- 9822 Uzzell Rd
- 00000 Cheryl St
- 5818 Pink Coral Ln
- 5814 Pink Coral Ln
- 5822 Pink Coral Ln
- 10007 Cheryl St
- 9506 Uzzell Rd
- 9528 Gates Loop
- 9510 Gates Loop
- 5619 Water Lilies Dr
- 5615 Water Lilies Dr
- 10310 County Road 67
- 9818 Wright Dr
- 9951 Chapman Trail
- 9942 Magnolia Estates Ln
- 9311 Masters Rd
- 10022 Starry Night Ln
- 9818 Wright Dr
- 9822 Starry Night Ln
- 5115 Murillo Dr
- 10110 Agave Point Ln
- 10123 Crescendo Way
- 4907 Joplin St
- 4942 Hitchings Ct
- 10106 Napier Dr
- 5831 Seagrass Dr
- 4929 Blackburn Ln
- 4734 Franklin Way
- 10511 Masters
- 9806 Starry Night Ln
- 9827 Starry Night Ln
- 9527 Sanger Way
- 4131 Balboa Dr
- 4046 Balboa Dr
- 4023 Champlain Way






