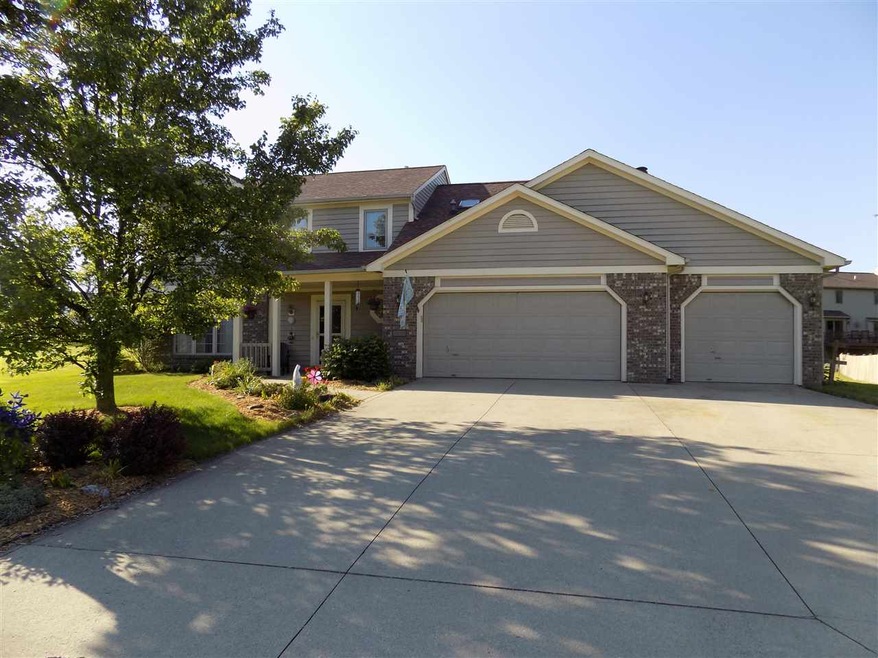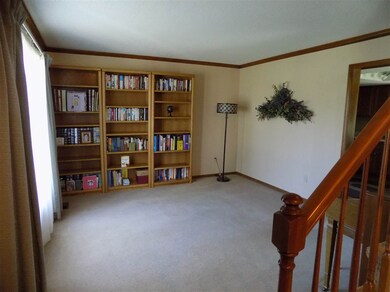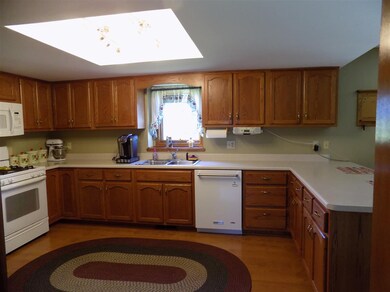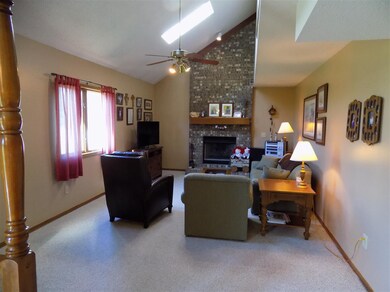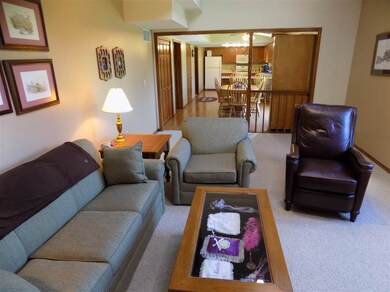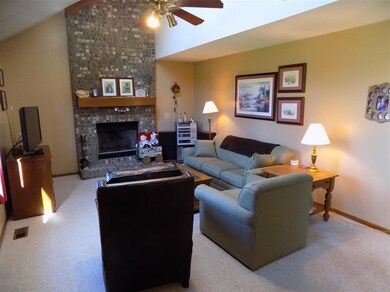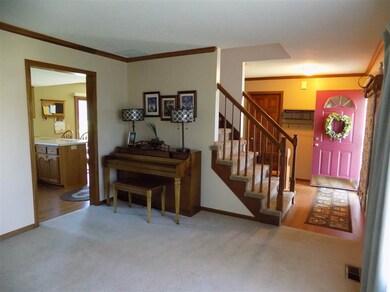
10729 Lone Tree Place Fort Wayne, IN 46818
Northwest Fort Wayne NeighborhoodHighlights
- Traditional Architecture
- <<bathWithWhirlpoolToken>>
- Cul-De-Sac
- Carroll High School Rated A
- 1 Fireplace
- Skylights
About This Home
As of November 2024Traditional style, well maintained, two story home with a 3 car garage and located on a cul-de-sac street. Recent improvements include (May 2017) new carpeting in the staircase, upper hallway and den area. Washer/Dryer (May 2017). Also, recent updates are: dishwasher (2016), roofing shingles replaced (2014), hi efficiency gas furnace/central air (2012), microwave (2012). Additionally, sliding glass doors and the gas hot water heater are newer. Home has a vaulted ceiling and fireplace in the family room. Six ceiling fans and three skylights in the home add efficiency and natural light. A loft/den (this room allows various uses) overlooks the family room. Spacious yard for a variety of outdoor activities and the front porch provides a serene area for those quiet, relaxing times. GREAT opportunity to own a very nice home in the NWAC school district.
Last Agent to Sell the Property
Tex Brooks
Mike Thomas Assoc., Inc Listed on: 06/05/2017
Home Details
Home Type
- Single Family
Est. Annual Taxes
- $1,710
Year Built
- Built in 1997
Lot Details
- 0.32 Acre Lot
- Lot Dimensions are 44 x 173 x 135 x 43 x 130
- Cul-De-Sac
- Irregular Lot
- Sloped Lot
HOA Fees
- $11 Monthly HOA Fees
Parking
- 3 Car Attached Garage
Home Design
- Traditional Architecture
- Brick Exterior Construction
- Slab Foundation
- Vinyl Construction Material
Interior Spaces
- 2,102 Sq Ft Home
- 2-Story Property
- Woodwork
- Ceiling Fan
- Skylights
- 1 Fireplace
- Entrance Foyer
- Gas And Electric Dryer Hookup
Kitchen
- Oven or Range
- Disposal
Flooring
- Carpet
- Laminate
- Vinyl
Bedrooms and Bathrooms
- 4 Bedrooms
- <<bathWithWhirlpoolToken>>
- Separate Shower
Outdoor Features
- Patio
- Porch
Location
- Suburban Location
Utilities
- Forced Air Heating and Cooling System
- Heating System Uses Gas
Listing and Financial Details
- Assessor Parcel Number 02-02-31-330-040.000-091
Ownership History
Purchase Details
Home Financials for this Owner
Home Financials are based on the most recent Mortgage that was taken out on this home.Purchase Details
Home Financials for this Owner
Home Financials are based on the most recent Mortgage that was taken out on this home.Purchase Details
Home Financials for this Owner
Home Financials are based on the most recent Mortgage that was taken out on this home.Purchase Details
Purchase Details
Home Financials for this Owner
Home Financials are based on the most recent Mortgage that was taken out on this home.Similar Homes in Fort Wayne, IN
Home Values in the Area
Average Home Value in this Area
Purchase History
| Date | Type | Sale Price | Title Company |
|---|---|---|---|
| Warranty Deed | -- | Partners Title Company | |
| Warranty Deed | $310,000 | Partners Title Company | |
| Quit Claim Deed | -- | None Listed On Document | |
| Deed | $195,000 | -- | |
| Warranty Deed | $195,000 | Trademark Title | |
| Interfamily Deed Transfer | -- | Trademark Title | |
| Warranty Deed | -- | Three Rivers Title Company I |
Mortgage History
| Date | Status | Loan Amount | Loan Type |
|---|---|---|---|
| Previous Owner | $60,000 | New Conventional | |
| Previous Owner | $30,000 | Credit Line Revolving | |
| Previous Owner | $190,724 | New Conventional | |
| Previous Owner | $191,468 | FHA | |
| Previous Owner | $120,000 | No Value Available |
Property History
| Date | Event | Price | Change | Sq Ft Price |
|---|---|---|---|---|
| 07/09/2025 07/09/25 | Pending | -- | -- | -- |
| 06/28/2025 06/28/25 | For Sale | $355,000 | +14.5% | $156 / Sq Ft |
| 11/06/2024 11/06/24 | Sold | $310,000 | -1.6% | $136 / Sq Ft |
| 10/20/2024 10/20/24 | Pending | -- | -- | -- |
| 10/10/2024 10/10/24 | Price Changed | $315,000 | -1.6% | $138 / Sq Ft |
| 09/20/2024 09/20/24 | For Sale | $320,000 | +64.1% | $141 / Sq Ft |
| 07/28/2017 07/28/17 | Sold | $195,000 | -1.8% | $93 / Sq Ft |
| 07/09/2017 07/09/17 | Pending | -- | -- | -- |
| 06/05/2017 06/05/17 | For Sale | $198,500 | -- | $94 / Sq Ft |
Tax History Compared to Growth
Tax History
| Year | Tax Paid | Tax Assessment Tax Assessment Total Assessment is a certain percentage of the fair market value that is determined by local assessors to be the total taxable value of land and additions on the property. | Land | Improvement |
|---|---|---|---|---|
| 2024 | $2,790 | $281,900 | $34,400 | $247,500 |
| 2023 | $2,775 | $269,000 | $34,400 | $234,600 |
| 2022 | $2,474 | $238,700 | $34,400 | $204,300 |
| 2021 | $2,167 | $208,200 | $34,400 | $173,800 |
| 2020 | $2,047 | $194,500 | $34,400 | $160,100 |
| 2019 | $1,973 | $187,600 | $34,400 | $153,200 |
| 2018 | $1,780 | $173,000 | $34,400 | $138,600 |
| 2017 | $1,651 | $163,600 | $34,400 | $129,200 |
| 2016 | $1,710 | $169,500 | $34,400 | $135,100 |
| 2014 | $1,469 | $146,900 | $34,400 | $112,500 |
| 2013 | $1,414 | $141,400 | $34,400 | $107,000 |
Agents Affiliated with this Home
-
Kristy Jahn

Seller's Agent in 2025
Kristy Jahn
Keller Williams Realty Group
(260) 705-1950
4 in this area
59 Total Sales
-
Sarah Spenn

Buyer's Agent in 2025
Sarah Spenn
Coldwell Banker Real Estate Group
(260) 409-1579
3 in this area
93 Total Sales
-
Jennifer Cameron

Seller's Agent in 2024
Jennifer Cameron
Ashberry Real Estate
(260) 515-5410
1 in this area
5 Total Sales
-
Jennifer Timms

Seller Co-Listing Agent in 2024
Jennifer Timms
Ashberry Real Estate
(260) 452-9268
8 in this area
66 Total Sales
-
T
Seller's Agent in 2017
Tex Brooks
Mike Thomas Assoc., Inc
-
Daniel Quintero

Buyer's Agent in 2017
Daniel Quintero
Epique Inc.
(260) 409-3367
6 in this area
87 Total Sales
Map
Source: Indiana Regional MLS
MLS Number: 201724924
APN: 02-02-31-330-040.000-091
- 11019 Millstone Dr
- 10409 Sun Hollow Place
- 10412 Kentfield Place
- 2934 Water Wheel Run
- 3316 Caledon Place
- 11501 Keady Run
- 2319 Autumn Lake Place
- 11625 Maywin Dr
- 2819 Golden Fields Ct
- 2516 Loganberry Cove
- 11735 Millstone Dr
- 2608 Creeping Phlox Cove
- 11940 Tapered Bank Run
- 11952 Tapered Bank Run
- 3033 Troutwood Dr
- 2885 Troutwood Dr
- 2853 Troutwood Dr
- 11924 Turtle Creek Ct
- 11902 Turtle Creek Ct
- 11903 Turtle Creek Ct
