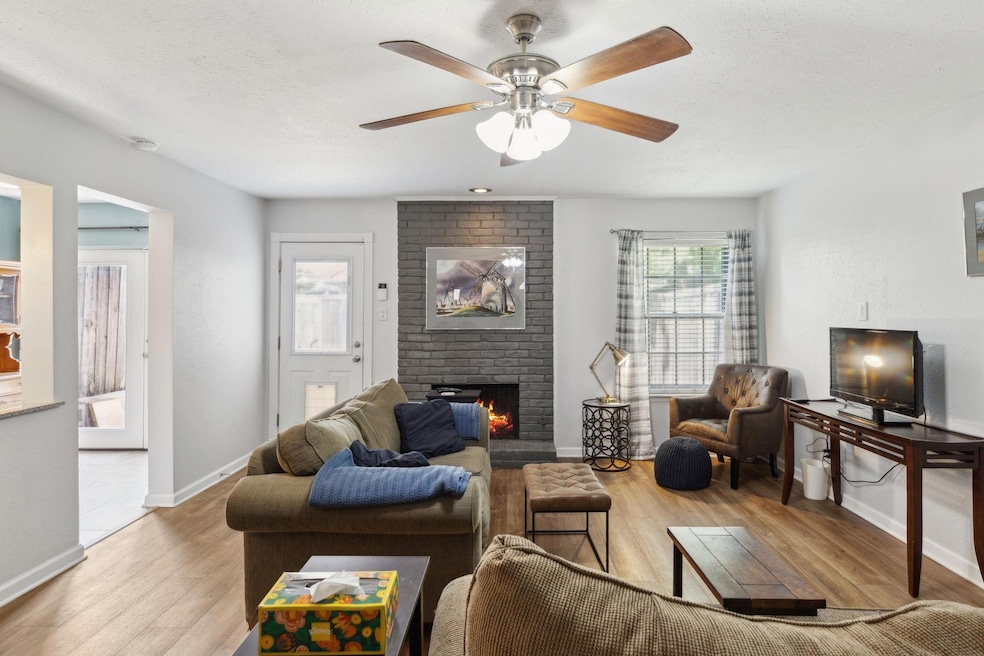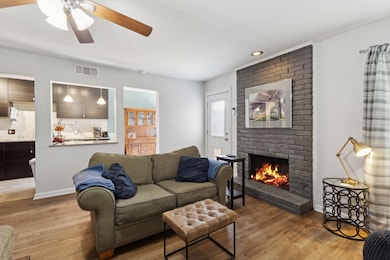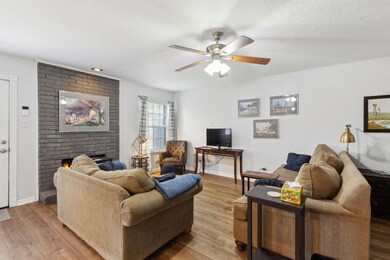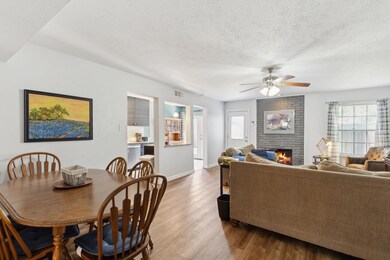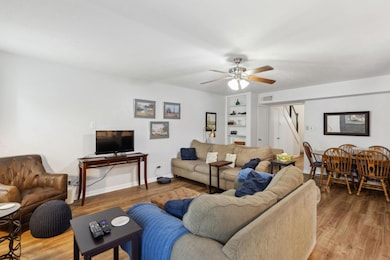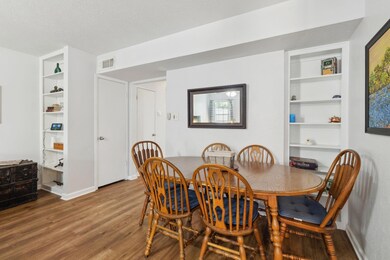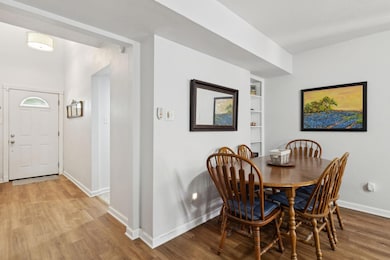
10729 Sandpiper Ln Unit 21 Dallas, TX 75230
Estimated payment $3,206/month
Highlights
- Living Room with Fireplace
- Granite Countertops
- Walk-In Closet
- Traditional Architecture
- Community Pool
- Patio
About This Home
This well-kept 3-bedroom, 3-bathroom townhome in Crest Meadow Estates offers a comfortable and modern living space. The home features spacious rooms with laminate flooring, creating an inviting atmosphere for everyday living or hosting guests. The kitchen is equipped with granite countertops, plenty of cabinet space, and stainless-steel appliances. Each of the three bedrooms has its own updated bathroom for added privacy and convenience. The primary suite serves as a true retreat, with three large closets offering abundant storage, plus the added luxury of a cozy fireplace – creating the perfect spot to unwind at the end of a long day. Step outside to the tranquil back patio, where you can enjoy peaceful moments in your private yard.Additional highlights include two covered carport spaces, conveniently accessed through a secure privacy gate. Located just minutes from shopping, dining, and entertainment, and only 15 minutes from Downtown Dallas, this home offers the ideal combination of comfort, convenience and location.
Listing Agent
Keller Williams Dallas Midtown Brokerage Phone: 972-896-0046 License #0663990

Townhouse Details
Home Type
- Townhome
Est. Annual Taxes
- $7,358
Year Built
- Built in 1972
Lot Details
- 305 Sq Ft Lot
- Wrought Iron Fence
- Wood Fence
- Sprinkler System
HOA Fees
- $541 Monthly HOA Fees
Home Design
- Traditional Architecture
- Brick Exterior Construction
- Slab Foundation
- Asphalt Roof
Interior Spaces
- 1,770 Sq Ft Home
- 2-Story Property
- Ceiling Fan
- Wood Burning Fireplace
- Fireplace Features Masonry
- Window Treatments
- Living Room with Fireplace
- 2 Fireplaces
- Security System Owned
Kitchen
- Electric Oven
- Electric Cooktop
- Microwave
- Dishwasher
- Kitchen Island
- Granite Countertops
- Disposal
Flooring
- Carpet
- Laminate
- Tile
Bedrooms and Bathrooms
- 3 Bedrooms
- Walk-In Closet
- 3 Full Bathrooms
Laundry
- Laundry in Hall
- Washer and Electric Dryer Hookup
Parking
- 2 Carport Spaces
- Assigned Parking
Outdoor Features
- Patio
Schools
- Kramer Elementary School
- Hillcrest High School
Utilities
- Central Heating and Cooling System
- Vented Exhaust Fan
- High Speed Internet
- Cable TV Available
Listing and Financial Details
- Legal Lot and Block 21 / V7288
- Assessor Parcel Number 00000706343540000
Community Details
Overview
- Association fees include ground maintenance, maintenance structure
- Crest Meadow Estates Subdivision
Recreation
- Community Pool
Security
- Fire and Smoke Detector
Map
Home Values in the Area
Average Home Value in this Area
Tax History
| Year | Tax Paid | Tax Assessment Tax Assessment Total Assessment is a certain percentage of the fair market value that is determined by local assessors to be the total taxable value of land and additions on the property. | Land | Improvement |
|---|---|---|---|---|
| 2023 | $7,358 | $274,350 | $24,500 | $249,850 |
| 2022 | $6,860 | $274,350 | $24,500 | $249,850 |
| 2021 | $7,284 | $276,120 | $24,500 | $251,620 |
| 2020 | $7,491 | $276,120 | $24,500 | $251,620 |
| 2019 | $7,856 | $276,120 | $24,500 | $251,620 |
| 2018 | $7,508 | $276,120 | $24,500 | $251,620 |
| 2017 | $5,776 | $212,400 | $24,500 | $187,900 |
| 2016 | $5,535 | $203,550 | $24,500 | $179,050 |
| 2015 | $4,467 | $150,450 | $24,500 | $125,950 |
| 2014 | $4,467 | $162,840 | $24,500 | $138,340 |
Property History
| Date | Event | Price | Change | Sq Ft Price |
|---|---|---|---|---|
| 04/30/2025 04/30/25 | For Sale | $370,000 | 0.0% | $209 / Sq Ft |
| 04/23/2025 04/23/25 | Pending | -- | -- | -- |
| 04/17/2025 04/17/25 | For Sale | $370,000 | +34.5% | $209 / Sq Ft |
| 05/24/2021 05/24/21 | Sold | -- | -- | -- |
| 05/14/2021 05/14/21 | Pending | -- | -- | -- |
| 04/19/2021 04/19/21 | For Sale | $275,000 | 0.0% | $155 / Sq Ft |
| 01/27/2021 01/27/21 | Rented | $2,400 | +9.1% | -- |
| 01/13/2021 01/13/21 | For Rent | $2,200 | +83.3% | -- |
| 10/01/2012 10/01/12 | Rented | $1,200 | -25.0% | -- |
| 09/01/2012 09/01/12 | Under Contract | -- | -- | -- |
| 06/29/2012 06/29/12 | For Rent | $1,600 | -- | -- |
Purchase History
| Date | Type | Sale Price | Title Company |
|---|---|---|---|
| Vendors Lien | -- | Providence Title Company | |
| Vendors Lien | -- | None Available | |
| Vendors Lien | -- | Rtt |
Mortgage History
| Date | Status | Loan Amount | Loan Type |
|---|---|---|---|
| Open | $170,000 | New Conventional | |
| Previous Owner | $127,546 | FHA | |
| Previous Owner | $145,000 | Fannie Mae Freddie Mac |
Similar Homes in the area
Source: North Texas Real Estate Information Systems (NTREIS)
MLS Number: 20904419
APN: 00000706343540000
- 10729 Sandpiper Ln Unit 21
- 10695 Pagewood Dr
- 10689 Pagewood Dr
- 10618 Northboro St Unit 5
- 10635 Stone Canyon Rd Unit 19
- 10823 Pagewood Place
- 10656 Sandpiper Ln
- 10654 Sandpiper Ln
- 7244 Brookshire Dr
- 10661 Pagewood Dr
- 7335 Royal Cir
- 7603 Riverbrook Dr Unit 8
- 7518 Riverbrook Dr Unit 33
- 7608 Riverbrook Dr Unit 6
- 7334 Woodthrush Dr
- 7533 Royal Place
- 10807 Dove Brook Cir
- 7127 Royal Ln
- 10578 High Hollows Dr Unit 269
- 10534 Stone Canyon Rd Unit 111
