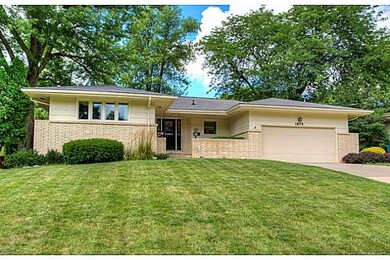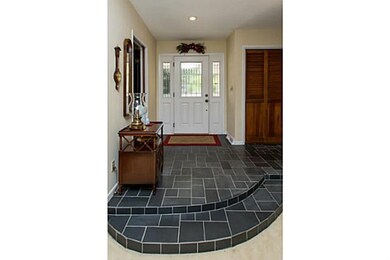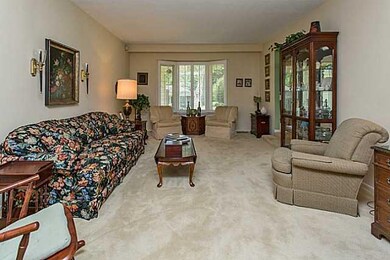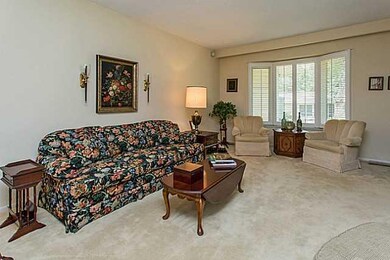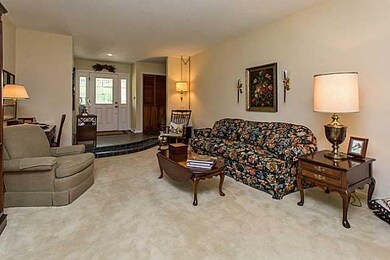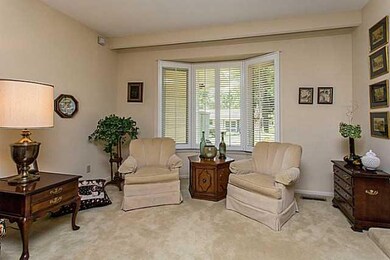
1073 21st St West Des Moines, IA 50265
Highlights
- Ranch Style House
- 1 Fireplace
- Forced Air Heating and Cooling System
- Valley High School Rated A
- No HOA
- Family Room
About This Home
As of November 2020What a house! Open entry with landing as you come in that opens to really nice size family room with awesome plantation shutters! This opens up to eat in area, living room with stone fireplace, and "L" shaped kitchen. wood floors in bedroom with nice size master, dual closets, and 3/4 bath . Basement is dry with nice open area with some finish. Newer HVAC, gutter system, windows deck with private yard all close to freeway access, grocery stores, schools, eateries and more!
Home Details
Home Type
- Single Family
Est. Annual Taxes
- $3,426
Year Built
- Built in 1968
Lot Details
- 10,093 Sq Ft Lot
- Lot Dimensions are 80 x 125
Home Design
- Ranch Style House
- Brick Exterior Construction
- Block Foundation
- Frame Construction
- Asphalt Shingled Roof
Interior Spaces
- 1,619 Sq Ft Home
- 1 Fireplace
- Family Room
- Dining Area
- Partial Basement
Bedrooms and Bathrooms
- 3 Main Level Bedrooms
Parking
- 2 Car Attached Garage
- Driveway
Utilities
- Forced Air Heating and Cooling System
Community Details
- No Home Owners Association
Listing and Financial Details
- Assessor Parcel Number 32004116018000
Ownership History
Purchase Details
Home Financials for this Owner
Home Financials are based on the most recent Mortgage that was taken out on this home.Purchase Details
Home Financials for this Owner
Home Financials are based on the most recent Mortgage that was taken out on this home.Similar Homes in West Des Moines, IA
Home Values in the Area
Average Home Value in this Area
Purchase History
| Date | Type | Sale Price | Title Company |
|---|---|---|---|
| Warranty Deed | $280,000 | None Available | |
| Warranty Deed | $201,000 | None Available |
Mortgage History
| Date | Status | Loan Amount | Loan Type |
|---|---|---|---|
| Open | $223,920 | New Conventional | |
| Previous Owner | $160,800 | New Conventional |
Property History
| Date | Event | Price | Change | Sq Ft Price |
|---|---|---|---|---|
| 11/12/2020 11/12/20 | Sold | $279,900 | -1.8% | $173 / Sq Ft |
| 11/12/2020 11/12/20 | Pending | -- | -- | -- |
| 08/17/2020 08/17/20 | For Sale | $284,900 | +41.7% | $176 / Sq Ft |
| 09/28/2015 09/28/15 | Sold | $201,000 | +0.5% | $124 / Sq Ft |
| 09/28/2015 09/28/15 | Pending | -- | -- | -- |
| 07/14/2015 07/14/15 | For Sale | $200,000 | -- | $124 / Sq Ft |
Tax History Compared to Growth
Tax History
| Year | Tax Paid | Tax Assessment Tax Assessment Total Assessment is a certain percentage of the fair market value that is determined by local assessors to be the total taxable value of land and additions on the property. | Land | Improvement |
|---|---|---|---|---|
| 2024 | $4,646 | $303,600 | $58,100 | $245,500 |
| 2023 | $4,592 | $303,600 | $58,100 | $245,500 |
| 2022 | $4,536 | $246,700 | $48,700 | $198,000 |
| 2021 | $4,280 | $246,700 | $48,700 | $198,000 |
| 2020 | $4,212 | $222,000 | $43,800 | $178,200 |
| 2019 | $3,994 | $222,000 | $43,800 | $178,200 |
| 2018 | $4,000 | $203,500 | $39,400 | $164,100 |
| 2017 | $3,886 | $203,500 | $39,400 | $164,100 |
| 2016 | $3,730 | $192,400 | $36,500 | $155,900 |
| 2015 | $3,730 | $192,400 | $36,500 | $155,900 |
| 2014 | $3,540 | $181,300 | $33,900 | $147,400 |
Agents Affiliated with this Home
-
Deb Stokka
D
Seller's Agent in 2020
Deb Stokka
RE/MAX
(515) 238-6210
6 in this area
62 Total Sales
-
Julie Baudler

Buyer's Agent in 2020
Julie Baudler
RE/MAX
(515) 689-7370
42 in this area
303 Total Sales
-
Matt Maro

Seller's Agent in 2015
Matt Maro
RE/MAX
(515) 779-3469
12 in this area
331 Total Sales
Map
Source: Des Moines Area Association of REALTORS®
MLS Number: 458351
APN: 320-04116018000
- 542 Bella St
- 2001 Pleasant St
- 1132 24th St
- 1006 22nd St
- 1233 24th St
- 2016 Crown Flair Dr
- 912 23rd St
- 1410 20th St Unit 20
- 2100 Meadow Brook Dr Unit 103
- 1208 16th St
- 832 19th St
- 1230 16th St
- 2908 Woodland Ave
- 2117 Prospect Ave
- 804 24th St
- 1448 17th St
- 704 21st St
- 1409 Ashworth Rd
- 936 14th St
- 1005 32nd St

