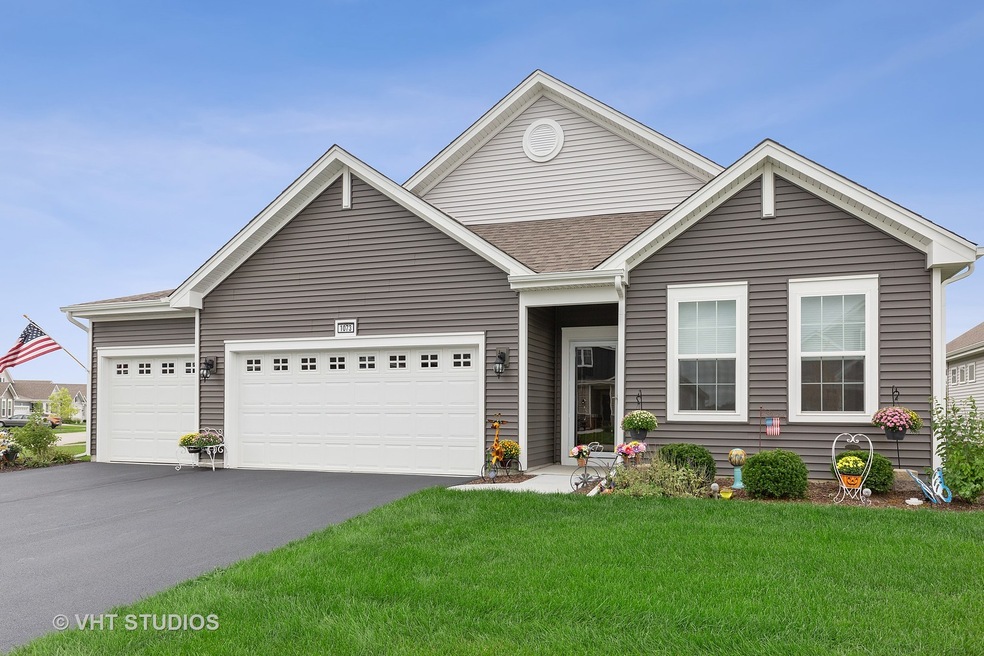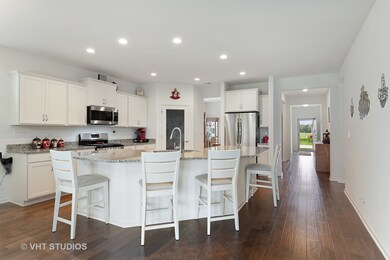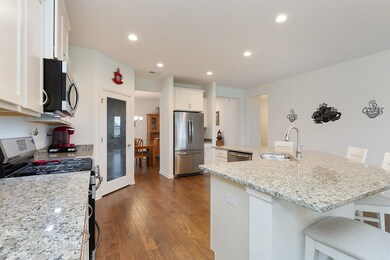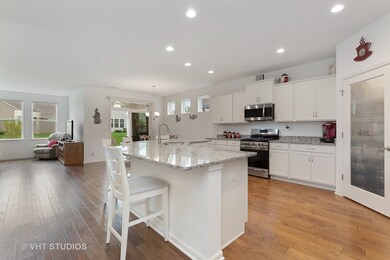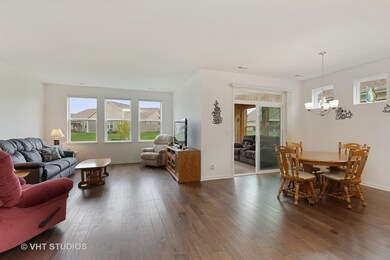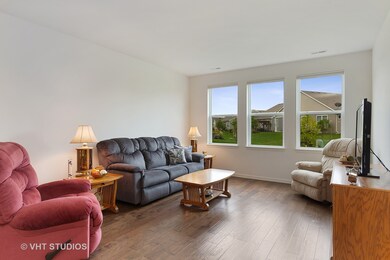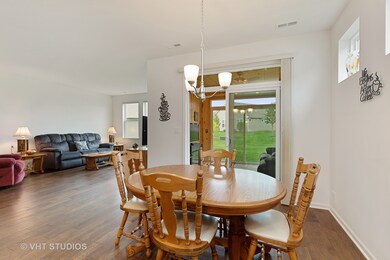
1073 Americana Ave Pingree Grove, IL 60140
Highlights
- Senior Community
- Main Floor Bedroom
- Sun or Florida Room
- Wood Flooring
- Bonus Room
- Corner Lot
About This Home
As of December 2019- RARELY AVAILABLE- 3 Car Bedford Model! This beautiful and spacious home is located on a premium corner lot featuring 3 Bedrooms, 2 Baths, large Living Area, Gourmet Kitchen with Breakfast Area and over-sized Island, Flex/Bonus Room perfect for formal Dining, Office Area, Library, etc. Recently added Three Seasons Room is a wonderful addition! Over 40K in upgrades - Wood Flooring, Recessed Lighting, Cabinetry, Granite, Designer Tiles, and so much more. 3 Car HEATED Garage with ceiling racks for extra storage. **Enjoy a fantastic active lifestyle in this Adult Community - Carillon at Cambridge Lakes** Golf, Tennis, Indoor/Outdoor Pools, Fitness Center, Billiards, wonderful Clubhouse with many activities and places to relax!
Last Agent to Sell the Property
Baird & Warner License #475163606 Listed on: 09/07/2019

Home Details
Home Type
- Single Family
Est. Annual Taxes
- $7,246
Year Built
- 2018
Lot Details
- Corner Lot
HOA Fees
- $187 per month
Parking
- Attached Garage
- Garage Is Owned
Home Design
- Slab Foundation
- Vinyl Siding
Interior Spaces
- Bonus Room
- Sun or Florida Room
- Wood Flooring
Kitchen
- Breakfast Bar
- Walk-In Pantry
- Oven or Range
- <<microwave>>
- Dishwasher
- Kitchen Island
- Disposal
Bedrooms and Bathrooms
- Main Floor Bedroom
- Primary Bathroom is a Full Bathroom
- Bathroom on Main Level
- Dual Sinks
Laundry
- Laundry on main level
- Dryer
- Washer
Utilities
- Central Air
- Heating System Uses Gas
Community Details
- Senior Community
Listing and Financial Details
- Homeowner Tax Exemptions
Ownership History
Purchase Details
Home Financials for this Owner
Home Financials are based on the most recent Mortgage that was taken out on this home.Purchase Details
Home Financials for this Owner
Home Financials are based on the most recent Mortgage that was taken out on this home.Purchase Details
Purchase Details
Home Financials for this Owner
Home Financials are based on the most recent Mortgage that was taken out on this home.Similar Homes in Pingree Grove, IL
Home Values in the Area
Average Home Value in this Area
Purchase History
| Date | Type | Sale Price | Title Company |
|---|---|---|---|
| Interfamily Deed Transfer | -- | None Available | |
| Deed | $315,000 | American Natl Ttl Ins Corp | |
| Interfamily Deed Transfer | -- | Attorney | |
| Warranty Deed | $298,500 | First American Title |
Mortgage History
| Date | Status | Loan Amount | Loan Type |
|---|---|---|---|
| Open | $236,250 | New Conventional | |
| Closed | $299,250 | New Conventional | |
| Previous Owner | $100,000 | New Conventional |
Property History
| Date | Event | Price | Change | Sq Ft Price |
|---|---|---|---|---|
| 12/05/2019 12/05/19 | Sold | $315,000 | -4.5% | $146 / Sq Ft |
| 10/26/2019 10/26/19 | Pending | -- | -- | -- |
| 10/08/2019 10/08/19 | Price Changed | $329,900 | -1.5% | $153 / Sq Ft |
| 09/07/2019 09/07/19 | For Sale | $334,900 | +12.2% | $155 / Sq Ft |
| 03/26/2018 03/26/18 | Sold | $298,500 | -3.1% | $138 / Sq Ft |
| 02/24/2018 02/24/18 | Pending | -- | -- | -- |
| 01/11/2018 01/11/18 | Price Changed | $307,990 | -2.2% | $142 / Sq Ft |
| 12/01/2017 12/01/17 | Price Changed | $314,990 | +0.3% | $146 / Sq Ft |
| 11/13/2017 11/13/17 | For Sale | $313,990 | -- | $145 / Sq Ft |
Tax History Compared to Growth
Tax History
| Year | Tax Paid | Tax Assessment Tax Assessment Total Assessment is a certain percentage of the fair market value that is determined by local assessors to be the total taxable value of land and additions on the property. | Land | Improvement |
|---|---|---|---|---|
| 2023 | $7,246 | $122,511 | $27,832 | $94,679 |
| 2022 | $7,107 | $112,955 | $25,661 | $87,294 |
| 2021 | $7,568 | $115,364 | $24,136 | $91,228 |
| 2020 | $7,435 | $112,419 | $23,520 | $88,899 |
| 2019 | $7,614 | $105,709 | $22,574 | $83,135 |
| 2018 | $4,842 | $65,515 | $2,402 | $63,113 |
Agents Affiliated with this Home
-
Michele Furlong

Seller's Agent in 2019
Michele Furlong
Baird Warner
(815) 735-6353
63 Total Sales
-
Robert Kopp

Buyer's Agent in 2019
Robert Kopp
eXp Realty - Geneva
(630) 651-3722
136 Total Sales
-
Christopher Naatz

Seller's Agent in 2018
Christopher Naatz
Berkshire Hathaway HomeServices Starck Real Estate
3 Total Sales
-
Exclusive Agency
E
Buyer's Agent in 2018
Exclusive Agency
NON MEMBER
Map
Source: Midwest Real Estate Data (MRED)
MLS Number: MRD10508394
APN: 02-20-482-028
- 1033 Carolina Ct
- 2402 Glacier St
- 1068 Williamsburg St
- 1029 Carolina Ct
- 1066 Williamsburg St
- 2404 Glacier St
- 1075 Savannah Ln
- 2422 Glacier St
- 1150 Americana Ave
- 1093 Savannah Ln
- 1095 Savannah Ln
- 1077 Savannah Ln
- 2424 Glacier St
- 1091 Savannah Ln
- 1097 Savannah Ln
- 2438 Plains Dr
- 2448 Plains Dr
- 2458 Plains Dr
- 2351 Cannon Dr
- 2461 Tahoe Ln
