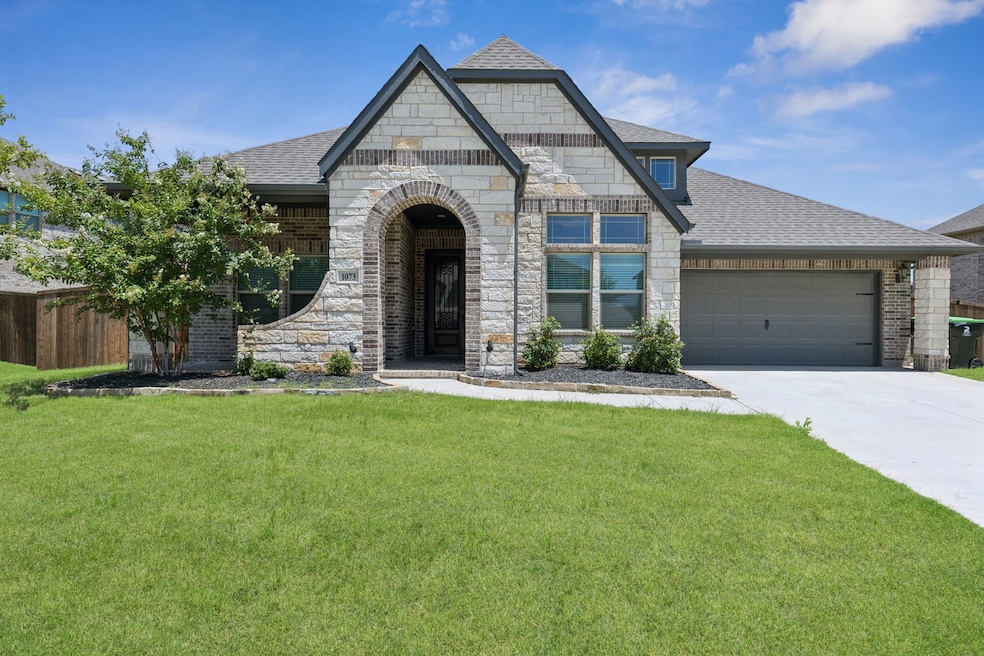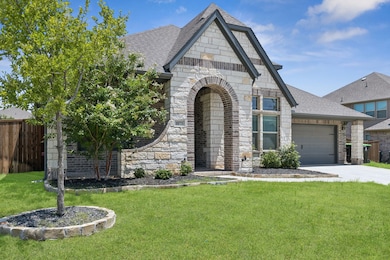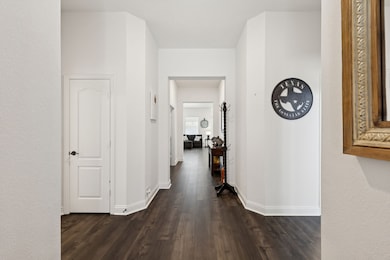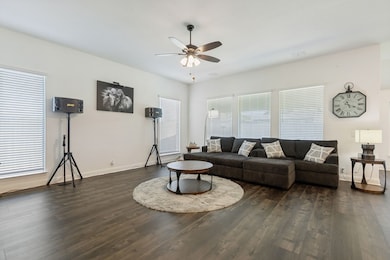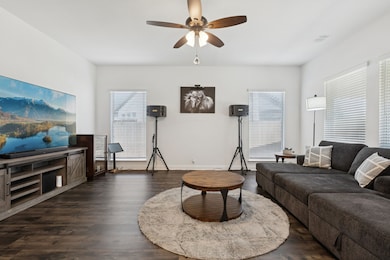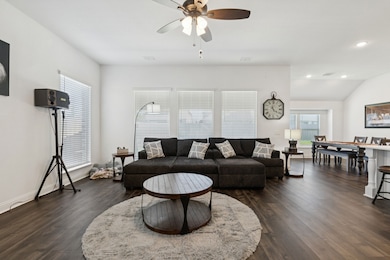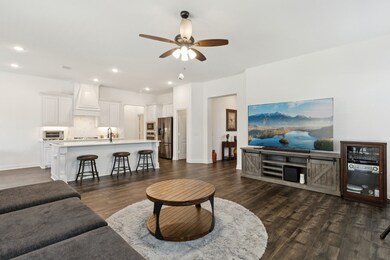
1073 Canuela Way Fort Worth, TX 76247
Wildflower Ranch NeighborhoodEstimated payment $3,858/month
Highlights
- Open Floorplan
- Community Pool
- 2 Car Attached Garage
- Traditional Architecture
- Covered patio or porch
- Eat-In Kitchen
About This Home
Welcome to this stunning single-story Bloomfield-built home in the desirable Wildflower Ranch community, where thoughtful design and modern elegance meet comfort and convenience. Built in 2021, this 3-bedroom, 3-bathroom residence offers 2,519 square feet of beautifully crafted living space. The Caraway floor plan is both functional and stylish, featuring an open-concept layout with tall ceilings, expansive picture windows, and Luxury Vinyl Plank flooring that adds warmth and sophistication throughout the main living areas. The Deluxe Kitchen is a chef’s dream, boasting upgraded cabinetry, granite countertops, a spacious center island, a massive walk-in pantry, and stainless steel built-in appliances—including a gas cooktop with exterior venting. The kitchen flows seamlessly into the inviting Family Room, making it perfect for everyday living and entertaining. A separate Media Room provides a dedicated space for movie nights, gaming, or relaxation. Retreat to the private Primary Suite, complete with a cozy window seat and a spa-inspired ensuite bathroom featuring dual vanities, an enlarged glass-enclosed shower in place of the tub, and a generous walk-in closet with direct access to the oversized Laundry Room for added convenience. Enjoy outdoor living year-round on the expansive Covered Patio, overlooking the fully landscaped backyard with stone-edged flower beds and an irrigation system. The home’s striking stone-and-brick elevation and meticulously maintained front yard provide excellent curb appeal with minimal effort. Located in a great newer neighborhood with community amenities and easy access to shopping, schools, and highways, this home delivers a perfect blend of luxury and practicality.
Listing Agent
Julieanne Jones
Redfin Corporation Brokerage Phone: 817-783-4605 License #0600601 Listed on: 07/11/2025

Home Details
Home Type
- Single Family
Est. Annual Taxes
- $12,274
Year Built
- Built in 2021
Lot Details
- 10,280 Sq Ft Lot
- Wood Fence
- Interior Lot
- Back Yard
HOA Fees
- $66 Monthly HOA Fees
Parking
- 2 Car Attached Garage
Home Design
- Traditional Architecture
- Brick Exterior Construction
- Slab Foundation
- Composition Roof
Interior Spaces
- 2,519 Sq Ft Home
- 1-Story Property
- Open Floorplan
- Built-In Features
- Ceiling Fan
- Window Treatments
- Washer and Electric Dryer Hookup
Kitchen
- Eat-In Kitchen
- Electric Oven
- Gas Cooktop
- Microwave
- Dishwasher
- Disposal
Flooring
- Carpet
- Ceramic Tile
- Luxury Vinyl Plank Tile
Bedrooms and Bathrooms
- 3 Bedrooms
- 3 Full Bathrooms
Home Security
- Home Security System
- Fire and Smoke Detector
Outdoor Features
- Covered patio or porch
Schools
- Clara Love Elementary School
- Northwest High School
Utilities
- Central Air
- Heating System Uses Natural Gas
- Vented Exhaust Fan
- Gas Water Heater
Listing and Financial Details
- Legal Lot and Block 3 / YY
- Assessor Parcel Number R978955
Community Details
Overview
- Association fees include all facilities
- Vision Community Management Association
- Tradition Ph 1A Central Subdivision
Recreation
- Community Playground
- Community Pool
- Park
Map
Home Values in the Area
Average Home Value in this Area
Tax History
| Year | Tax Paid | Tax Assessment Tax Assessment Total Assessment is a certain percentage of the fair market value that is determined by local assessors to be the total taxable value of land and additions on the property. | Land | Improvement |
|---|---|---|---|---|
| 2024 | $12,274 | $532,299 | $126,385 | $405,914 |
| 2023 | $11,472 | $551,536 | $126,385 | $442,630 |
| 2022 | $2,981 | $119,613 | $101,108 | $18,505 |
Property History
| Date | Event | Price | Change | Sq Ft Price |
|---|---|---|---|---|
| 07/11/2025 07/11/25 | For Sale | $500,000 | -15.8% | $198 / Sq Ft |
| 05/20/2022 05/20/22 | Sold | -- | -- | -- |
| 04/27/2022 04/27/22 | Pending | -- | -- | -- |
| 03/28/2022 03/28/22 | For Sale | $593,942 | -- | $236 / Sq Ft |
Purchase History
| Date | Type | Sale Price | Title Company |
|---|---|---|---|
| Special Warranty Deed | -- | None Listed On Document | |
| Special Warranty Deed | -- | -- | |
| Special Warranty Deed | -- | -- |
Mortgage History
| Date | Status | Loan Amount | Loan Type |
|---|---|---|---|
| Previous Owner | $475,154 | Construction |
Similar Homes in the area
Source: North Texas Real Estate Information Systems (NTREIS)
MLS Number: 20970436
APN: R978955
- 1445 Blue Agave Dr
- 1041 Canuela Way
- 1041 Canuela Way
- 1041 Canuela Way
- 1041 Canuela Way
- 1041 Canuela Way
- 1041 Canuela Way
- 1041 Canuela Way
- 1041 Canuela Way
- 1041 Canuela Way
- 1041 Canuela Way
- 1041 Canuela Way
- 1432 Lady Bird Rd
- 1041 Canuela Way
- 1041 Canuela Way
- 1041 Canuela Way
- 1041 Canuela Way
- 1041 Canuela Way
- 1041 Canuela Way
- 1041 Canuela Way
- 1144 Firecracker Dr
- 1121 Milfoil Dr
- 1125 Western Yarrow Ave
- 1212 Rosebay Dr
- 1156 Western Yarrow Ave
- 1309 Water Canna Dr
- 1256 Canuela Way
- 1249 W Yarrow Ave
- 1249 Western Yarrow Ave
- 1276 Western Yarrow Ave
- 1436 Lady Bird Rd
- 16501 Severn Ln
- 16404 Severn Ln
- 1613 Rialto Way
- 16528 Woodside Dr
- 1629 Carolina Ridge Way
- 16516 Cowboy Trail
- 1236 Amazon Dr
- 1741 Trego Dr
- 16412 Caney Fork Dr
