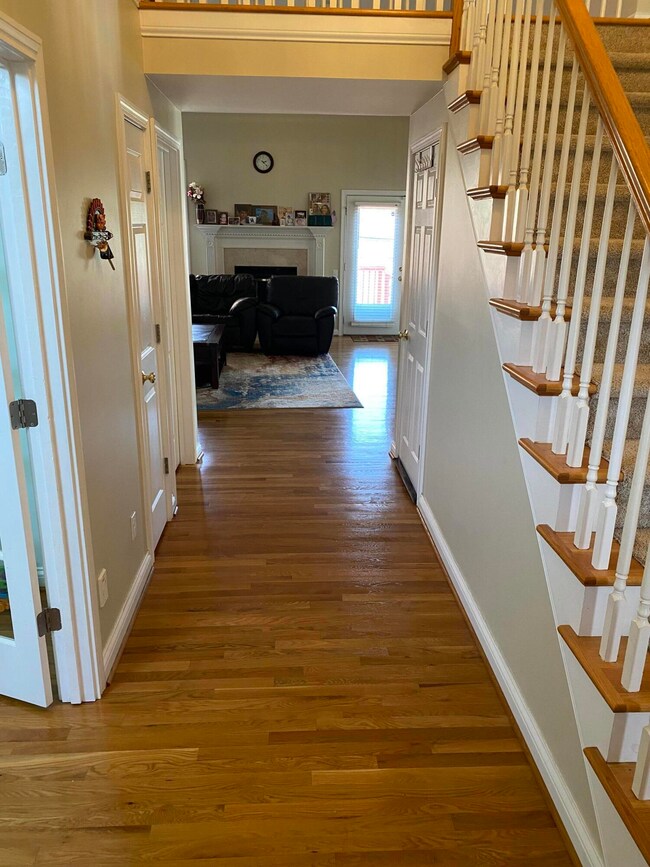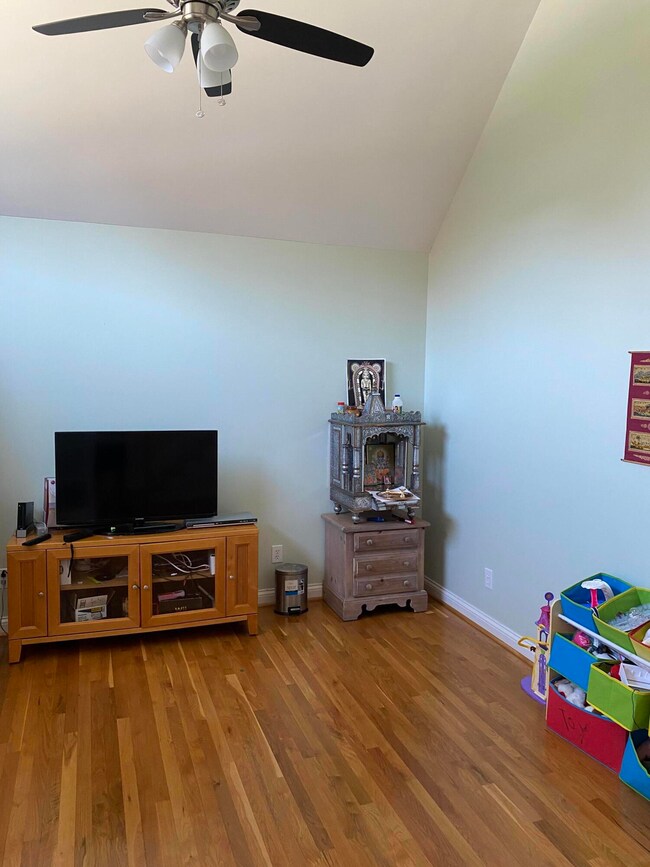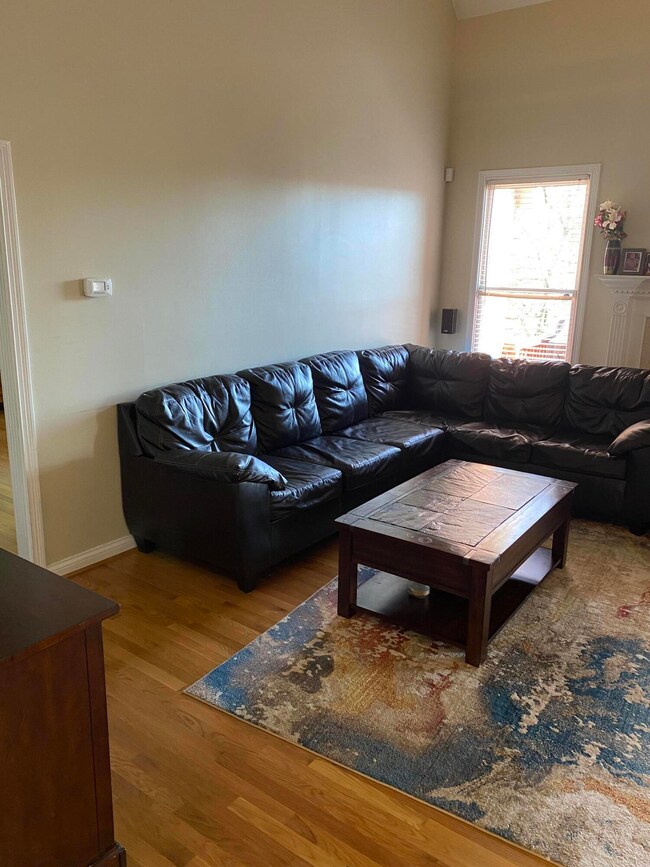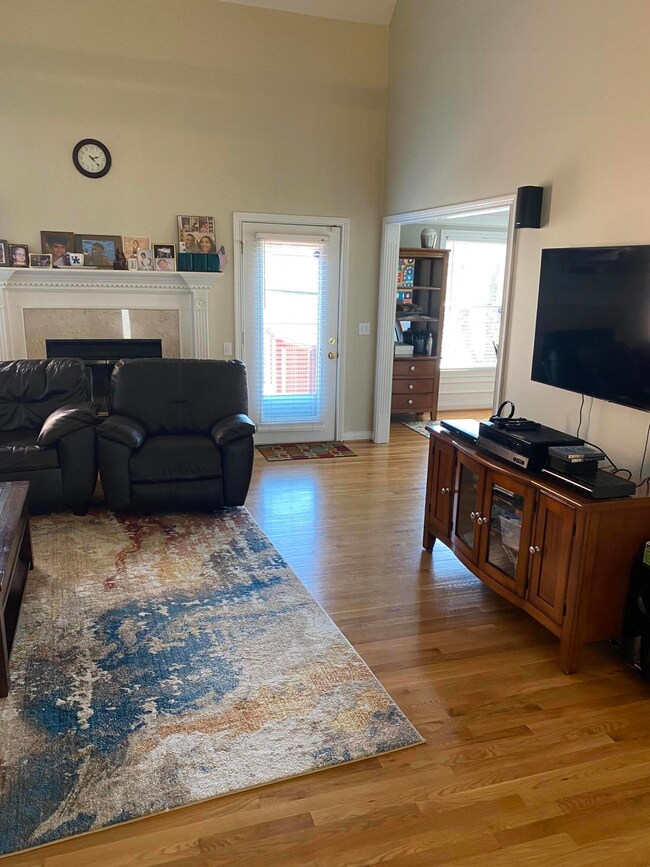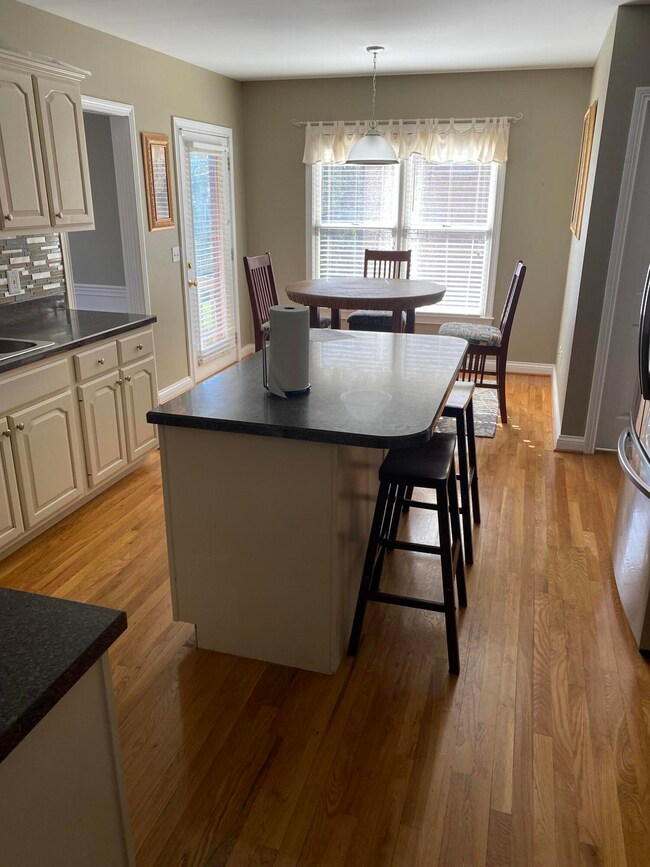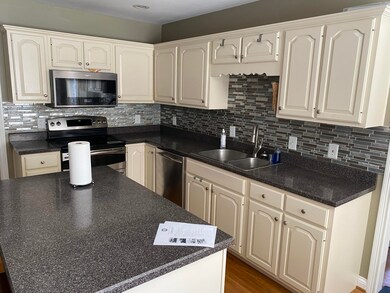
1073 Chasewood Way Lexington, KY 40513
Beaumont NeighborhoodEstimated Value: $658,000 - $768,000
Highlights
- Deck
- Wood Flooring
- Whirlpool Bathtub
- Rosa Parks Elementary School Rated A
- Main Floor Primary Bedroom
- Attic
About This Home
As of May 2022Wonderful home in desirable Beaumont. Home features 6 bedrooms and 3.5 baths. Primary bedroom is on 1st floor. Formal dining room and formal living room. Home features a side covered porch to enjoy your morning beverage right off the kitchen. Kitchen is equipped with stainless steel appliances, double oven range. Laundry room is located close to kitchen as an added convenience. Finished, full walkout basement includes family area, bedroom, and full bath. The back deck and patio below are great for entertaining. The rear yard is privacy fenced with a gate to allow you access to an unbelievable green space area. Close to shopping, YMCA, Keeneland, UK, and Bluegrass Airport. Buyer to verify square footage.
Last Agent to Sell the Property
Christies International Real Estate Bluegrass License #191120 Listed on: 03/02/2022

Home Details
Home Type
- Single Family
Est. Annual Taxes
- $7,723
Year Built
- Built in 1998
Lot Details
- 7,841 Sq Ft Lot
- Privacy Fence
- Wood Fence
- Wire Fence
Parking
- 2 Car Attached Garage
- Front Facing Garage
- Garage Door Opener
- Driveway
- Off-Street Parking
Home Design
- Brick Veneer
- Dimensional Roof
- Vinyl Siding
- Concrete Perimeter Foundation
Interior Spaces
- 2-Story Property
- Central Vacuum
- Ceiling Fan
- Self Contained Fireplace Unit Or Insert
- Fireplace Features Blower Fan
- Gas Log Fireplace
- Insulated Windows
- Blinds
- Insulated Doors
- Two Story Entrance Foyer
- Great Room with Fireplace
- Dining Area
- Attic Floors
Kitchen
- Eat-In Kitchen
- Double Oven
- Microwave
- Dishwasher
- Disposal
Flooring
- Wood
- Carpet
- Tile
- Vinyl
Bedrooms and Bathrooms
- 6 Bedrooms
- Primary Bedroom on Main
- Walk-In Closet
- Whirlpool Bathtub
Laundry
- Laundry on main level
- Washer and Electric Dryer Hookup
Finished Basement
- Walk-Out Basement
- Basement Fills Entire Space Under The House
Home Security
- Security System Leased
- Storm Doors
Outdoor Features
- Deck
- Patio
Schools
- Rosa Parks Elementary School
- Beaumont Middle School
- Not Applicable Middle School
- Dunbar High School
Utilities
- Cooling Available
- Heat Pump System
- Electric Water Heater
Community Details
- Property has a Home Owners Association
- Beaumont Subdivision
Listing and Financial Details
- Assessor Parcel Number 19971720
Ownership History
Purchase Details
Home Financials for this Owner
Home Financials are based on the most recent Mortgage that was taken out on this home.Purchase Details
Home Financials for this Owner
Home Financials are based on the most recent Mortgage that was taken out on this home.Similar Homes in Lexington, KY
Home Values in the Area
Average Home Value in this Area
Purchase History
| Date | Buyer | Sale Price | Title Company |
|---|---|---|---|
| Barrett Hunter N | $624,500 | Attorney Only | |
| Nair Sunil | $415,000 | -- |
Mortgage History
| Date | Status | Borrower | Loan Amount |
|---|---|---|---|
| Previous Owner | Barrett Hunter N | $468,375 | |
| Previous Owner | Mcgillivray James | $365,000 | |
| Previous Owner | Mcgillivray James | $219,105 | |
| Previous Owner | Mcgillivray James | $220,000 |
Property History
| Date | Event | Price | Change | Sq Ft Price |
|---|---|---|---|---|
| 05/27/2022 05/27/22 | Sold | $624,500 | +2.4% | $138 / Sq Ft |
| 03/08/2022 03/08/22 | Pending | -- | -- | -- |
| 03/02/2022 03/02/22 | For Sale | $610,000 | -- | $135 / Sq Ft |
Tax History Compared to Growth
Tax History
| Year | Tax Paid | Tax Assessment Tax Assessment Total Assessment is a certain percentage of the fair market value that is determined by local assessors to be the total taxable value of land and additions on the property. | Land | Improvement |
|---|---|---|---|---|
| 2024 | $7,723 | $624,500 | $0 | $0 |
| 2023 | $7,723 | $624,500 | $0 | $0 |
| 2022 | $5,644 | $441,800 | $0 | $0 |
| 2021 | $5,644 | $441,800 | $0 | $0 |
| 2020 | $5,301 | $415,000 | $0 | $0 |
| 2019 | $5,301 | $415,000 | $0 | $0 |
| 2018 | $5,301 | $415,000 | $0 | $0 |
| 2017 | $4,549 | $373,700 | $0 | $0 |
| 2015 | $3,525 | $373,700 | $0 | $0 |
| 2014 | $3,525 | $373,700 | $0 | $0 |
| 2012 | $3,525 | $315,000 | $0 | $0 |
Agents Affiliated with this Home
-
Richard Flora

Seller's Agent in 2022
Richard Flora
Christies International Real Estate Bluegrass
(859) 338-1361
2 in this area
54 Total Sales
-
Michael Brickey

Buyer's Agent in 2022
Michael Brickey
Keller Williams Commonwealth
1 in this area
71 Total Sales
Map
Source: ImagineMLS (Bluegrass REALTORS®)
MLS Number: 22003692
APN: 19971720
- 1081 Chasewood Way
- 3044 Old Field Way
- 3005 Old Field Way
- 3201 Hemingway Ln
- 1245 Raeford Ln
- 3312 Higgens Ct
- 3283 Snaffle Rd
- 2129 Fort Harrods Dr
- 2121 Allegheny Way
- 1212 Birmingham Ln
- 2285 Chamblee Ln
- 3217 Malone Dr
- 2237 Lovell Ct
- 2269 Savannah Ln
- 3228 Linville Ln
- 2253 Guilford Ln
- 932 Lily Dr
- 2237 Guilford Ln
- 3475 Lyon Dr Unit 66
- 3220 Linville Ln
- 1073 Chasewood Way
- 1069 Chasewood Way
- 1077 Chasewood Way
- 1065 Chasewood Way
- 901 Calhoun Cir
- 1080 Chasewood Way
- 1061 Chasewood Way
- 1085 Chasewood Way
- 1084 Chasewood Way
- 905 Calhoun Cir
- 1057 Chasewood Way
- 900 Calhoun Cir
- 1089 Chasewood Way
- 1088 Chasewood Way
- 3060 Old Field Way
- 1053 Chasewood Way
- 3056 Old Field Way
- 909 Calhoun Cir
- 3080 Old Field Way
- 1060 Chasewood Way

