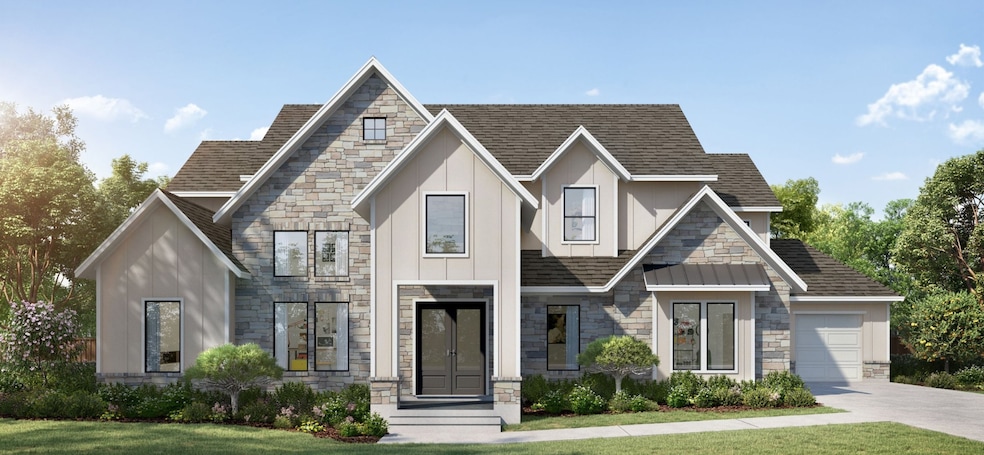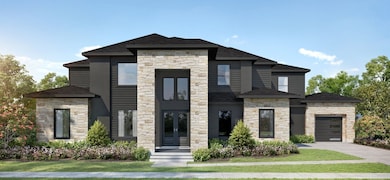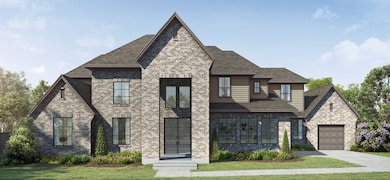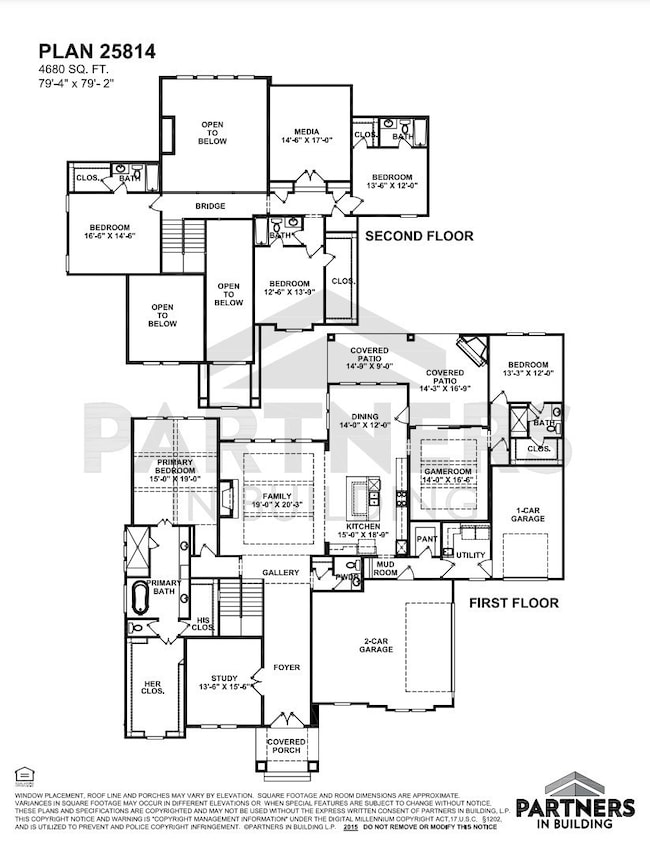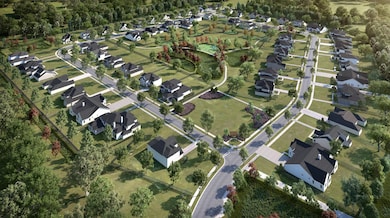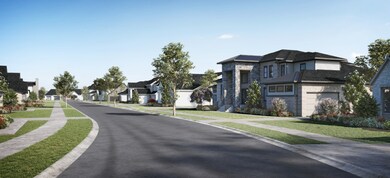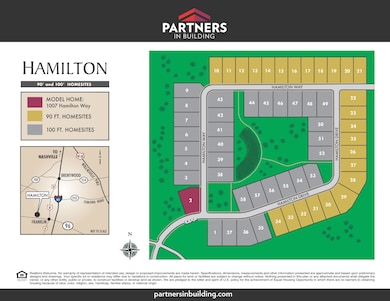1073 Hamilton Way Franklin, TN 37064
West Franklin NeighborhoodEstimated payment $13,943/month
Highlights
- 0.4 Acre Lot
- Wood Flooring
- High Ceiling
- Walnut Grove Elementary School Rated A
- 2 Fireplaces
- Home Office
About This Home
Discover your perfect sanctuary in this stunning "Stapleton" floorplan 4,680 sq. ft. featuring 5 spacious bedrooms and 5.5 elegant bathrooms. Step inside to a welcoming foyer that leads to a sophisticated study. The heart of the home showcases a chef-inspired kitchen complete with a sizable walk-in pantry and a charming dining area, seamlessly connecting to the expansive living space. For relaxation and entertainment, enjoy movie nights in the dedicated media room or lively gatherings in the spacious game room. With a thoughtfully designed mud room and an adaptable bonus room area, this home caters to every lifestyle need. The covered patio invites you to unwind outdoors, making it a perfect spot for al fresco dining or morning coffee. With a 3-car garage, parking and storage will never be an issue. Located in the brand new Hamilton community, just minutes from historic downtown Franklin restaurants and shopping, this home offers a perfect blend of luxury and comfort.
Listing Agent
Parks Compass Brokerage Phone: 6154403227 License #342140 Listed on: 11/16/2025

Home Details
Home Type
- Single Family
Est. Annual Taxes
- $10,000
Year Built
- Built in 2024
Lot Details
- 0.4 Acre Lot
- Back Yard Fenced
- Level Lot
- Irrigation
HOA Fees
- $300 Monthly HOA Fees
Parking
- 3 Car Attached Garage
Home Design
- Shingle Roof
- Stone Siding
- Stucco
Interior Spaces
- 4,680 Sq Ft Home
- Property has 2 Levels
- High Ceiling
- 2 Fireplaces
- Gas Fireplace
- Home Office
- Electric Dryer Hookup
Kitchen
- Double Oven
- Cooktop
- Stainless Steel Appliances
- Kitchen Island
Flooring
- Wood
- Tile
Bedrooms and Bathrooms
- 5 Bedrooms | 2 Main Level Bedrooms
- Walk-In Closet
- Double Vanity
Home Security
- Carbon Monoxide Detectors
- Fire and Smoke Detector
Outdoor Features
- Covered Patio or Porch
Schools
- Walnut Grove Elementary School
- Grassland Middle School
- Franklin High School
Utilities
- Central Air
- Heating System Uses Natural Gas
- Underground Utilities
- High-Efficiency Water Heater
- STEP System includes septic tank and pump
Community Details
- $2,100 One-Time Secondary Association Fee
- Hamilton Subdivision
Listing and Financial Details
- Property Available on 10/31/25
- Tax Lot 12
Map
Home Values in the Area
Average Home Value in this Area
Property History
| Date | Event | Price | List to Sale | Price per Sq Ft |
|---|---|---|---|---|
| 11/16/2025 11/16/25 | Price Changed | $2,425,643 | +0.8% | $518 / Sq Ft |
| 10/13/2025 10/13/25 | Price Changed | $2,406,874 | +6.0% | $514 / Sq Ft |
| 05/18/2025 05/18/25 | Pending | -- | -- | -- |
| 05/18/2025 05/18/25 | For Sale | $2,270,013 | -- | $485 / Sq Ft |
Source: Realtracs
MLS Number: 2887620
- 2025 Hamilton Way
- 2013 Hamilton Way
- 1097 Hamilton Way
- 2019 Hamilton Way
- 1091 Hamilton Way
- 2001 Hamilton Way
- Plan 25822B - Jackson B at Hamilton
- Plan 25815 - Paisley A at Hamilton
- Plan 25821B - Brooks B at Hamilton
- Plan 25823B - The McBride B at Hamilton
- Plan 25821C - Brooks C at Hamilton
- Plan 25822 - Jackson A at Hamilton
- Plan 25822C - Jackson C at Hamilton
- Plan 25823 - The McBride A at Hamilton
- Plan 25814B - Stapleton B at Hamilton
- Plan 25814 - Stapleton A at Hamilton
- Plan 25823C - The McBride C at Hamilton
- Plan 25821 - Brooks A at Hamilton
- Plan 25825B - Whitley B at Hamilton
- Plan 25815B - Paisley B at Hamilton
