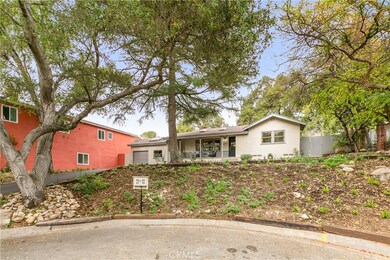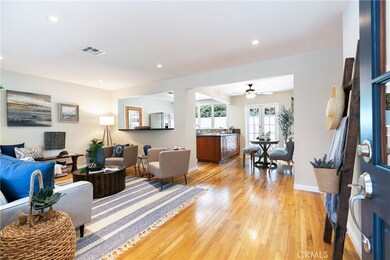
1073 Hollygrove Ln Altadena, CA 91001
Estimated Value: $1,128,000 - $1,336,000
Highlights
- Open Floorplan
- Wood Flooring
- Attic
- John Muir High School Rated A-
- Hydromassage or Jetted Bathtub
- Great Room
About This Home
As of March 2022A wonderful opportunity awaits you in The Meadows, tucked away in the Altadena foothills. This 3-bedroom 2-bath ranch-style home sits on a quiet cul-de-sac in a peaceful and serene setting, providing the sanctuary that home is meant to be. The kitchen is light and bright with French doors that open to the backyard patio, bringing in fresh air and creating a space well-suited for entertaining friends and family. The detached full-size garage is accessible via a covered breezeway and includes a spacious laundry area and the space can be easily converted to an ADU or home office. The home features Pella windows and recent improvements include fresh paint inside and out, beautifully refinished hardwood floors, and a new driveway. A complete list of amenities is attached to this MLS. This turnkey home won’t last long!
Last Listed By
Berkshire Hathaway Home Services Golden Properties License #01936718 Listed on: 01/17/2022

Home Details
Home Type
- Single Family
Est. Annual Taxes
- $13,462
Year Built
- Built in 1953
Lot Details
- 7,027 Sq Ft Lot
- Rural Setting
- Wrought Iron Fence
- Wood Fence
- Block Wall Fence
- Sprinkler System
Parking
- 1 Car Direct Access Garage
- Parking Available
- Single Garage Door
- Driveway
Home Design
- Turnkey
- Raised Foundation
- Composition Roof
- Stucco
Interior Spaces
- 1,076 Sq Ft Home
- 1-Story Property
- Open Floorplan
- Ceiling Fan
- Skylights
- Recessed Lighting
- French Doors
- Panel Doors
- Great Room
- Family Room Off Kitchen
Kitchen
- Breakfast Area or Nook
- Open to Family Room
- Gas Oven
- Dishwasher
Flooring
- Wood
- Tile
- Vinyl
Bedrooms and Bathrooms
- 3 Main Level Bedrooms
- Hydromassage or Jetted Bathtub
- Bathtub with Shower
- Walk-in Shower
Laundry
- Laundry Room
- Laundry in Garage
- Dryer
- Washer
Attic
- Attic Fan
- Pull Down Stairs to Attic
Home Security
- Carbon Monoxide Detectors
- Fire and Smoke Detector
Utilities
- Central Heating and Cooling System
- Natural Gas Connected
- Private Water Source
- Tankless Water Heater
Community Details
- No Home Owners Association
Listing and Financial Details
- Tax Lot 39
- Tax Tract Number 15320
- Assessor Parcel Number 5863014007
Ownership History
Purchase Details
Home Financials for this Owner
Home Financials are based on the most recent Mortgage that was taken out on this home.Purchase Details
Home Financials for this Owner
Home Financials are based on the most recent Mortgage that was taken out on this home.Purchase Details
Home Financials for this Owner
Home Financials are based on the most recent Mortgage that was taken out on this home.Purchase Details
Home Financials for this Owner
Home Financials are based on the most recent Mortgage that was taken out on this home.Purchase Details
Similar Homes in the area
Home Values in the Area
Average Home Value in this Area
Purchase History
| Date | Buyer | Sale Price | Title Company |
|---|---|---|---|
| Murray Kristopher | $1,120,000 | Fidelity National Title | |
| Kuekes Jennifer J | -- | Southland Title Corporation | |
| Kuekes Jennifer J | $285,000 | Southland Title Corporation | |
| Goldfeld Michael | $189,000 | Old Republic Title Company | |
| Goldfeld Michael | -- | Old Republic Title Company | |
| Duxbury Thomas C | -- | -- |
Mortgage History
| Date | Status | Borrower | Loan Amount |
|---|---|---|---|
| Open | Murray Kristopher | $320,000 | |
| Previous Owner | Kuekes Jennifer J | $125,000 | |
| Previous Owner | Kuekes Jennifer J | $230,000 | |
| Previous Owner | Kuekes Jennifer J | $50,000 | |
| Previous Owner | Kuekes Jennifer J | $228,000 | |
| Previous Owner | Goldfeld Michael | $151,000 |
Property History
| Date | Event | Price | Change | Sq Ft Price |
|---|---|---|---|---|
| 03/01/2022 03/01/22 | Sold | $1,120,000 | +31.9% | $1,041 / Sq Ft |
| 01/31/2022 01/31/22 | Pending | -- | -- | -- |
| 01/17/2022 01/17/22 | For Sale | $849,000 | -- | $789 / Sq Ft |
Tax History Compared to Growth
Tax History
| Year | Tax Paid | Tax Assessment Tax Assessment Total Assessment is a certain percentage of the fair market value that is determined by local assessors to be the total taxable value of land and additions on the property. | Land | Improvement |
|---|---|---|---|---|
| 2024 | $13,462 | $1,165,247 | $932,198 | $233,049 |
| 2023 | $13,296 | $1,142,400 | $913,920 | $228,480 |
| 2022 | $4,817 | $388,949 | $274,590 | $114,359 |
| 2021 | $4,572 | $381,323 | $269,206 | $112,117 |
| 2019 | $4,405 | $370,015 | $261,222 | $108,793 |
| 2018 | $4,468 | $362,760 | $256,100 | $106,660 |
| 2016 | $4,329 | $348,675 | $246,156 | $102,519 |
| 2015 | $4,282 | $343,439 | $242,459 | $100,980 |
| 2014 | $4,203 | $336,712 | $237,710 | $99,002 |
Agents Affiliated with this Home
-
Doug Colliflower

Seller's Agent in 2022
Doug Colliflower
Berkshire Hathaway Home Services Golden Properties
(626) 524-4158
6 in this area
12 Total Sales
-
Mitchell Stein

Buyer's Agent in 2022
Mitchell Stein
KW College Park
(310) 770-4121
1 in this area
52 Total Sales
Map
Source: California Regional Multiple Listing Service (CRMLS)
MLS Number: PF21179500
APN: 5863-014-007
- 4156 Aralia Rd
- 3731 N Hollingsworth Rd
- 3736 N Hollingsworth Rd
- 3873 Lilac Canyon Ln
- 605 Coate Ct
- 608 Chaparral Ct
- 3710 Sunset Ridge Rd
- 560 W Loma Alta Dr
- 603 Villa Zanita St
- 408 W Poppyfields Dr
- 510 Starlight Crest Dr
- 5140 Crown Ave
- 401 W Palm St
- 509 W Altadena Dr
- 3079 Thurin Ave
- 305 W Las Flores Dr
- 320 Starlane Dr
- 3771 Alzada Rd
- 356 W Palm St
- 248 W Loma Alta Dr
- 1073 Hollygrove Ln
- 1087 Hollygrove Ln
- 1060 Hollygrove Ln
- 4326 Rising Hill Rd
- 1095 Hollygrove Ln
- 4318 Rising Hill Rd
- 4338 Rising Hill Rd
- 4312 Rising Hill Rd
- 1066 Hollygrove Ln
- 1062 Hollygrove Ln
- 1078 Hollygrove Ln
- 1072 Hollygrove Ln
- 4344 Rising Hill Rd
- 1086 Hollygrove Ln
- 1094 Hollygrove Ln
- 4275 Canyon Crest Rd
- 4273 Canyon Crest Rd
- 4287 Canyon Crest Rd
- 4255 Canyon Crest Rd
- 4354 Rising Hill Rd





