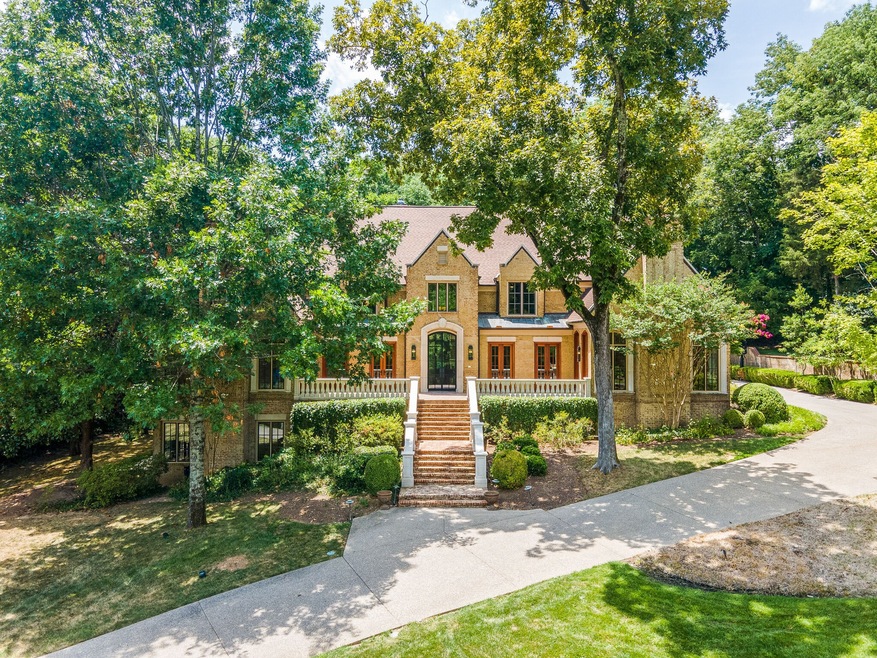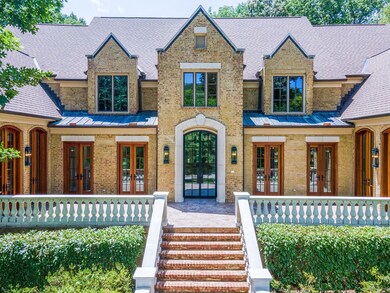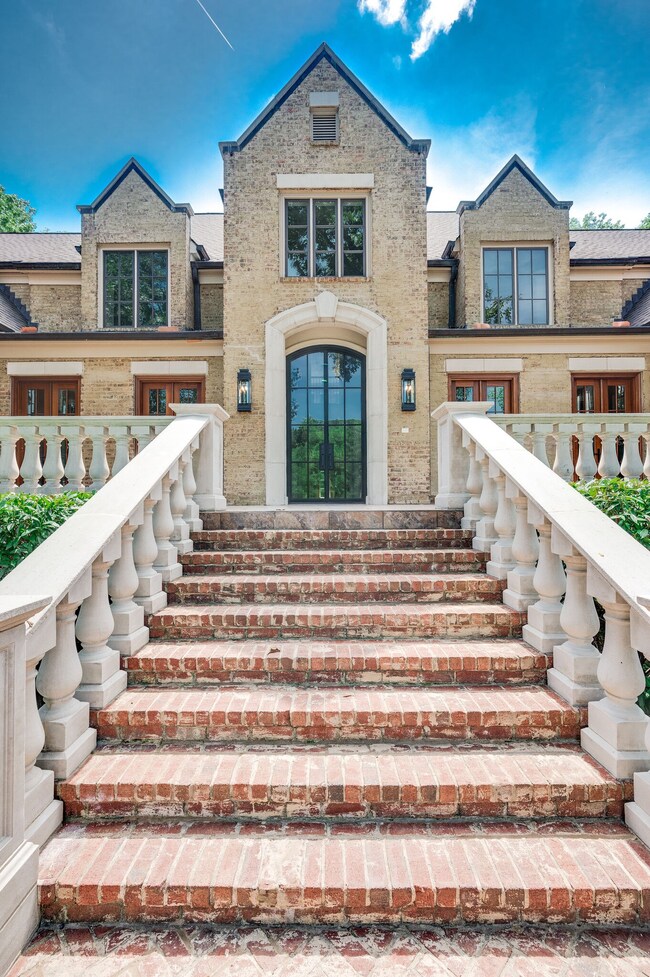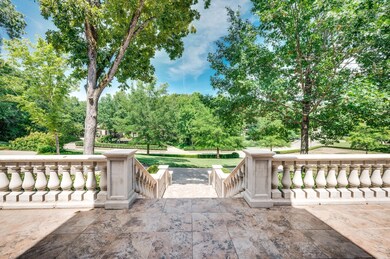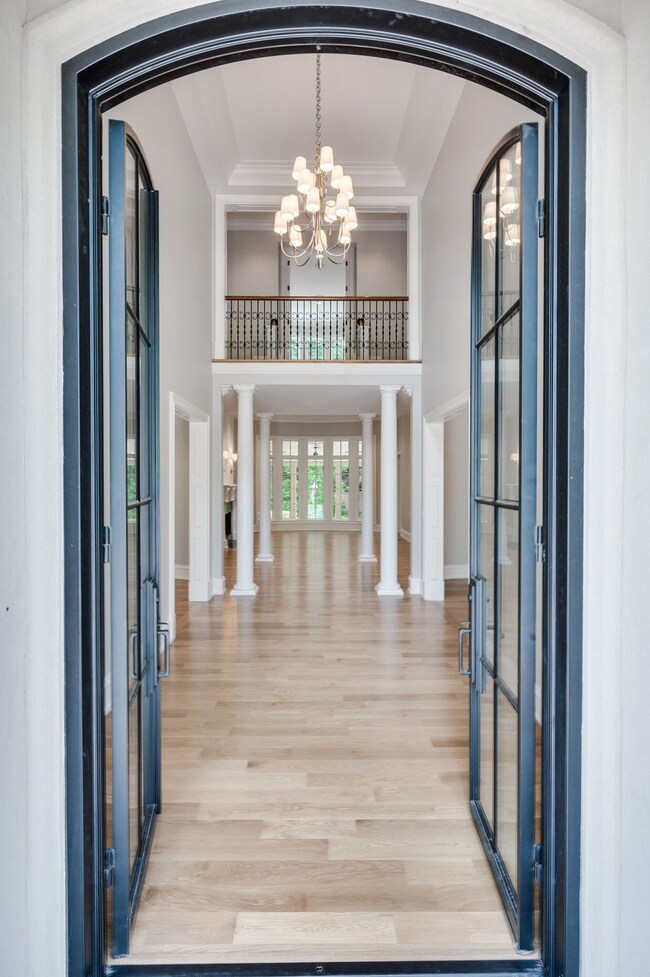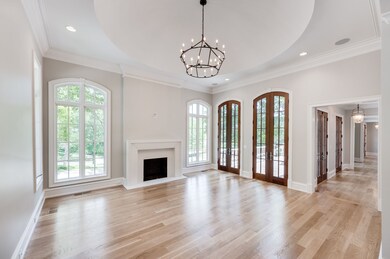
1073 Vaughn Crest Dr Franklin, TN 37069
Highlights
- Clubhouse
- Wood Flooring
- Separate Formal Living Room
- Grassland Elementary School Rated A
- 6 Fireplaces
- Great Room
About This Home
As of January 2023Gorgeous Estate completely renovated by Brentwood Builders with sophisticated & luxury finishes located in the sought after gated community of Laurelbrooke on an expansive 1.29 private acre. Beautiful updates thru out include brand NEW cabinetry, countertops, appliances, lighting, doors, flooring, hardware, paint, landscaping & more. Showcasing large-scale rooms w/soaring ceilings, oversized redesigned primary bedroom wing w/office & luxury bath, five elegant guest quarters w/fully updated private bathrooms, theatre room & fully finished walkout basement. Incredible outdoor living w/main level expansive screened in/covered patio fit for entertaining & enjoyment. Don't miss out on this remarkable home in an ideal location less than ten miles to downtown Franklin, Brentwood & Nashville!
Last Agent to Sell the Property
Tim Thompson Premier REALTORS License # 323721 Listed on: 07/28/2022
Home Details
Home Type
- Single Family
Est. Annual Taxes
- $12,533
Year Built
- Built in 2001
Lot Details
- 1.29 Acre Lot
- Lot Dimensions are 241 x 383
- Property is Fully Fenced
HOA Fees
- $318 Monthly HOA Fees
Parking
- 3 Car Attached Garage
- 5 Open Parking Spaces
- Driveway
Home Design
- Brick Exterior Construction
- Shingle Roof
Interior Spaces
- Property has 3 Levels
- Wet Bar
- 6 Fireplaces
- Great Room
- Separate Formal Living Room
- Storage
- Finished Basement
Kitchen
- Dishwasher
- Disposal
Flooring
- Wood
- Tile
Bedrooms and Bathrooms
- 6 Bedrooms | 2 Main Level Bedrooms
- Walk-In Closet
Outdoor Features
- Covered patio or porch
Schools
- Grassland Elementary School
- Grassland Middle School
- Franklin High School
Utilities
- Cooling Available
- Central Heating
- Heating System Uses Natural Gas
Listing and Financial Details
- Assessor Parcel Number 094013A A 00800 00007013A
Community Details
Overview
- Laurelbrooke Sec 4 Subdivision
Amenities
- Clubhouse
Recreation
- Tennis Courts
- Community Playground
- Community Pool
- Trails
Ownership History
Purchase Details
Home Financials for this Owner
Home Financials are based on the most recent Mortgage that was taken out on this home.Purchase Details
Home Financials for this Owner
Home Financials are based on the most recent Mortgage that was taken out on this home.Purchase Details
Purchase Details
Home Financials for this Owner
Home Financials are based on the most recent Mortgage that was taken out on this home.Similar Homes in Franklin, TN
Home Values in the Area
Average Home Value in this Area
Purchase History
| Date | Type | Sale Price | Title Company |
|---|---|---|---|
| Warranty Deed | $3,500,000 | Heritage Title | |
| Warranty Deed | $2,301,000 | None Available | |
| Warranty Deed | $1,945,944 | Southland Title & Escrow Co | |
| Warranty Deed | $204,573 | -- |
Mortgage History
| Date | Status | Loan Amount | Loan Type |
|---|---|---|---|
| Open | $2,800,000 | New Conventional | |
| Previous Owner | $5,500,000 | No Value Available | |
| Previous Owner | $1,760,000 | Credit Line Revolving | |
| Previous Owner | $1,275,000 | Construction | |
| Closed | $0 | Undefined Multiple Amounts |
Property History
| Date | Event | Price | Change | Sq Ft Price |
|---|---|---|---|---|
| 01/31/2023 01/31/23 | Sold | $3,500,000 | -12.5% | $348 / Sq Ft |
| 12/28/2022 12/28/22 | Pending | -- | -- | -- |
| 09/21/2022 09/21/22 | Price Changed | $3,999,900 | -3.6% | $398 / Sq Ft |
| 07/28/2022 07/28/22 | For Sale | $4,150,000 | +80.4% | $412 / Sq Ft |
| 02/26/2021 02/26/21 | Sold | $2,301,000 | -7.9% | $229 / Sq Ft |
| 02/01/2021 02/01/21 | Pending | -- | -- | -- |
| 01/15/2021 01/15/21 | For Sale | $2,499,000 | -- | $248 / Sq Ft |
Tax History Compared to Growth
Tax History
| Year | Tax Paid | Tax Assessment Tax Assessment Total Assessment is a certain percentage of the fair market value that is determined by local assessors to be the total taxable value of land and additions on the property. | Land | Improvement |
|---|---|---|---|---|
| 2024 | $12,533 | $666,625 | $96,300 | $570,325 |
| 2023 | $12,533 | $666,625 | $96,300 | $570,325 |
| 2022 | $12,533 | $666,625 | $96,300 | $570,325 |
| 2021 | $12,533 | $666,625 | $96,300 | $570,325 |
| 2020 | $12,551 | $565,350 | $64,200 | $501,150 |
| 2019 | $12,551 | $565,350 | $64,200 | $501,150 |
| 2018 | $12,155 | $565,350 | $64,200 | $501,150 |
| 2017 | $12,155 | $565,350 | $64,200 | $501,150 |
| 2016 | $0 | $565,350 | $64,200 | $501,150 |
| 2015 | -- | $442,300 | $66,725 | $375,575 |
| 2014 | -- | $442,300 | $66,725 | $375,575 |
Agents Affiliated with this Home
-

Seller's Agent in 2023
Tess Singer
Tim Thompson Premier REALTORS
(615) 207-3296
72 Total Sales
-

Seller Co-Listing Agent in 2023
Brent Thompson
Tim Thompson Premier REALTORS
(615) 207-3305
108 Total Sales
-

Buyer's Agent in 2023
William Griffin
Compass
(615) 545-9087
135 Total Sales
-

Seller's Agent in 2021
Marsha Simoneaux
Fridrich & Clark Realty
(615) 585-9509
63 Total Sales
-

Seller Co-Listing Agent in 2021
Tami Siedlecki
Fridrich & Clark Realty
(615) 305-6450
67 Total Sales
-

Buyer's Agent in 2021
Tim Thompson
Tim Thompson Premier REALTORS
(615) 207-3295
211 Total Sales
Map
Source: Realtracs
MLS Number: 2414200
APN: 013A-A-008.00
- 1413 Willowbrooke Cir
- 1620 Edgewater Ct
- 1616 Whispering Hills Dr
- 5516 Iron Gate Dr
- 1090 Stockett Dr
- 1024 Vaughn Crest Dr
- 1107 Stonebridge Park Dr
- 236 Gardenridge Dr
- 216 Bramerton Ct
- 1008 Noble Cir
- 322 Vaughn Rd
- 1098 Stonebridge Park Dr
- 116 Gardengate Dr
- 0 Vaughn Rd
- 1101 Grafton Dr
- 504 Chippenham Ct
- 104 Steeplechase Ln
- 1462 Sneed Rd W
- 106 Steeplechase Ln
- 0 Steeplechase Ln
