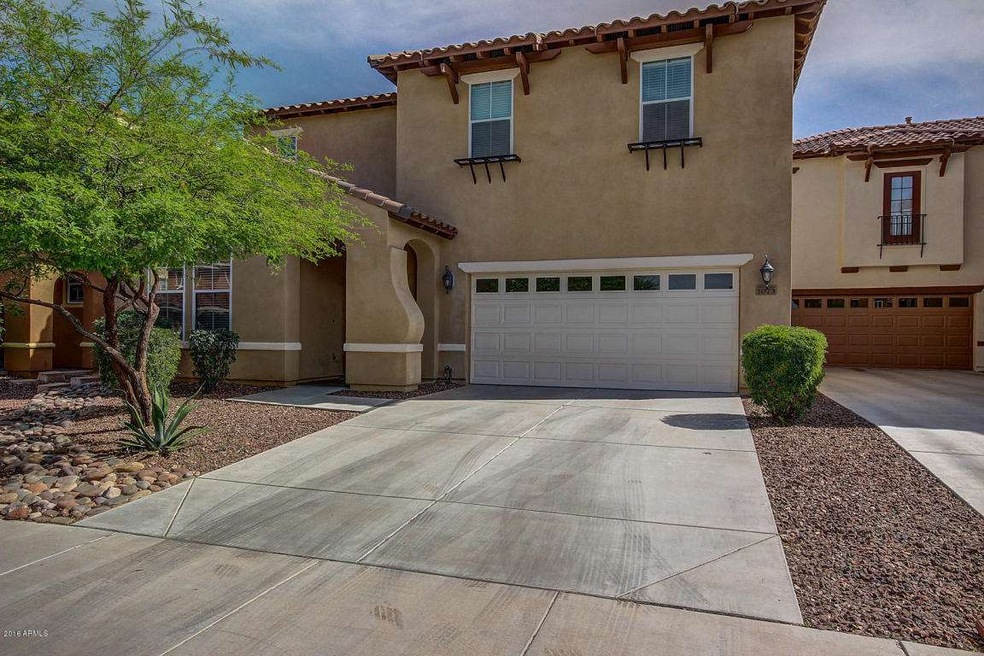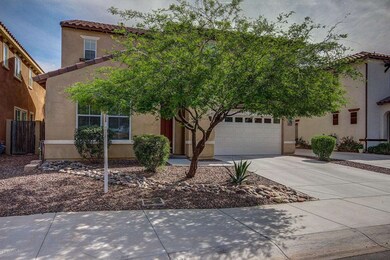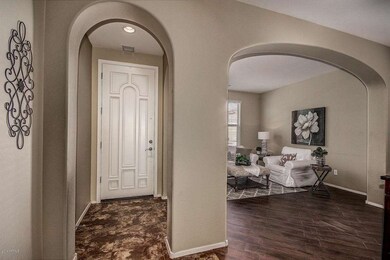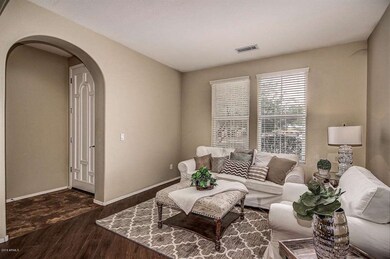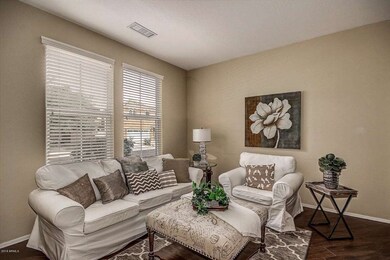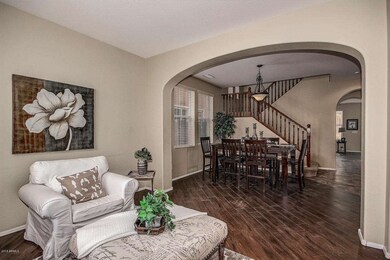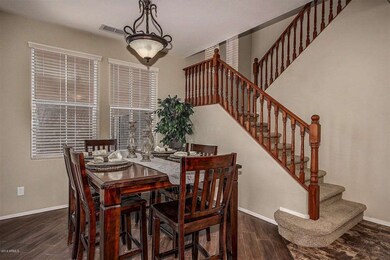
1073 W Caroline Ln Tempe, AZ 85284
West Chandler NeighborhoodHighlights
- Heated Spa
- Gated Community
- Granite Countertops
- Kyrene del Pueblo Middle School Rated A-
- Santa Barbara Architecture
- Covered patio or porch
About This Home
As of September 2019GORGEOUS, MOVE IN READY 3 bed/2.5 bath two-story home w/ IMMACULATE FLOORING & UPGRADES THROUGHOUT, along w/ a POOL W/ THERAPEUTIC JETS! Amazing kitchen w/ beautiful cabinets, SS appliances, pantry, pristine granite counters, large island w/ table seating built in! Dining area w/ wine & beverage center w/ glass front cabinets & wine rack. Versatile loft is perfect for home office, play room or extra seating. Spacious master suite has master bath w/ dual sinks, seated vanity, separate garden tub/glass shower, private toilet & large walk-in closet. UPSTAIRS LAUNDRY ROOM & Under stair storage is a bonus! Low maintenance backyard offers a sparkling pool w/ water feature, covered patio & built-in, stack stoned BBQ. Located in the SOUGHT AFTER TEMPE area w/ award winning schools & just minutes from AUS, Sky Harbor, Intel, Honeywell & Go Daddy. Enjoy the award winning Kyrene & Tempe Union school districts, as well as shopping, dining & entertainment close by. Come see this well-maintained home today....you will not be disappointed!
Last Agent to Sell the Property
RHouse Realty License #SA556276000 Listed on: 04/07/2016
Home Details
Home Type
- Single Family
Est. Annual Taxes
- $2,543
Year Built
- Built in 2008
Lot Details
- 4,075 Sq Ft Lot
- Private Streets
- Desert faces the front and back of the property
- Block Wall Fence
- Front and Back Yard Sprinklers
- Sprinklers on Timer
Parking
- 2 Car Direct Access Garage
- Garage Door Opener
Home Design
- Santa Barbara Architecture
- Wood Frame Construction
- Tile Roof
- Stucco
Interior Spaces
- 2,486 Sq Ft Home
- 2-Story Property
- Ceiling height of 9 feet or more
- Ceiling Fan
- Double Pane Windows
- Low Emissivity Windows
- Tinted Windows
- Security System Owned
Kitchen
- Eat-In Kitchen
- Breakfast Bar
- <<builtInMicrowave>>
- Dishwasher
- Kitchen Island
- Granite Countertops
Flooring
- Carpet
- Tile
Bedrooms and Bathrooms
- 3 Bedrooms
- Walk-In Closet
- Primary Bathroom is a Full Bathroom
- 2.5 Bathrooms
- Dual Vanity Sinks in Primary Bathroom
- Bathtub With Separate Shower Stall
Laundry
- Laundry on upper level
- Washer and Dryer Hookup
Pool
- Heated Spa
- Heated Pool
Outdoor Features
- Covered patio or porch
- Built-In Barbecue
Location
- Property is near a bus stop
Schools
- Kyrene De Las Manitas Elementary School
- Kyrene Del Pueblo Middle School
- Mountain Pointe High School
Utilities
- Refrigerated Cooling System
- Zoned Heating
- Heating System Uses Natural Gas
- Water Softener
- High Speed Internet
- Cable TV Available
Listing and Financial Details
- Tax Lot 76
- Assessor Parcel Number 301-66-448
Community Details
Overview
- Property has a Home Owners Association
- Aam Association, Phone Number (602) 957-9191
- Built by Woodside Homes
- Tempe Village Subdivision
Recreation
- Community Playground
Security
- Gated Community
Ownership History
Purchase Details
Home Financials for this Owner
Home Financials are based on the most recent Mortgage that was taken out on this home.Purchase Details
Home Financials for this Owner
Home Financials are based on the most recent Mortgage that was taken out on this home.Purchase Details
Home Financials for this Owner
Home Financials are based on the most recent Mortgage that was taken out on this home.Purchase Details
Home Financials for this Owner
Home Financials are based on the most recent Mortgage that was taken out on this home.Similar Homes in the area
Home Values in the Area
Average Home Value in this Area
Purchase History
| Date | Type | Sale Price | Title Company |
|---|---|---|---|
| Warranty Deed | $369,950 | Premier Title Agency | |
| Warranty Deed | $350,000 | Magnus Title Agency | |
| Quit Claim Deed | -- | None Available | |
| Special Warranty Deed | $357,000 | Security Title Agency Inc |
Mortgage History
| Date | Status | Loan Amount | Loan Type |
|---|---|---|---|
| Open | $287,000 | New Conventional | |
| Closed | $295,960 | New Conventional | |
| Previous Owner | $315,000 | New Conventional | |
| Previous Owner | $341,476 | FHA | |
| Previous Owner | $351,443 | FHA | |
| Previous Owner | $351,443 | New Conventional |
Property History
| Date | Event | Price | Change | Sq Ft Price |
|---|---|---|---|---|
| 09/09/2019 09/09/19 | Sold | $369,950 | -1.3% | $149 / Sq Ft |
| 08/08/2019 08/08/19 | Price Changed | $374,950 | 0.0% | $151 / Sq Ft |
| 08/01/2019 08/01/19 | Price Changed | $374,999 | -1.3% | $151 / Sq Ft |
| 07/26/2019 07/26/19 | Price Changed | $379,800 | 0.0% | $153 / Sq Ft |
| 07/18/2019 07/18/19 | Price Changed | $379,850 | 0.0% | $153 / Sq Ft |
| 07/12/2019 07/12/19 | Price Changed | $379,900 | 0.0% | $153 / Sq Ft |
| 07/07/2019 07/07/19 | Price Changed | $379,950 | 0.0% | $153 / Sq Ft |
| 06/27/2019 06/27/19 | Price Changed | $379,999 | -1.3% | $153 / Sq Ft |
| 06/20/2019 06/20/19 | Price Changed | $384,950 | 0.0% | $155 / Sq Ft |
| 06/13/2019 06/13/19 | For Sale | $384,999 | +10.0% | $155 / Sq Ft |
| 06/29/2016 06/29/16 | Sold | $350,000 | -2.8% | $141 / Sq Ft |
| 06/28/2016 06/28/16 | Price Changed | $359,900 | 0.0% | $145 / Sq Ft |
| 05/15/2016 05/15/16 | Pending | -- | -- | -- |
| 05/06/2016 05/06/16 | Price Changed | $359,900 | -2.7% | $145 / Sq Ft |
| 04/07/2016 04/07/16 | For Sale | $369,900 | -- | $149 / Sq Ft |
Tax History Compared to Growth
Tax History
| Year | Tax Paid | Tax Assessment Tax Assessment Total Assessment is a certain percentage of the fair market value that is determined by local assessors to be the total taxable value of land and additions on the property. | Land | Improvement |
|---|---|---|---|---|
| 2025 | $3,232 | $35,708 | -- | -- |
| 2024 | $3,146 | $34,008 | -- | -- |
| 2023 | $3,146 | $45,910 | $9,180 | $36,730 |
| 2022 | $2,983 | $34,550 | $6,910 | $27,640 |
| 2021 | $3,099 | $33,630 | $6,720 | $26,910 |
| 2020 | $3,025 | $32,130 | $6,420 | $25,710 |
| 2019 | $2,930 | $31,720 | $6,340 | $25,380 |
| 2018 | $2,831 | $31,470 | $6,290 | $25,180 |
| 2017 | $2,714 | $30,200 | $6,040 | $24,160 |
| 2016 | $2,752 | $31,070 | $6,210 | $24,860 |
| 2015 | $2,543 | $29,510 | $5,900 | $23,610 |
Agents Affiliated with this Home
-
John Gluch

Seller's Agent in 2019
John Gluch
eXp Realty
(480) 405-5625
7 in this area
599 Total Sales
-
Jeremy Lentine

Seller Co-Listing Agent in 2019
Jeremy Lentine
eXp Realty
(480) 427-0165
1 in this area
216 Total Sales
-
Joseph Fraser
J
Buyer's Agent in 2019
Joseph Fraser
HomeSmart
(602) 230-7600
3 in this area
58 Total Sales
-
Rachael Richards

Seller's Agent in 2016
Rachael Richards
RHouse Realty
(480) 460-2300
5 in this area
307 Total Sales
-
Adriana Spragg
A
Seller Co-Listing Agent in 2016
Adriana Spragg
RHouse Realty
(480) 382-2384
96 Total Sales
-
Ernesto Moreno Rigollot
E
Buyer's Agent in 2016
Ernesto Moreno Rigollot
Gentry Real Estate
(480) 232-3338
5 Total Sales
Map
Source: Arizona Regional Multiple Listing Service (ARMLS)
MLS Number: 5424589
APN: 301-66-448
- 9132 S Parkside Dr
- 1230 W Caroline Ln
- 1181 N Dustin Ln
- 7053 W Stardust Dr
- 8320 S Hardy Dr
- 1302 N Zane Dr
- 7138 W Kent Dr
- 1409 W Maria Ln
- 1250 N Abbey Ln Unit 275
- 1092 N Roosevelt Ave
- 1710 W Ranch Rd
- 1100 N Priest Dr Unit 2145
- 238 W Myrna Ln
- 430 W Warner Rd Unit 104
- 408 W Stacey Ln Unit IV
- 8450 S Stephanie Ln
- 6909 W Ray Rd Unit 15
- 6909 W Ray Rd Unit 21
- 9019 S Dateland Dr
- 5912 W Gail Dr
