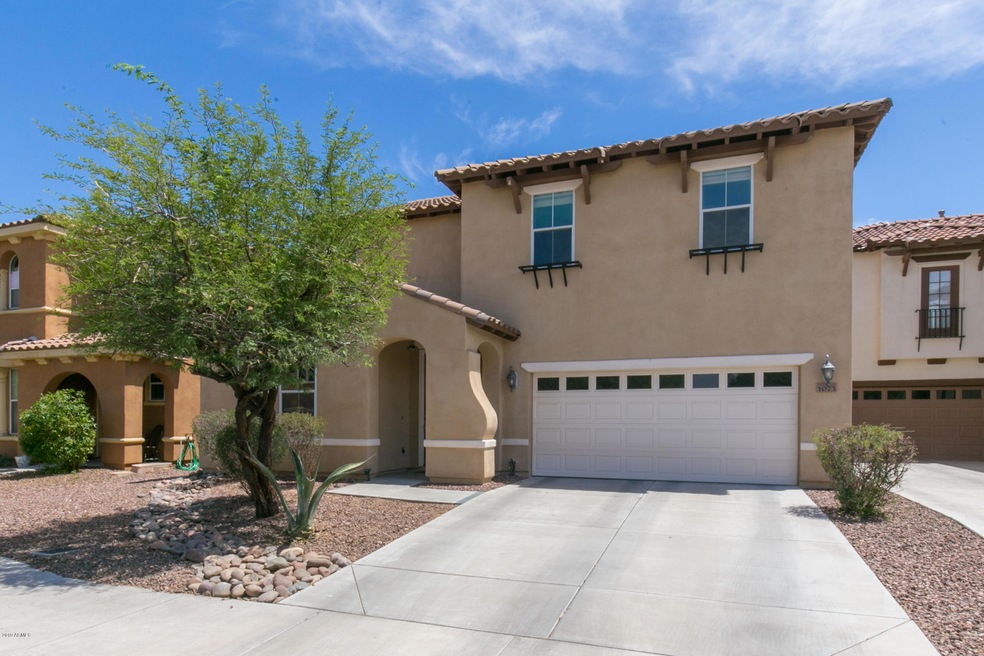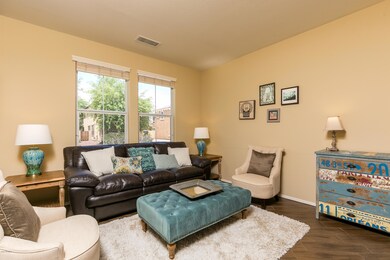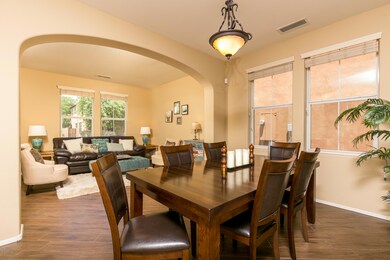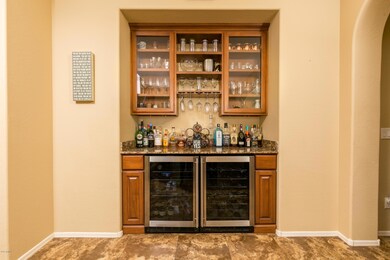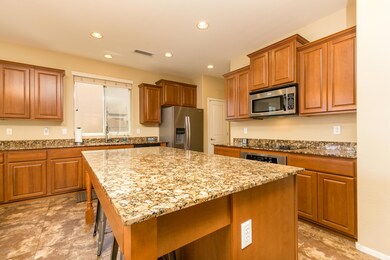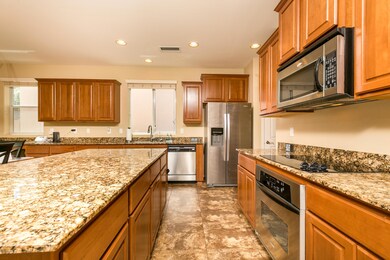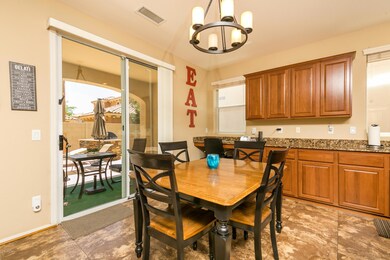
1073 W Caroline Ln Tempe, AZ 85284
West Chandler NeighborhoodHighlights
- Heated Pool
- Gated Community
- Granite Countertops
- Kyrene del Pueblo Middle School Rated A-
- Santa Barbara Architecture
- Private Yard
About This Home
As of September 2019Check out this gorgeous and beautifully maintained two story home! This home has many amazing features that include: Tons of natural lighting, built-in bar, granite countertops, stainless steel appliances, tons of kitchen countertop/cabinet space and a loft that is perfect for doubling as an office space or play room! In the spacious master bedroom suite you will find dual sinks, built-in vanity, large soaking tub and walk-in coset! In the low maintenance backyard you will find a sparkling clean pool with a beautiful waterfall feature, covered patio, built-in BBQ that is perfect for that summertime BBQ! Pool fully functions as a spa as well as its heated and has jets, its the best of both worlds.
Home Details
Home Type
- Single Family
Est. Annual Taxes
- $2,831
Year Built
- Built in 2008
Lot Details
- 4,075 Sq Ft Lot
- Desert faces the front and back of the property
- Block Wall Fence
- Front and Back Yard Sprinklers
- Sprinklers on Timer
- Private Yard
- Grass Covered Lot
HOA Fees
- $72 Monthly HOA Fees
Parking
- 2 Car Direct Access Garage
- Garage Door Opener
Home Design
- Santa Barbara Architecture
- Wood Frame Construction
- Tile Roof
- Stucco
Interior Spaces
- 2,486 Sq Ft Home
- 2-Story Property
- Ceiling height of 9 feet or more
- Ceiling Fan
- Double Pane Windows
Kitchen
- Eat-In Kitchen
- Breakfast Bar
- Electric Cooktop
- <<builtInMicrowave>>
- Kitchen Island
- Granite Countertops
Flooring
- Carpet
- Tile
Bedrooms and Bathrooms
- 3 Bedrooms
- Primary Bathroom is a Full Bathroom
- 3 Bathrooms
- Dual Vanity Sinks in Primary Bathroom
- Bathtub With Separate Shower Stall
Outdoor Features
- Heated Pool
- Covered patio or porch
- Built-In Barbecue
Schools
- Kyrene De Las Manitas Elementary School
- Kyrene Del Pueblo Middle School
- Mountain Pointe High School
Utilities
- Central Air
- Heating System Uses Natural Gas
- Water Softener
- High Speed Internet
- Cable TV Available
Listing and Financial Details
- Tax Lot 76
- Assessor Parcel Number 301-66-448
Community Details
Overview
- Association fees include ground maintenance, street maintenance
- Aam Association, Phone Number (602) 957-9191
- Tempe Village Subdivision
Recreation
- Bike Trail
Security
- Gated Community
Ownership History
Purchase Details
Home Financials for this Owner
Home Financials are based on the most recent Mortgage that was taken out on this home.Purchase Details
Home Financials for this Owner
Home Financials are based on the most recent Mortgage that was taken out on this home.Purchase Details
Home Financials for this Owner
Home Financials are based on the most recent Mortgage that was taken out on this home.Purchase Details
Home Financials for this Owner
Home Financials are based on the most recent Mortgage that was taken out on this home.Similar Homes in the area
Home Values in the Area
Average Home Value in this Area
Purchase History
| Date | Type | Sale Price | Title Company |
|---|---|---|---|
| Warranty Deed | $369,950 | Premier Title Agency | |
| Warranty Deed | $350,000 | Magnus Title Agency | |
| Quit Claim Deed | -- | None Available | |
| Special Warranty Deed | $357,000 | Security Title Agency Inc |
Mortgage History
| Date | Status | Loan Amount | Loan Type |
|---|---|---|---|
| Open | $287,000 | New Conventional | |
| Closed | $295,960 | New Conventional | |
| Previous Owner | $315,000 | New Conventional | |
| Previous Owner | $341,476 | FHA | |
| Previous Owner | $351,443 | FHA | |
| Previous Owner | $351,443 | New Conventional |
Property History
| Date | Event | Price | Change | Sq Ft Price |
|---|---|---|---|---|
| 09/09/2019 09/09/19 | Sold | $369,950 | -1.3% | $149 / Sq Ft |
| 08/08/2019 08/08/19 | Price Changed | $374,950 | 0.0% | $151 / Sq Ft |
| 08/01/2019 08/01/19 | Price Changed | $374,999 | -1.3% | $151 / Sq Ft |
| 07/26/2019 07/26/19 | Price Changed | $379,800 | 0.0% | $153 / Sq Ft |
| 07/18/2019 07/18/19 | Price Changed | $379,850 | 0.0% | $153 / Sq Ft |
| 07/12/2019 07/12/19 | Price Changed | $379,900 | 0.0% | $153 / Sq Ft |
| 07/07/2019 07/07/19 | Price Changed | $379,950 | 0.0% | $153 / Sq Ft |
| 06/27/2019 06/27/19 | Price Changed | $379,999 | -1.3% | $153 / Sq Ft |
| 06/20/2019 06/20/19 | Price Changed | $384,950 | 0.0% | $155 / Sq Ft |
| 06/13/2019 06/13/19 | For Sale | $384,999 | +10.0% | $155 / Sq Ft |
| 06/29/2016 06/29/16 | Sold | $350,000 | -2.8% | $141 / Sq Ft |
| 06/28/2016 06/28/16 | Price Changed | $359,900 | 0.0% | $145 / Sq Ft |
| 05/15/2016 05/15/16 | Pending | -- | -- | -- |
| 05/06/2016 05/06/16 | Price Changed | $359,900 | -2.7% | $145 / Sq Ft |
| 04/07/2016 04/07/16 | For Sale | $369,900 | -- | $149 / Sq Ft |
Tax History Compared to Growth
Tax History
| Year | Tax Paid | Tax Assessment Tax Assessment Total Assessment is a certain percentage of the fair market value that is determined by local assessors to be the total taxable value of land and additions on the property. | Land | Improvement |
|---|---|---|---|---|
| 2025 | $3,232 | $35,708 | -- | -- |
| 2024 | $3,146 | $34,008 | -- | -- |
| 2023 | $3,146 | $45,910 | $9,180 | $36,730 |
| 2022 | $2,983 | $34,550 | $6,910 | $27,640 |
| 2021 | $3,099 | $33,630 | $6,720 | $26,910 |
| 2020 | $3,025 | $32,130 | $6,420 | $25,710 |
| 2019 | $2,930 | $31,720 | $6,340 | $25,380 |
| 2018 | $2,831 | $31,470 | $6,290 | $25,180 |
| 2017 | $2,714 | $30,200 | $6,040 | $24,160 |
| 2016 | $2,752 | $31,070 | $6,210 | $24,860 |
| 2015 | $2,543 | $29,510 | $5,900 | $23,610 |
Agents Affiliated with this Home
-
John Gluch

Seller's Agent in 2019
John Gluch
eXp Realty
(480) 405-5625
7 in this area
593 Total Sales
-
Jeremy Lentine

Seller Co-Listing Agent in 2019
Jeremy Lentine
eXp Realty
(480) 427-0165
1 in this area
215 Total Sales
-
Joseph Fraser
J
Buyer's Agent in 2019
Joseph Fraser
HomeSmart
(602) 230-7600
3 in this area
58 Total Sales
-
Rachael Richards

Seller's Agent in 2016
Rachael Richards
RHouse Realty
(480) 460-2300
5 in this area
302 Total Sales
-
Adriana Spragg
A
Seller Co-Listing Agent in 2016
Adriana Spragg
RHouse Realty
(480) 382-2384
96 Total Sales
-
Ernesto Moreno Rigollot
E
Buyer's Agent in 2016
Ernesto Moreno Rigollot
Gentry Real Estate
(480) 232-3338
5 Total Sales
Map
Source: Arizona Regional Multiple Listing Service (ARMLS)
MLS Number: 5939260
APN: 301-66-448
- 9132 S Parkside Dr
- 9124 S Roberts Rd
- 1181 N Dustin Ln
- 7053 W Stardust Dr
- 1302 N Zane Dr
- 1409 W Maria Ln
- 7138 W Kent Dr
- 1250 N Abbey Ln Unit 275
- 1092 N Roosevelt Ave
- 1100 N Priest Dr Unit 2145
- 238 W Myrna Ln
- 387 W Larona Ln
- 8450 S Stephanie Ln
- 5912 W Gail Dr
- 9019 S Dateland Dr
- 9004 S Ash Ave
- 6903 W Ivanhoe St
- 6321 W Linda Ln
- 236 W Calle Monte Vista
- 5133 E Keresan St
